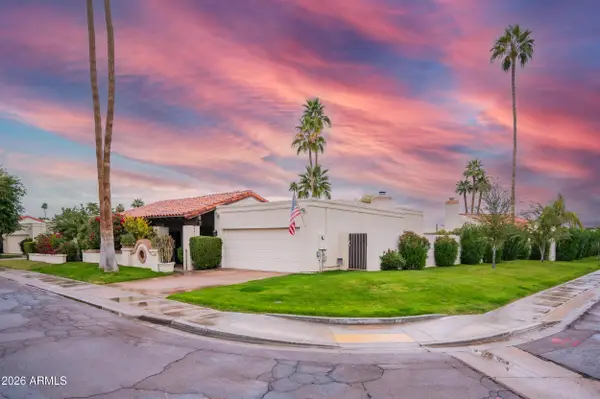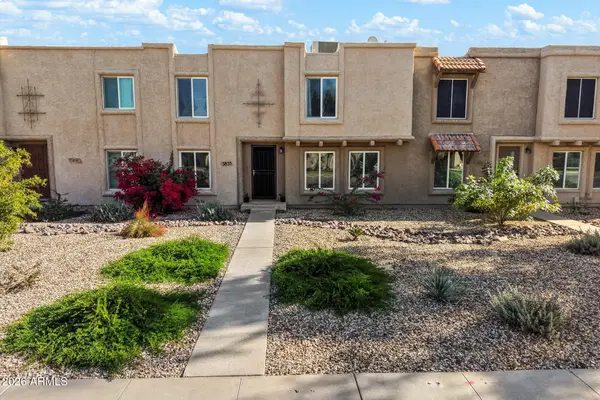8300 E Lone Mountain Road, Scottsdale, AZ 85266
Local realty services provided by:ERA Four Feathers Realty, L.C.
Listed by: jeane adinolfi
Office: russ lyon sotheby's international realty
MLS#:6859617
Source:ARMLS
Price summary
- Price:$2,295,000
- Price per sq. ft.:$531.62
- Monthly HOA dues:$25
About this home
Twice celebrated in Phoenix Home & Garden Magazine, this 4,300 sq. ft. masterpiece on over two private acres in Pinnacle Peak Ranchos defines modern desert luxury. Inside, an airy great-room design frames panoramic 360° mountain views. The gourmet chef's kitchen is an entertainer's dream, anchored by a massive granite island and featuring soaring knotty alder cabinetry, a Sub-Zero refrigerator/freezer, and a Wolf gas cooktop. The owner's retreat provides a spa-like escape, while three oversized guest suites ensure comfort. The indoors seamlessly transition to an oasis curated by a Master of the Southwest. An expansive deep covered patio showcases a stunning 2-sided gas fireplace and an outdoor kitchen with a Wolf built-in grill, prep sink, and sleek concrete counter. Relax by the sparkling lap pool, gather at a separate fire feature sitting area, rinse off in the convenient outdoor shower, or ascend to the rooftop viewing deck for unforgettable sunsets. This sanctuary includes an extended, over-height 3-car garage and is perfectly located just 5 minutes from the Pima Dynamite Trailhead and surrounded by world-class golf at Troon North, Legend Trail, Estancia, and The Boulders.
Contact an agent
Home facts
- Year built:2008
- Listing ID #:6859617
- Updated:January 09, 2026 at 04:07 PM
Rooms and interior
- Bedrooms:4
- Total bathrooms:4
- Full bathrooms:4
- Living area:4,317 sq. ft.
Heating and cooling
- Cooling:Ceiling Fan(s), Programmable Thermostat
- Heating:Electric
Structure and exterior
- Year built:2008
- Building area:4,317 sq. ft.
- Lot area:2.19 Acres
Schools
- High school:Cactus Shadows High School
- Middle school:Sonoran Trails Middle School
- Elementary school:Lone Mountain Elementary School
Utilities
- Water:City Water
Finances and disclosures
- Price:$2,295,000
- Price per sq. ft.:$531.62
- Tax amount:$4,593 (2024)
New listings near 8300 E Lone Mountain Road
- Open Sat, 12 to 3pmNew
 $895,000Active3 beds 2 baths1,997 sq. ft.
$895,000Active3 beds 2 baths1,997 sq. ft.8540 E San Benito Drive, Scottsdale, AZ 85258
MLS# 6966389Listed by: RUSS LYON SOTHEBY'S INTERNATIONAL REALTY - New
 $899,000Active2 beds 2 baths1,834 sq. ft.
$899,000Active2 beds 2 baths1,834 sq. ft.19550 N Grayhawk Drive #1084, Scottsdale, AZ 85255
MLS# 6966344Listed by: COMPASS - New
 $309,900Active1 beds 1 baths798 sq. ft.
$309,900Active1 beds 1 baths798 sq. ft.20100 N 78th Place #2102, Scottsdale, AZ 85255
MLS# 6966355Listed by: FATHOM REALTY ELITE - New
 $649,000Active3 beds 3 baths2,130 sq. ft.
$649,000Active3 beds 3 baths2,130 sq. ft.7860 E Camelback Road #404, Scottsdale, AZ 85251
MLS# 6966320Listed by: LISTED SIMPLY - New
 $1,795,000Active3 beds 4 baths2,896 sq. ft.
$1,795,000Active3 beds 4 baths2,896 sq. ft.18491 N 98th Way, Scottsdale, AZ 85255
MLS# 6966262Listed by: HOMESMART - New
 $850,000Active2 beds 2 baths1,584 sq. ft.
$850,000Active2 beds 2 baths1,584 sq. ft.10126 N 100th Place, Scottsdale, AZ 85258
MLS# 6966303Listed by: HOMESMART - New
 $489,000Active4 beds 3 baths1,757 sq. ft.
$489,000Active4 beds 3 baths1,757 sq. ft.5835 N 83rd Street, Scottsdale, AZ 85250
MLS# 6966193Listed by: RUSS LYON SOTHEBY'S INTERNATIONAL REALTY - New
 $329,000Active2 beds 1 baths896 sq. ft.
$329,000Active2 beds 1 baths896 sq. ft.6834 E 4th Street #6, Scottsdale, AZ 85251
MLS# 6966108Listed by: COMPASS - New
 $5,999,999Active5 beds 7 baths7,433 sq. ft.
$5,999,999Active5 beds 7 baths7,433 sq. ft.11609 E Quartz Rock Road, Scottsdale, AZ 85255
MLS# 6966133Listed by: OMNI HOMES INTERNATIONAL - New
 $625,000Active3 beds 3 baths2,006 sq. ft.
$625,000Active3 beds 3 baths2,006 sq. ft.16030 E Dixileta Drive, Scottsdale, AZ 85262
MLS# 6966044Listed by: RE/MAX FINE PROPERTIES
