8317 E Orange Blossom Lane, Scottsdale, AZ 85250
Local realty services provided by:ERA Brokers Consolidated
8317 E Orange Blossom Lane,Scottsdale, AZ 85250
$535,000
- 2 Beds
- 2 Baths
- 1,576 sq. ft.
- Townhouse
- Active
Listed by: eve r treger
Office: vicsdale
MLS#:6870224
Source:ARMLS
Price summary
- Price:$535,000
- Price per sq. ft.:$339.47
- Monthly HOA dues:$298
About this home
FLAWLESSLY EXECUTED by 'SCOTTSDALE'S PREMIER LUXURY BRAND', WHO HAS ELEVATED TOWNHOME LIVING TO A SUPERIOR LEVEL..A HOME CREATED FOR ALL -AGES & STAGES! A SINGLE-LEVEL, END UNIT LOCATED POOLSIDE WITH 3 COVERED PARKING SPACES IN COVETED CHATEAUX DE VIE!! WHETHER YOU'RE STARTING OUT, DOWNSIZING, WANTING A STYLISH 'WINTER RETREAT'' OR PERHAPS A POTENTIAL INCOME PRODUCING VACATION RENTAL, THIS IS A SPECIAL OPPORTUNITY IN THE HEART OF SCOTTSDALE & IS TRULY SOMETHING UNIQUE!!! Overlooking the immaculately maintained Community, located in walking distance to Chaparral Park, Hiking Paths & minutes from Old Town Scottsdale's finest restaurants, shops & nightlife. Enter into the vast array of engineered hardwood floored open plan spaces comprising of formal dining room & entertainer's family room hugged around the multi-color illuminating Fireplace, Limestone Wine gallery & feature Halo Chandelier. With sliding door access to the outdoor private patio/courtyard. Prepare culinary delights in the Signature White Designer Kitchen fully integrated with Samsung Appliances with 'one-of-a-kind' fire-engine red 'power coated' hood, and rare inside laundry with brand new washer/dryer.
2 bedrooms with 2 striking bathrooms, one en-suite comprise the accommodation with the primary suite featuring a stunning cosmetic/ work station with giant walk-in closet in a split floor-plan format flanking the living/Dining space. Add in 3 parking spaces, a generous storage room and 'A WORD TO THE WISE, YOUR GUESTS WILL NOT WANT TO LEAVE'!!
Contact an agent
Home facts
- Year built:1969
- Listing ID #:6870224
- Updated:December 17, 2025 at 07:44 PM
Rooms and interior
- Bedrooms:2
- Total bathrooms:2
- Full bathrooms:2
- Living area:1,576 sq. ft.
Heating and cooling
- Cooling:Ceiling Fan(s), Programmable Thermostat
- Heating:Electric
Structure and exterior
- Year built:1969
- Building area:1,576 sq. ft.
- Lot area:0.07 Acres
Schools
- High school:Saguaro High School
- Middle school:Mohave Middle School
- Elementary school:Navajo Elementary School
Utilities
- Water:City Water
Finances and disclosures
- Price:$535,000
- Price per sq. ft.:$339.47
- Tax amount:$1,224 (2024)
New listings near 8317 E Orange Blossom Lane
- New
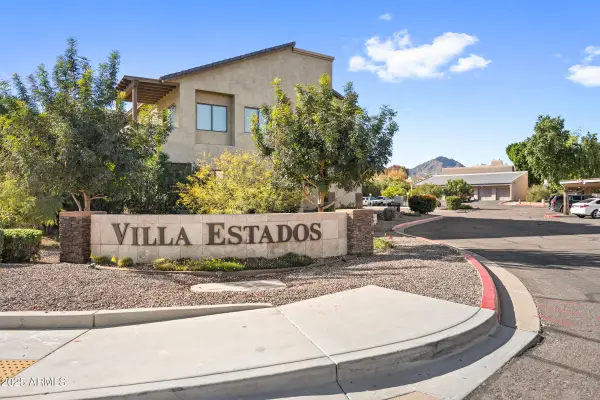 $699,000Active3 beds 2 baths2,405 sq. ft.
$699,000Active3 beds 2 baths2,405 sq. ft.5998 N 78th Street #2002, Scottsdale, AZ 85250
MLS# 6959162Listed by: LIMITLESS REAL ESTATE 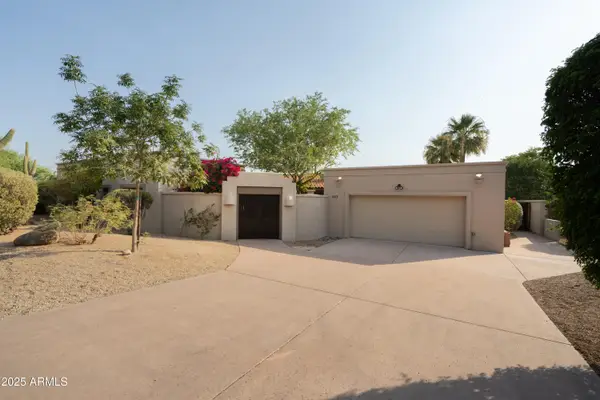 $1,850,000Pending4 beds 5 baths3,090 sq. ft.
$1,850,000Pending4 beds 5 baths3,090 sq. ft.8401 E Vista Del Lago --, Scottsdale, AZ 85255
MLS# 6959111Listed by: THE AVE COLLECTIVE- New
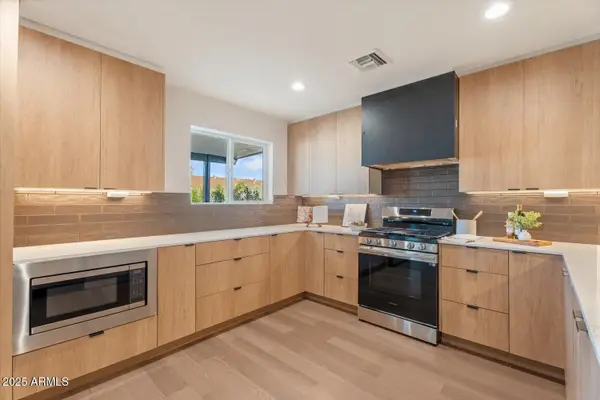 $1,150,000Active4 beds 3 baths2,294 sq. ft.
$1,150,000Active4 beds 3 baths2,294 sq. ft.8408 E Rancho Vista Drive, Scottsdale, AZ 85251
MLS# 6959112Listed by: EXP REALTY  $2,000,000Pending1.41 Acres
$2,000,000Pending1.41 Acres40790 N 94th Street #272, Scottsdale, AZ 85262
MLS# 6959145Listed by: RUSS LYON SOTHEBY'S INTERNATIONAL REALTY- New
 $350,000Active2 beds 1 baths924 sq. ft.
$350,000Active2 beds 1 baths924 sq. ft.15095 N Thompson Peak Parkway #1095, Scottsdale, AZ 85260
MLS# 6959148Listed by: EXP REALTY - New
 $1,399,900Active4 beds 3 baths2,579 sq. ft.
$1,399,900Active4 beds 3 baths2,579 sq. ft.6118 E Blanche Drive, Scottsdale, AZ 85254
MLS# 6959071Listed by: HOMESMART - New
 $339,900Active2 beds 2 baths917 sq. ft.
$339,900Active2 beds 2 baths917 sq. ft.8625 E Belleview Place #1043, Scottsdale, AZ 85257
MLS# 6959075Listed by: REAL BROKER - New
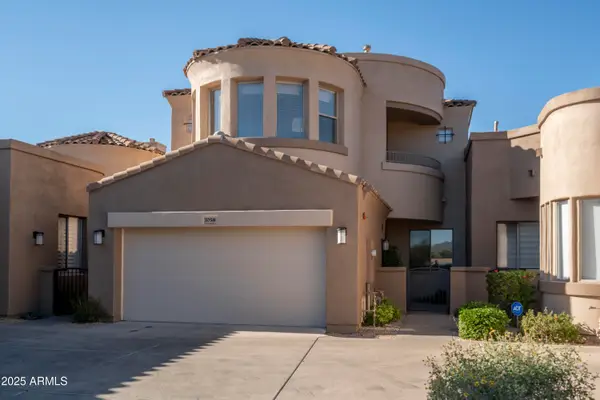 $950,000Active3 beds 4 baths2,737 sq. ft.
$950,000Active3 beds 4 baths2,737 sq. ft.19475 N Grayhawk Drive #1054, Scottsdale, AZ 85255
MLS# 6959089Listed by: AURUMYS - New
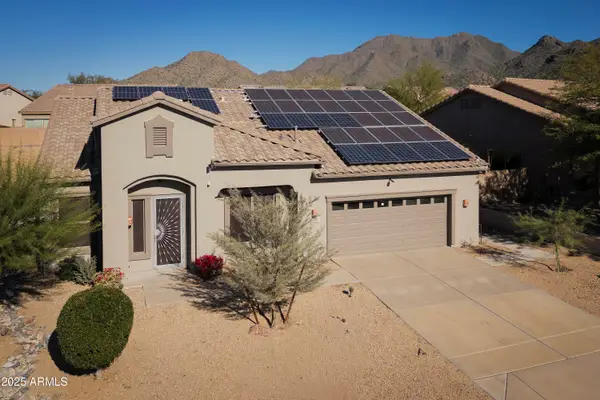 $875,000Active3 beds 2 baths1,936 sq. ft.
$875,000Active3 beds 2 baths1,936 sq. ft.10788 E Betony Drive, Scottsdale, AZ 85255
MLS# 6958950Listed by: SHIELDS REGAL REALTY - New
 $715,000Active2 beds 2 baths1,987 sq. ft.
$715,000Active2 beds 2 baths1,987 sq. ft.8418 E Via De Viva --, Scottsdale, AZ 85258
MLS# 6958933Listed by: HOMESMART
