8328 E Whisper Rock Trail, Scottsdale, AZ 85266
Local realty services provided by:HUNT Real Estate ERA
8328 E Whisper Rock Trail,Scottsdale, AZ 85266
$7,750,000
- 4 Beds
- 5 Baths
- 6,866 sq. ft.
- Single family
- Active
Listed by: will foote, mike holder
Office: russ lyon sotheby's international realty
MLS#:6857012
Source:ARMLS
Price summary
- Price:$7,750,000
- Price per sq. ft.:$1,128.75
- Monthly HOA dues:$581.33
About this home
Newly completed and masterfully crafted, this custom home sits on over 3 private acres in the exclusive gated community of Whisper Rock Estates. Thoughtfully designed with an ideal, no-step floor plan, the home features a spacious open-concept great room, split primary retreat with a private office, and two ensuite guest bedrooms flanking a media room. A harmonious blend of modern sophistication and organic warmth is showcased through steel and glass design elements complemented by stacked stone, tongue-and-groove ceilings, and refined wood slat accent walls. The primary suite is a true sanctuary, offering a cozy fireplace, private patio, spa-like bathroom with custom soaking tub, and an outdoor shower. Designed for seamless indoor-outdoor living, a dramatic glass wall opens to reveal a zero-edge pool, outdoor kitchen, ramada with fireplace, fire pit, turf area, and tranquil natural surroundings that deliver total privacy. The entry courtyard is a statement piece in itself, framed by professional landscaping and multiple steel-lined ponds with striking water features. An oversized 4-car garage and a fully appointed guest house complete this exceptional estate.
Contact an agent
Home facts
- Year built:2022
- Listing ID #:6857012
- Updated:February 14, 2026 at 03:50 PM
Rooms and interior
- Bedrooms:4
- Total bathrooms:5
- Full bathrooms:4
- Half bathrooms:1
- Living area:6,866 sq. ft.
Heating and cooling
- Cooling:Ceiling Fan(s), ENERGY STAR Qualified Equipment, Programmable Thermostat
- Heating:ENERGY STAR Qualified Equipment, Natural Gas
Structure and exterior
- Year built:2022
- Building area:6,866 sq. ft.
- Lot area:3.04 Acres
Schools
- High school:Cactus Shadows High School
- Middle school:Sonoran Trails Middle School
- Elementary school:Lone Mountain Elementary School
Utilities
- Water:City Water
Finances and disclosures
- Price:$7,750,000
- Price per sq. ft.:$1,128.75
- Tax amount:$15,238 (2024)
New listings near 8328 E Whisper Rock Trail
- New
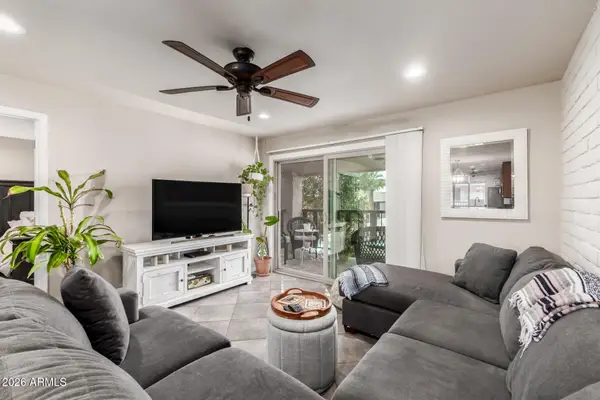 $304,900Active2 beds 2 baths960 sq. ft.
$304,900Active2 beds 2 baths960 sq. ft.4354 N 82nd Street #215, Scottsdale, AZ 85251
MLS# 6984634Listed by: HOMESMART - New
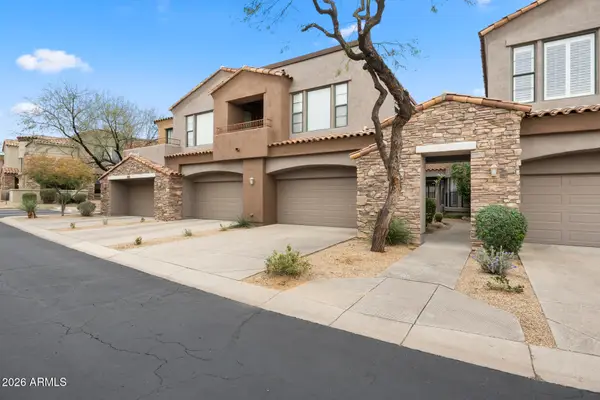 $675,000Active3 beds 2 baths1,795 sq. ft.
$675,000Active3 beds 2 baths1,795 sq. ft.19550 N Grayhawk Drive #2063, Scottsdale, AZ 85255
MLS# 6984640Listed by: REAL BROKER - New
 $299,900Active2 beds 2 baths960 sq. ft.
$299,900Active2 beds 2 baths960 sq. ft.4354 N 82nd Street #178, Scottsdale, AZ 85251
MLS# 6984591Listed by: RETSY - New
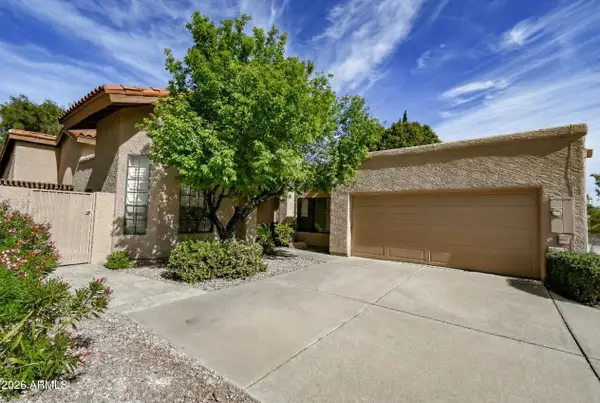 $649,900Active2 beds 2 baths1,883 sq. ft.
$649,900Active2 beds 2 baths1,883 sq. ft.5518 E Paradise Drive, Scottsdale, AZ 85254
MLS# 6984607Listed by: HOMESMART 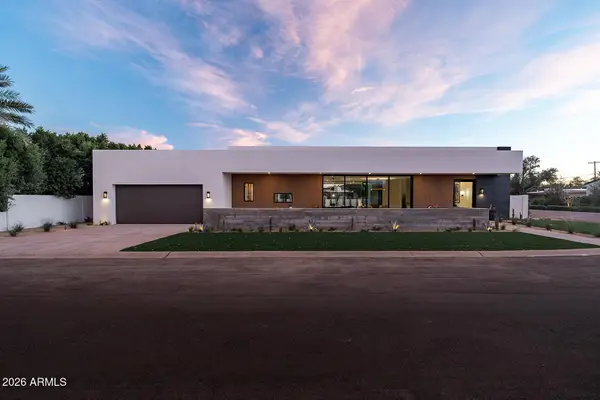 $3,550,000Pending4 beds 4 baths3,429 sq. ft.
$3,550,000Pending4 beds 4 baths3,429 sq. ft.7017 E Orange Blossom Lane, Paradise Valley, AZ 85253
MLS# 6984475Listed by: RETSY $885,000Pending2 beds 3 baths1,570 sq. ft.
$885,000Pending2 beds 3 baths1,570 sq. ft.19360 N 73rd Way #1010, Scottsdale, AZ 85255
MLS# 6984500Listed by: CAMBRIDGE PROPERTIES- New
 $779,000Active5 beds 3 baths1,734 sq. ft.
$779,000Active5 beds 3 baths1,734 sq. ft.925 N 79th Street, Scottsdale, AZ 85257
MLS# 6984374Listed by: WEST USA REALTY - New
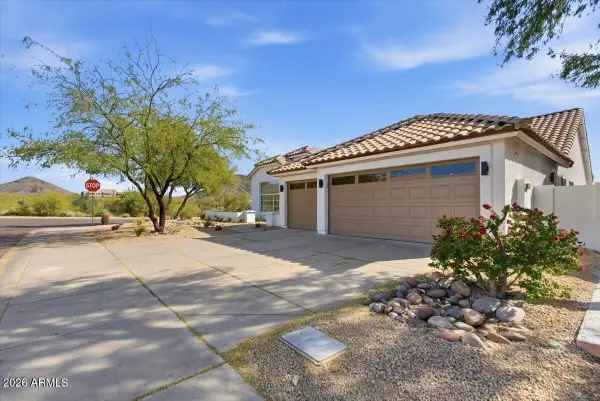 $1,230,000Active4 beds 2 baths2,038 sq. ft.
$1,230,000Active4 beds 2 baths2,038 sq. ft.12955 E Sahuaro Drive, Scottsdale, AZ 85259
MLS# 6984380Listed by: EASY STREET OFFERS ARIZONA LLC - New
 $995,000Active4 beds 2 baths2,097 sq. ft.
$995,000Active4 beds 2 baths2,097 sq. ft.14529 N 99th Street, Scottsdale, AZ 85260
MLS# 6984394Listed by: ARIZONA BEST REAL ESTATE - New
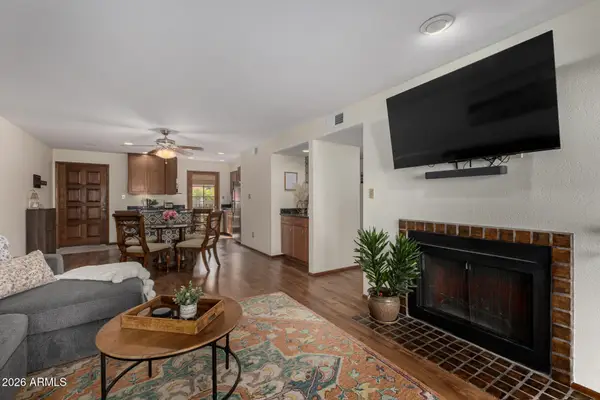 $389,000Active2 beds 2 baths1,171 sq. ft.
$389,000Active2 beds 2 baths1,171 sq. ft.5998 N 78th Street #100, Scottsdale, AZ 85250
MLS# 6984404Listed by: RE/MAX EXCALIBUR

