8440 E Pepper Tree Lane, Scottsdale, AZ 85250
Local realty services provided by:HUNT Real Estate ERA
8440 E Pepper Tree Lane,Scottsdale, AZ 85250
$2,149,000
- 5 Beds
- 4 Baths
- 3,475 sq. ft.
- Single family
- Active
Listed by:katrina barrett520-403-5270
Office:walt danley local luxury christie's international real estate
MLS#:6922827
Source:ARMLS
Price summary
- Price:$2,149,000
- Price per sq. ft.:$618.42
About this home
Rare resort-style .88 acre lot tucked into a quiet cul-de-sac in the heart of Scottsdale. An entertainer's dream, this home blends indoor/outdoor living with an open, light-filled floor plan. Multiple sliding doors lead to a great room with wood-beamed ceilings, gas fireplace, wet bar, and a gourmet kitchen featuring high-end appliances, including a European-imported gas range, a wall of windows, and a spacious island. The backyard is a true retreat with a custom-renovated pool, above-ground spa, full sport court with tennis, pickleball and basketball, putting green, kids' play area, covered patio, gazebo, and mature landscaping. Low-maintenance turf plus included games—ping pong, cornhole, and soccer—complete the fun. The spa-inspired primary suite boasts dual vanities, oversized shower, freestanding tub, and private water closet. Minutes from Scottsdale's premier resorts, golf, dining, shopping, and entertainment, this rare property offers unmatched space, privacy, and convenience.
Contact an agent
Home facts
- Year built:1981
- Listing ID #:6922827
- Updated:September 22, 2025 at 03:13 PM
Rooms and interior
- Bedrooms:5
- Total bathrooms:4
- Full bathrooms:3
- Half bathrooms:1
- Living area:3,475 sq. ft.
Heating and cooling
- Heating:Electric
Structure and exterior
- Year built:1981
- Building area:3,475 sq. ft.
- Lot area:0.88 Acres
Schools
- High school:Saguaro High School
- Middle school:Mohave Middle School
- Elementary school:Kiva Elementary School
Utilities
- Water:City Water
- Sewer:Sewer in & Connected
Finances and disclosures
- Price:$2,149,000
- Price per sq. ft.:$618.42
- Tax amount:$4,934 (2024)
New listings near 8440 E Pepper Tree Lane
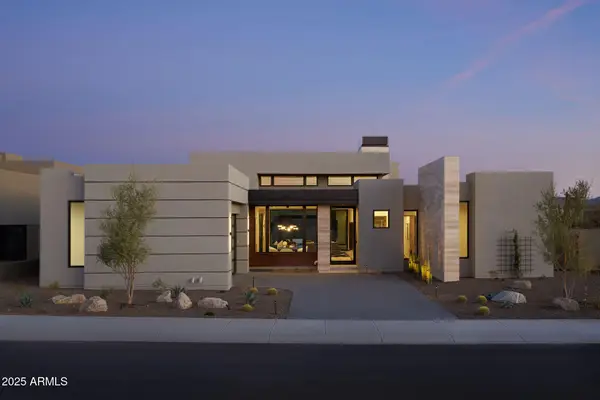 $3,355,900Pending4 beds 5 baths3,730 sq. ft.
$3,355,900Pending4 beds 5 baths3,730 sq. ft.10923 E Oberlin Way, Scottsdale, AZ 85262
MLS# 6922970Listed by: COMPASS- New
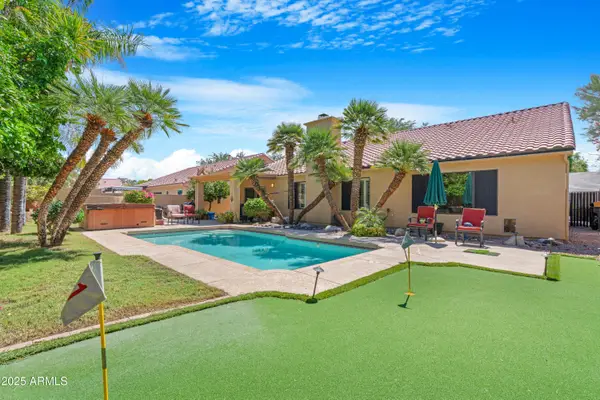 $789,000Active3 beds 2 baths2,007 sq. ft.
$789,000Active3 beds 2 baths2,007 sq. ft.9080 E Karen Drive, Scottsdale, AZ 85260
MLS# 6922944Listed by: W AND PARTNERS, LLC - New
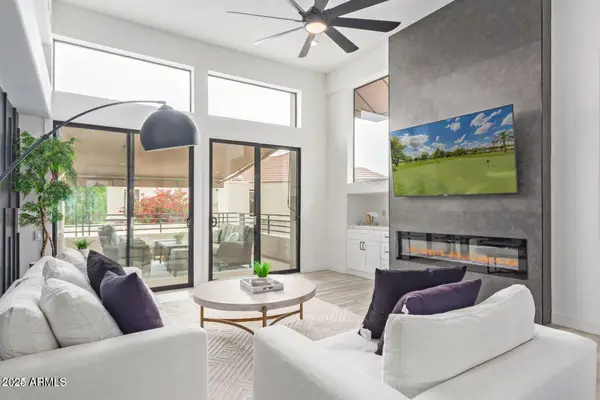 $1,350,000Active3 beds 2 baths1,970 sq. ft.
$1,350,000Active3 beds 2 baths1,970 sq. ft.8989 N Gainey Center Drive #231, Scottsdale, AZ 85258
MLS# 6922821Listed by: EXP REALTY - New
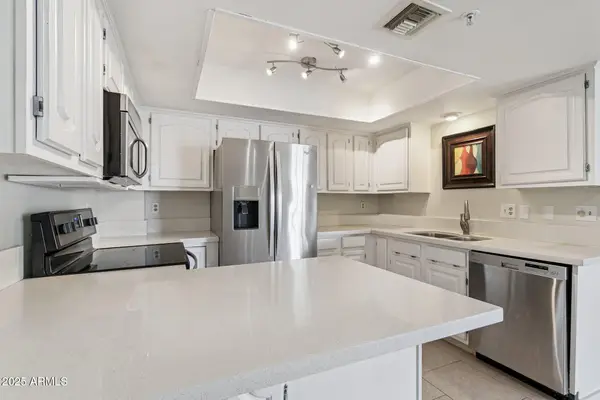 $449,900Active2 beds 2 baths1,289 sq. ft.
$449,900Active2 beds 2 baths1,289 sq. ft.4200 N Miller Road #220, Scottsdale, AZ 85251
MLS# 6922822Listed by: COMPASS - New
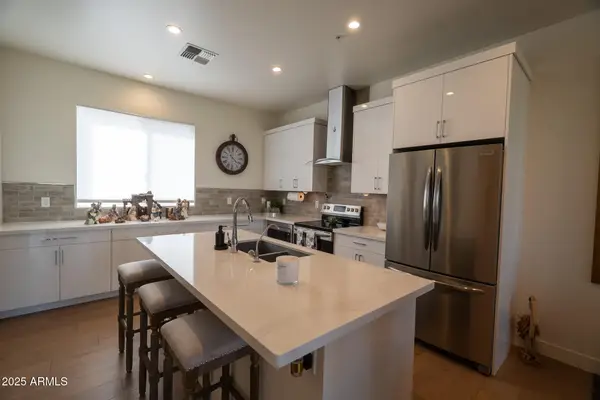 $875,000Active2 beds 4 baths2,877 sq. ft.
$875,000Active2 beds 4 baths2,877 sq. ft.16510 N 92nd Street #1006, Scottsdale, AZ 85260
MLS# 6922810Listed by: LONG REALTY UNLIMITED - New
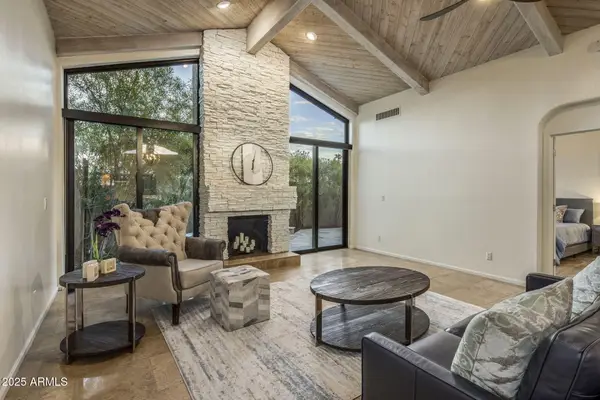 $1,075,000Active2 beds 2 baths2,080 sq. ft.
$1,075,000Active2 beds 2 baths2,080 sq. ft.8401 N 84th Place, Scottsdale, AZ 85258
MLS# 6922818Listed by: REALTY ONE GROUP - New
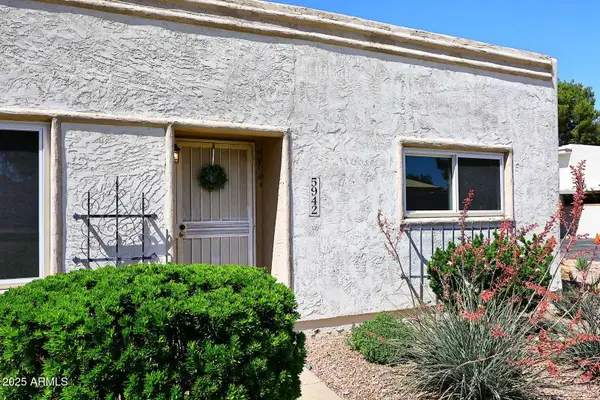 $465,000Active3 beds 2 baths1,298 sq. ft.
$465,000Active3 beds 2 baths1,298 sq. ft.5942 N 83rd Street, Scottsdale, AZ 85250
MLS# 6922804Listed by: HOMESMART - New
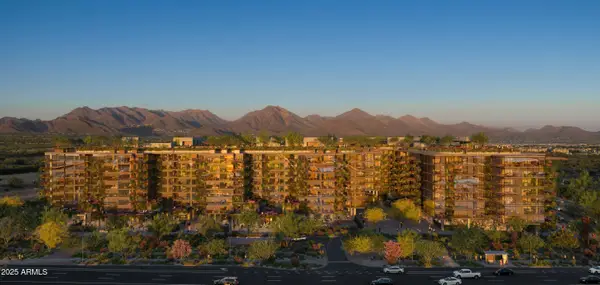 $652,000Active1 beds 1 baths857 sq. ft.
$652,000Active1 beds 1 baths857 sq. ft.7230 E Mayo Boulevard #3007, Scottsdale, AZ 85255
MLS# 6922766Listed by: POLARIS PACIFIC OF AZ - New
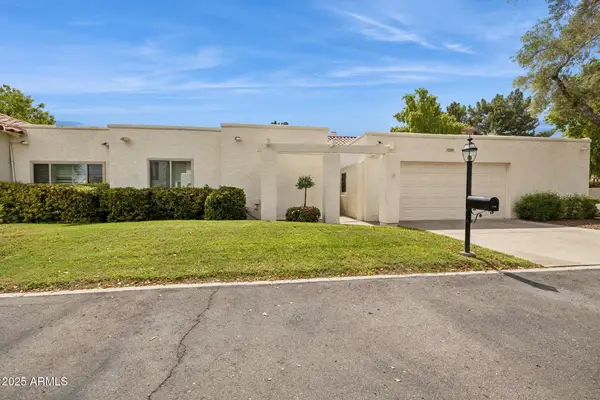 $865,500Active3 beds 3 baths2,900 sq. ft.
$865,500Active3 beds 3 baths2,900 sq. ft.7339 E Keim Drive, Scottsdale, AZ 85250
MLS# 6922741Listed by: REALTY ONE GROUP
