8454 E Leaning Rock Road, Scottsdale, AZ 85266
Local realty services provided by:ERA Four Feathers Realty, L.C.
8454 E Leaning Rock Road,Scottsdale, AZ 85266
$2,995,000
- 5 Beds
- 5 Baths
- 4,789 sq. ft.
- Single family
- Pending
Listed by: will foote, mike holder
Office: russ lyon sotheby's international realty
MLS#:6949587
Source:ARMLS
Price summary
- Price:$2,995,000
- Price per sq. ft.:$625.39
- Monthly HOA dues:$581.33
About this home
Situated on a private corner lot surrounded by pristine desert landscape, this stunning home is the perfect blend of desert ranch architecture and modern luxury. The open great room features soaring beamed ceilings, reclaimed hardwood floors, and a massive glass wall that effortlessly opens to the backyard. The home boasts two primary bedrooms, each with its own en-suite bathroom, as well as two additional guest rooms and a separate casita that functions as the 5th bedroom. A wet bar, conveniently located in the open great room is perfect for entertaining. The large kitchen is a chef's dream, featuring dual islands, ample counter space, and high-end finishes, ideal for both casual dining and hosting guests. For ultimate outdoor enjoyment, the backyard is centered around the heated pool and spa, an outdoor fire-pit, and a built-in BBQ. The guest house, complete with its own fireplace, offers additional space for your guests. This exceptional property is designed for those who appreciate fine details and seamless indoor-outdoor living, all while enjoying the peace and tranquility of a private desert setting.
Contact an agent
Home facts
- Year built:2016
- Listing ID #:6949587
- Updated:February 10, 2026 at 10:12 AM
Rooms and interior
- Bedrooms:5
- Total bathrooms:5
- Full bathrooms:5
- Living area:4,789 sq. ft.
Heating and cooling
- Cooling:Ceiling Fan(s)
- Heating:Natural Gas
Structure and exterior
- Year built:2016
- Building area:4,789 sq. ft.
- Lot area:1.21 Acres
Schools
- High school:Cactus Shadows High School
- Middle school:Sonoran Trails Middle School
- Elementary school:Black Mountain Elementary School
Utilities
- Water:City Water
- Sewer:Septic In & Connected
Finances and disclosures
- Price:$2,995,000
- Price per sq. ft.:$625.39
- Tax amount:$8,486 (2024)
New listings near 8454 E Leaning Rock Road
- New
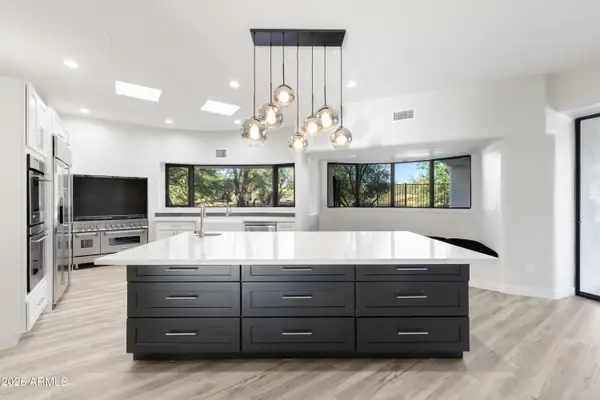 $2,150,000Active4 beds 4 baths4,595 sq. ft.
$2,150,000Active4 beds 4 baths4,595 sq. ft.30600 N Pima Road #58, Scottsdale, AZ 85266
MLS# 6983068Listed by: RE/MAX FINE PROPERTIES - New
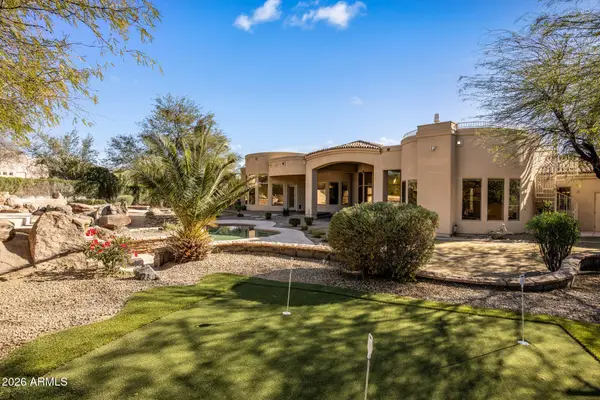 $2,990,000Active5 beds 4 baths5,855 sq. ft.
$2,990,000Active5 beds 4 baths5,855 sq. ft.9310 E Bronco Trail, Scottsdale, AZ 85255
MLS# 6983082Listed by: COMPASS - New
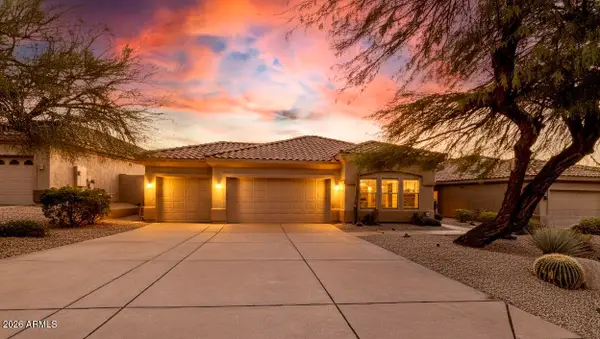 $840,000Active3 beds 2 baths1,767 sq. ft.
$840,000Active3 beds 2 baths1,767 sq. ft.9255 E Whitewing Drive, Scottsdale, AZ 85262
MLS# 6983087Listed by: HOMESMART - New
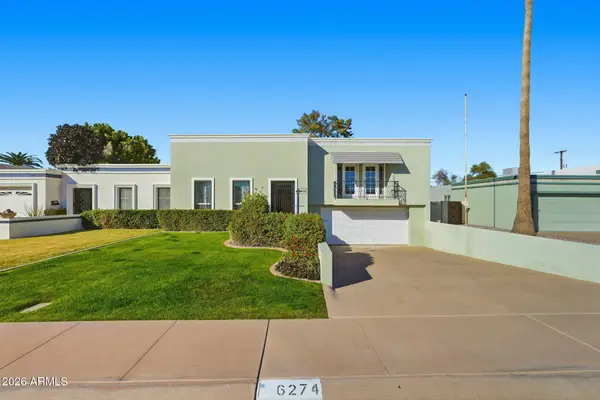 $549,000Active3 beds 2 baths1,692 sq. ft.
$549,000Active3 beds 2 baths1,692 sq. ft.6274 E Avalon Drive, Scottsdale, AZ 85251
MLS# 6982994Listed by: LOCALITY REAL ESTATE - New
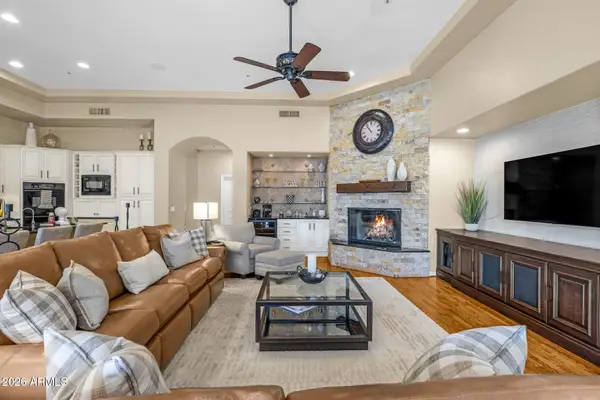 $2,200,000Active5 beds 5 baths4,160 sq. ft.
$2,200,000Active5 beds 5 baths4,160 sq. ft.11433 E Mission Lane, Scottsdale, AZ 85259
MLS# 6982851Listed by: COLDWELL BANKER REALTY - New
 $815,000Active3 beds 2 baths1,810 sq. ft.
$815,000Active3 beds 2 baths1,810 sq. ft.24856 N 74th Place, Scottsdale, AZ 85255
MLS# 6982878Listed by: RUSS LYON SOTHEBY'S INTERNATIONAL REALTY - New
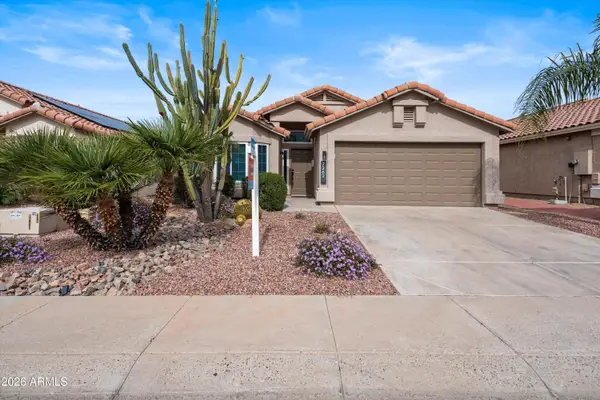 $760,000Active3 beds 2 baths1,527 sq. ft.
$760,000Active3 beds 2 baths1,527 sq. ft.7262 E Camino Del Monte --, Scottsdale, AZ 85255
MLS# 6982892Listed by: AVENUE 3 REALTY, LLC - New
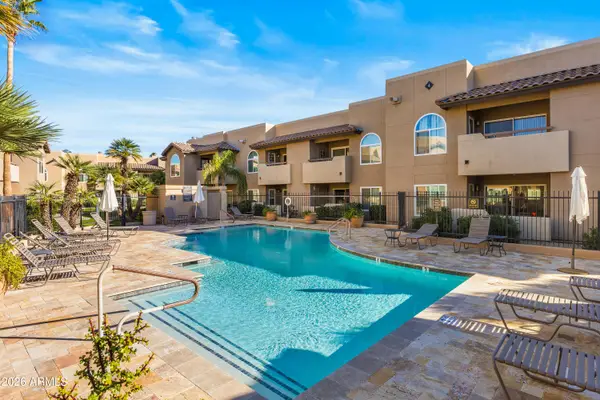 $295,000Active1 beds 1 baths663 sq. ft.
$295,000Active1 beds 1 baths663 sq. ft.9450 E Becker Lane #2044, Scottsdale, AZ 85260
MLS# 6982903Listed by: RE/MAX FINE PROPERTIES - New
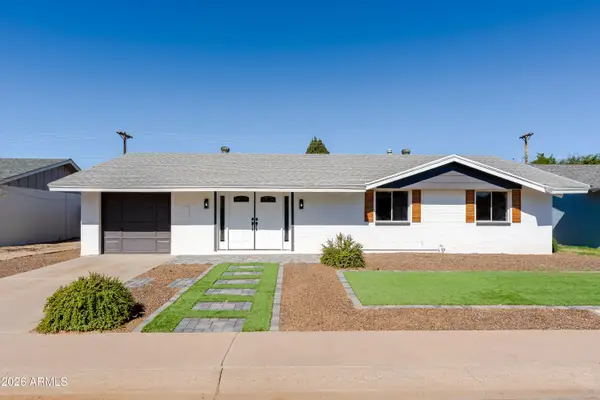 $689,000Active3 beds 2 baths1,693 sq. ft.
$689,000Active3 beds 2 baths1,693 sq. ft.8262 E Monte Vista Road, Scottsdale, AZ 85257
MLS# 6982921Listed by: A.Z. & ASSOCIATES - New
 $710,000Active4 beds 2 baths1,400 sq. ft.
$710,000Active4 beds 2 baths1,400 sq. ft.7715 E Avalon Drive, Scottsdale, AZ 85251
MLS# 6982798Listed by: REAL BROKER

