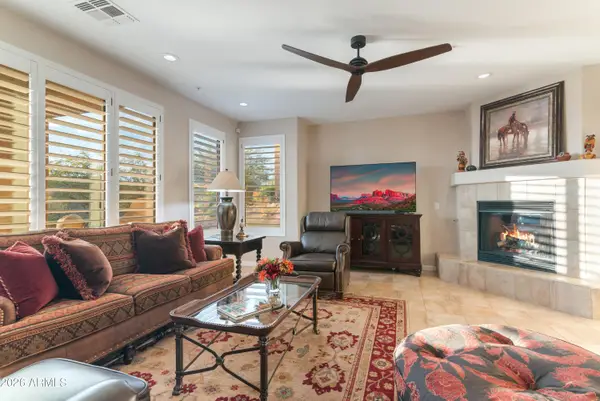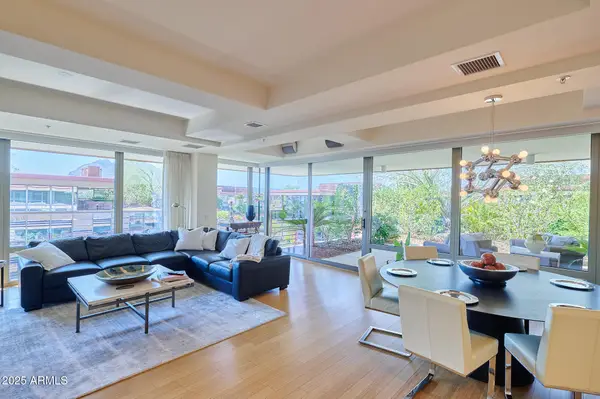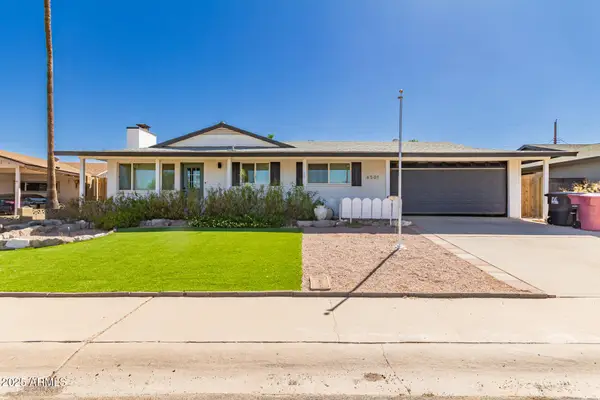8506 E Gilded Perch Drive, Scottsdale, AZ 85255
Local realty services provided by:HUNT Real Estate ERA
8506 E Gilded Perch Drive,Scottsdale, AZ 85255
$1,495,000
- 4 Beds
- 5 Baths
- 2,903 sq. ft.
- Single family
- Active
Upcoming open houses
- Sun, Jan 1112:00 pm - 03:00 pm
Listed by: alison wogan
Office: russ lyon sotheby's international realty
MLS#:6919405
Source:ARMLS
Price summary
- Price:$1,495,000
- Price per sq. ft.:$514.98
- Monthly HOA dues:$235
About this home
Enjoy effortless North Scottsdale living in the exclusive, guard-gated Talon Retreat at Grayhawk. This well-maintained single-level home offers a perfect lock-and-leave retreat or full-time residence with a light-filled, open layout and three new high-efficiency AC units for year-round comfort and peace of mind. The chef's kitchen features stainless steel appliances, a professional gas cooktop, and a generous island that anchors the open-concept living and dining areas, perfect for entertaining. The spacious primary suite boasts a remodeled spa-style bath, and—rare for the area—all three additional bedrooms are true en-suites, offering unparalleled privacy for guests, family, or a dedicated home office. Abundant storage throughout adds to the everyday convenience of this thoughtful design. Outdoors, relax under the covered patio in the newly re-landscaped, low-maintenance backyard (2024), ideally positioned with north/south exposure. Located just steps from the community pool and walking paths, this home offers easy, low-upkeep living with the flexibility to add a custom pool or spa. An exceptional location near Grayhawk Golf Club, Kierland Commons, Scottsdale Quarter, and Loop 101 ensures the perfect blend of comfort, style, and convenience.
Contact an agent
Home facts
- Year built:2002
- Listing ID #:6919405
- Updated:January 11, 2026 at 04:11 PM
Rooms and interior
- Bedrooms:4
- Total bathrooms:5
- Full bathrooms:4
- Half bathrooms:1
- Living area:2,903 sq. ft.
Heating and cooling
- Cooling:Ceiling Fan(s), Mini Split, Programmable Thermostat
- Heating:Natural Gas
Structure and exterior
- Year built:2002
- Building area:2,903 sq. ft.
- Lot area:0.24 Acres
Schools
- High school:Pinnacle High School
- Middle school:Mountain Trail Middle School
- Elementary school:Grayhawk Elementary School
Utilities
- Water:City Water
Finances and disclosures
- Price:$1,495,000
- Price per sq. ft.:$514.98
- Tax amount:$6,239 (2024)
New listings near 8506 E Gilded Perch Drive
- New
 $422,000Active3 beds 3 baths1,408 sq. ft.
$422,000Active3 beds 3 baths1,408 sq. ft.6131 N Granite Reef Road, Scottsdale, AZ 85250
MLS# 6966769Listed by: WEST USA REALTY - New
 $560,000Active2 beds 2 baths1,550 sq. ft.
$560,000Active2 beds 2 baths1,550 sq. ft.13450 E Via Linda Drive #1010, Scottsdale, AZ 85259
MLS# 6966754Listed by: WEST USA REALTY - Open Sun, 1 to 3pmNew
 $545,500Active2 beds 2 baths1,329 sq. ft.
$545,500Active2 beds 2 baths1,329 sq. ft.19475 N Grayhawk Drive #2081, Scottsdale, AZ 85255
MLS# 6966723Listed by: RUSS LYON SOTHEBY'S INTERNATIONAL REALTY - New
 $850,000Active4 beds 2 baths2,080 sq. ft.
$850,000Active4 beds 2 baths2,080 sq. ft.7258 E Loma Lane, Scottsdale, AZ 85258
MLS# 6966705Listed by: REMAX PRIME - New
 $895,000Active2.14 Acres
$895,000Active2.14 Acres14373 E Davenport Drive #2, Scottsdale, AZ 85259
MLS# 6966638Listed by: RE/MAX SUN PROPERTIES - New
 $425,000Active2 beds 2 baths1,530 sq. ft.
$425,000Active2 beds 2 baths1,530 sq. ft.7960 E Camelback Road #110, Scottsdale, AZ 85251
MLS# 6966650Listed by: MACLAY REAL ESTATE - New
 $349,900Active1 beds 1 baths772 sq. ft.
$349,900Active1 beds 1 baths772 sq. ft.7009 E Acoma Drive #1034, Scottsdale, AZ 85254
MLS# 6966622Listed by: APEX RESIDENTIAL - New
 $1,240,000Active2 beds 2 baths1,383 sq. ft.
$1,240,000Active2 beds 2 baths1,383 sq. ft.7147 E Rancho Vista Drive #7004, Scottsdale, AZ 85251
MLS# 6966634Listed by: RED FOX REAL ESTATE - New
 $339,900Active2 beds 2 baths1,045 sq. ft.
$339,900Active2 beds 2 baths1,045 sq. ft.9460 N 92nd Street #210, Scottsdale, AZ 85258
MLS# 6966540Listed by: RE/MAX EXCALIBUR - New
 $789,900Active4 beds 3 baths2,173 sq. ft.
$789,900Active4 beds 3 baths2,173 sq. ft.6501 E Cypress Street, Scottsdale, AZ 85257
MLS# 6966599Listed by: DELEX REALTY
