8509 E Malcomb Drive, Scottsdale, AZ 85250
Local realty services provided by:ERA Brokers Consolidated
8509 E Malcomb Drive,Scottsdale, AZ 85250
$2,450,000
- 5 Beds
- 5 Baths
- 4,474 sq. ft.
- Single family
- Active
Listed by: heather l flom, charlotte henderson
Office: thomas james homes
MLS#:6927630
Source:ARMLS
Price summary
- Price:$2,450,000
- Price per sq. ft.:$547.61
About this home
Your New Home, Now More Affordable — 4.99% Financing! VOTED BEST HOME ON SOUTH SCOTTSDALE TOUR. Thomas James Homes presents a rare chance to acquire a brand-new, move-in ready in a quiet cul-de-sac in one of Scottsdale's up & coming neighborhoods. Just minutes from Old Town, this 5-bedroom, 4.5-bath, 3-car garage modern home is positioned for long-term value. The first floor offers highly desirable amenities for families and guests alike: an open-concept layout, private office for those remote workers, spacious game room, ensuite guest room, and seamless indoor-outdoor flow. Outdoor living is a major draw with a pool, built-in BBQ, and fire-pit ideal for Scottsdale's year-round lifestyle. Upstairs, a large covered terrace captures mountain views, while a loft and flex space provide versatility for work or leisure. Four additional bedrooms, a luxurious primary suite, perfect for large families, group stays, or executive rentals. With its unbeatable location near Old Town's dining, shopping, TPC and entertainment, plus modern construction requiring minimal maintenance, this home is a standout investment in Scottsdale's thriving housing.
Contact an agent
Home facts
- Year built:2025
- Listing ID #:6927630
- Updated:January 07, 2026 at 04:40 PM
Rooms and interior
- Bedrooms:5
- Total bathrooms:5
- Full bathrooms:4
- Half bathrooms:1
- Living area:4,474 sq. ft.
Heating and cooling
- Cooling:Ceiling Fan(s), Programmable Thermostat
- Heating:Electric
Structure and exterior
- Year built:2025
- Building area:4,474 sq. ft.
- Lot area:0.22 Acres
Schools
- High school:Saguaro High School
- Middle school:Mohave Middle School
- Elementary school:Pueblo Elementary School
Utilities
- Water:City Water
Finances and disclosures
- Price:$2,450,000
- Price per sq. ft.:$547.61
- Tax amount:$2,004 (2025)
New listings near 8509 E Malcomb Drive
- New
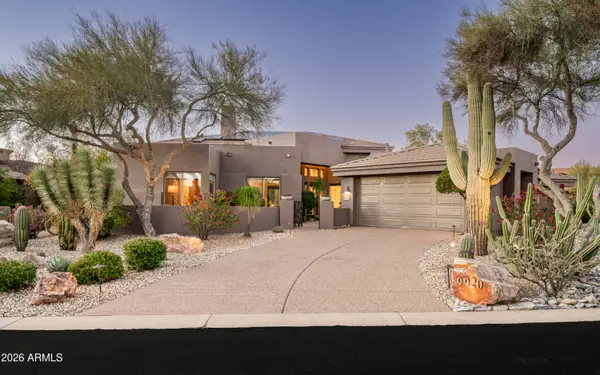 $1,649,000Active3 beds 4 baths3,292 sq. ft.
$1,649,000Active3 beds 4 baths3,292 sq. ft.9920 E Quarry Trail, Scottsdale, AZ 85262
MLS# 6964448Listed by: BERKSHIRE HATHAWAY HOMESERVICES ARIZONA PROPERTIES - New
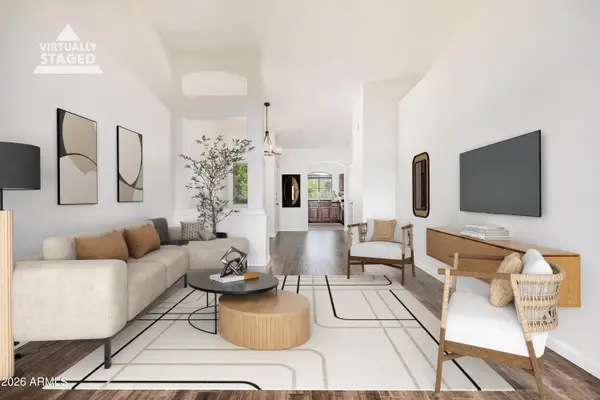 $399,900Active2 beds 2 baths1,056 sq. ft.
$399,900Active2 beds 2 baths1,056 sq. ft.5335 E Shea Boulevard #2082, Scottsdale, AZ 85254
MLS# 6964450Listed by: COMPASS - New
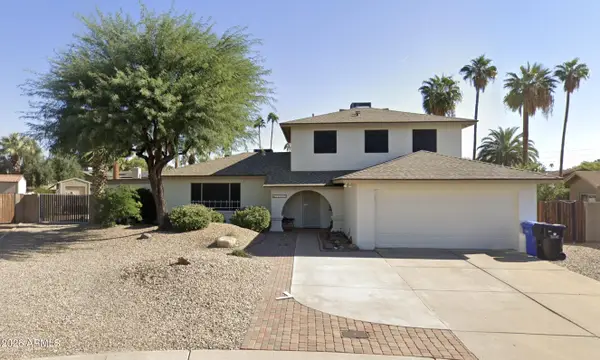 $725,000Active4 beds 2 baths2,028 sq. ft.
$725,000Active4 beds 2 baths2,028 sq. ft.14415 N 51st Street, Scottsdale, AZ 85254
MLS# 6964467Listed by: HOME AMERICA REALTY - New
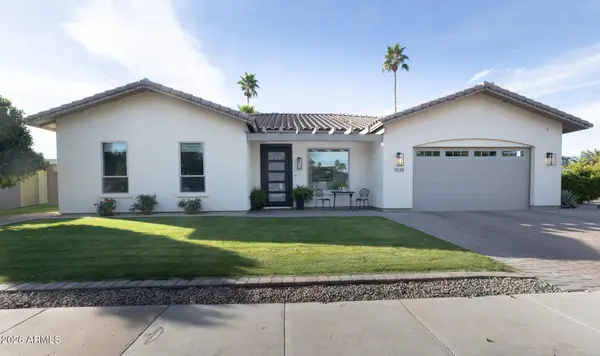 $1,950,000Active4 beds 4 baths3,438 sq. ft.
$1,950,000Active4 beds 4 baths3,438 sq. ft.7038 N Via De Vida --, Scottsdale, AZ 85258
MLS# 6964363Listed by: RUSS LYON SOTHEBY'S INTERNATIONAL REALTY - New
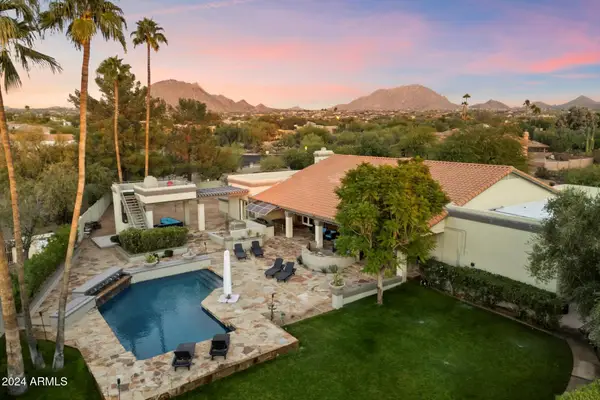 $2,470,000Active7 beds 6 baths5,902 sq. ft.
$2,470,000Active7 beds 6 baths5,902 sq. ft.24218 N 85th Street, Scottsdale, AZ 85255
MLS# 6964392Listed by: LOCAL LUXURY CHRISTIE'S INTERNATIONAL REAL ESTATE - New
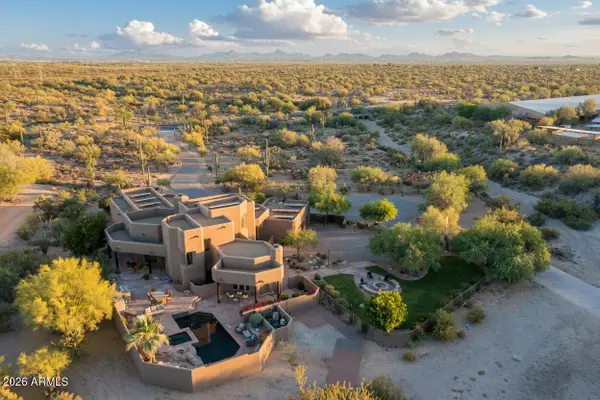 $3,850,000Active4 beds 4 baths3,485 sq. ft.
$3,850,000Active4 beds 4 baths3,485 sq. ft.8510 E Dynamite Boulevard, Scottsdale, AZ 85266
MLS# 6964402Listed by: RUSS LYON SOTHEBY'S INTERNATIONAL REALTY - New
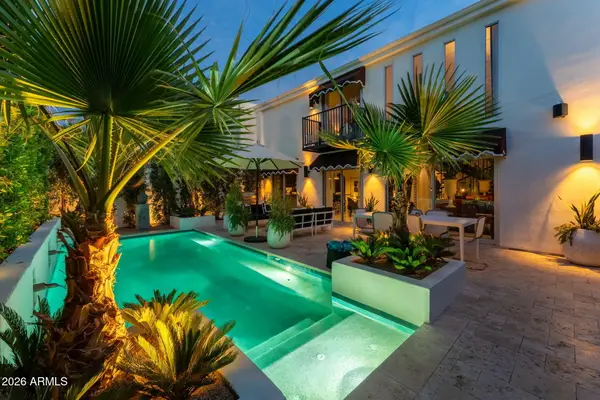 $2,550,000Active4 beds 5 baths3,304 sq. ft.
$2,550,000Active4 beds 5 baths3,304 sq. ft.7242 E Joshua Tree Lane, Scottsdale, AZ 85250
MLS# 6964332Listed by: APEX RESIDENTIAL - New
 $9,900,000Active4 beds 6 baths9,712 sq. ft.
$9,900,000Active4 beds 6 baths9,712 sq. ft.10324 E Calle De Las Brisas --, Scottsdale, AZ 85255
MLS# 6964270Listed by: LOCAL LUXURY CHRISTIE'S INTERNATIONAL REAL ESTATE - New
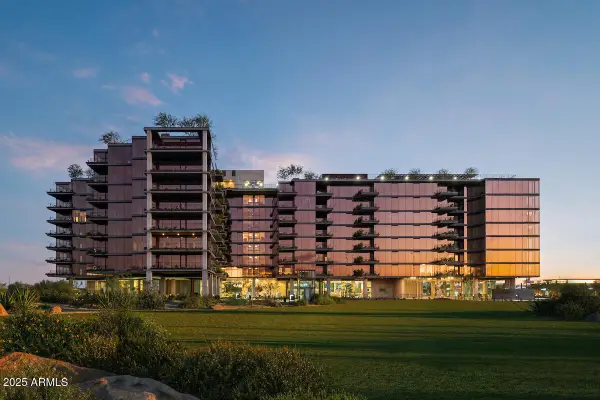 $699,000Active1 beds 1 baths966 sq. ft.
$699,000Active1 beds 1 baths966 sq. ft.7230 E Mayo Boulevard #2028, Scottsdale, AZ 85255
MLS# 6964224Listed by: POLARIS PACIFIC OF AZ - New
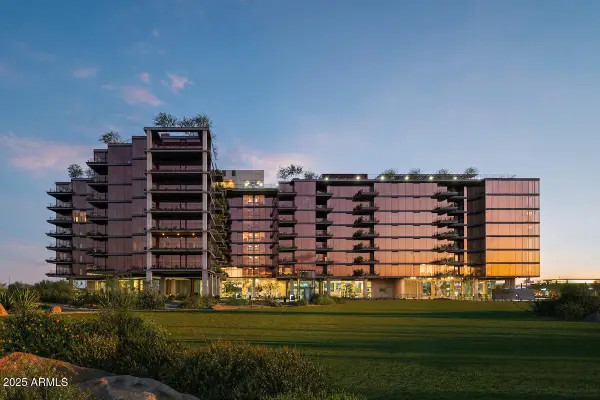 $799,000Active1 beds 2 baths1,124 sq. ft.
$799,000Active1 beds 2 baths1,124 sq. ft.7230 E Mayo Boulevard #2012, Scottsdale, AZ 85255
MLS# 6964231Listed by: POLARIS PACIFIC OF AZ
