8514 E Country Club Trail, Scottsdale, AZ 85255
Local realty services provided by:ERA Four Feathers Realty, L.C.
Listed by: shelley courtney, raegen johnson
Office: real broker
MLS#:6859017
Source:ARMLS
Price summary
- Price:$2,777,000
- Price per sq. ft.:$639.71
- Monthly HOA dues:$191.67
About this home
Nestled behind the elegant oleander walls and the 24-hour manned guard gate of Pinnacle Peak Country Club, this lovingly rejuvenated and upgraded Hacienda-style home exudes warmth and character, complemented by custom features throughout. Surrounded by mature trees along the esteemed Pinnacle Peak Golf Course, it offers a feel reminiscent of the California foothills but when you relax on the back patio watching the sunset's reflection on Pinnacle Peak or on the rooftop deck gazing at the vibrant reds and yellows behind Camelback Mountain and the downtown skyline, you'll know you're truly in Arizona. The heart of this stunning home is the magnificent great room, featuring walnut hardwood floors, frameless windows and doors, and a gourmet kitchen with hand-carved custom cabinetry with spoon chiseled doors and high-end appliances. A Saltillo-tiled entertainment room, an artist studio filled with northern light, an office overlooking the backyard and golf course, and an attached casita with an exterior entrance provide personal spaces for everyone.
The outdoor living areas are an entertainer's dream: flagstone front patio, rooftop deck, putting green, sport court, pool, spa, hot tub, and a spacious back patio with a fireplace create an outdoor oasis. The home's split floor plan offers walk-in closets in each generous bedroom, with a large primary suite featuring a fireplace and an adjacent private office space.
A tumbled paver circular driveway, along with a separate driveway leading to the three-car garage, provides ample parking for family gatherings and parties. Situated just off the 13th hole, this home offers privacy rarely found with golf course living. Truly a special property, one you must see.
Furniture is available on a separate bill of sale.
Contact an agent
Home facts
- Year built:1979
- Listing ID #:6859017
- Updated:December 28, 2025 at 03:24 PM
Rooms and interior
- Bedrooms:4
- Total bathrooms:4
- Full bathrooms:4
- Living area:4,341 sq. ft.
Heating and cooling
- Cooling:Ceiling Fan(s), Programmable Thermostat
- Heating:Electric
Structure and exterior
- Year built:1979
- Building area:4,341 sq. ft.
- Lot area:0.57 Acres
Schools
- High school:Pinnacle High School
- Middle school:Mountain Trail Middle School
- Elementary school:Pinnacle Peak Preparatory
Utilities
- Water:City Water
Finances and disclosures
- Price:$2,777,000
- Price per sq. ft.:$639.71
- Tax amount:$8,374 (2024)
New listings near 8514 E Country Club Trail
- Open Sat, 10am to 1pmNew
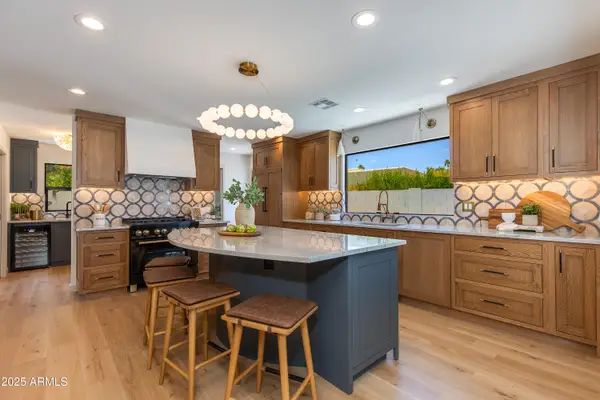 $1,925,000Active4 beds 3 baths2,751 sq. ft.
$1,925,000Active4 beds 3 baths2,751 sq. ft.7328 E Laredo Lane, Scottsdale, AZ 85250
MLS# 6961235Listed by: THE BROKERY - New
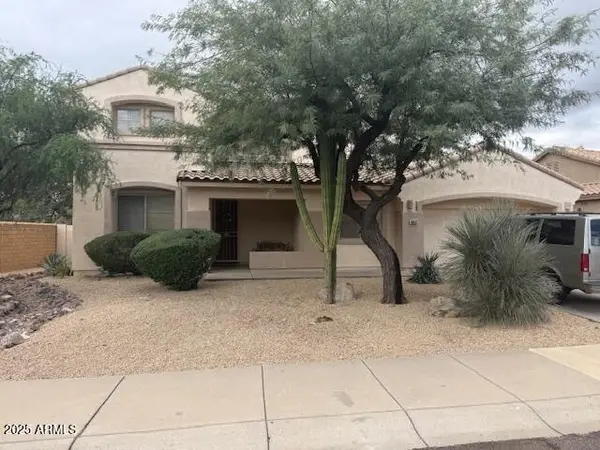 $899,000Active5 beds 3 baths2,885 sq. ft.
$899,000Active5 beds 3 baths2,885 sq. ft.16632 N 105th Way, Scottsdale, AZ 85259
MLS# 6961248Listed by: KELLER WILLIAMS REALTY SONORAN LIVING - Open Sun, 12 to 3pmNew
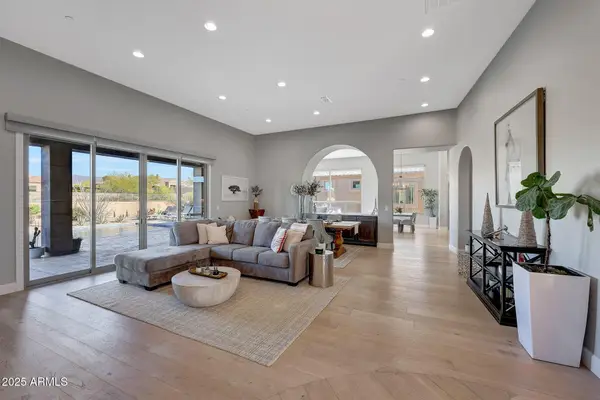 $3,100,000Active5 beds 5 baths4,130 sq. ft.
$3,100,000Active5 beds 5 baths4,130 sq. ft.8512 E Eagle Claw Drive, Scottsdale, AZ 85266
MLS# 6961201Listed by: RUSS LYON SOTHEBY'S INTERNATIONAL REALTY - New
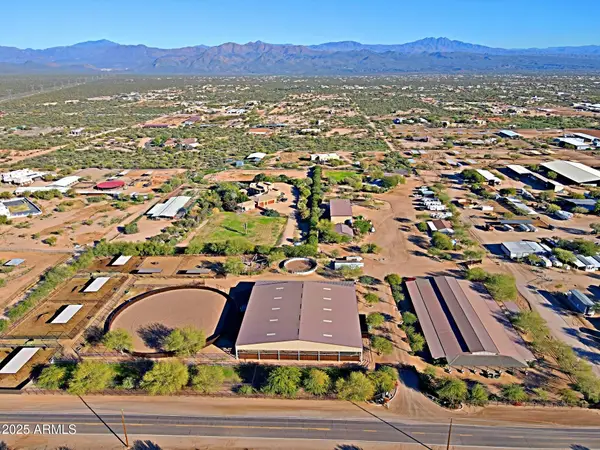 $3,695,000Active8 beds 8 baths4,776 sq. ft.
$3,695,000Active8 beds 8 baths4,776 sq. ft.30609 N 144th Street, Scottsdale, AZ 85262
MLS# 6961183Listed by: HOMESMART 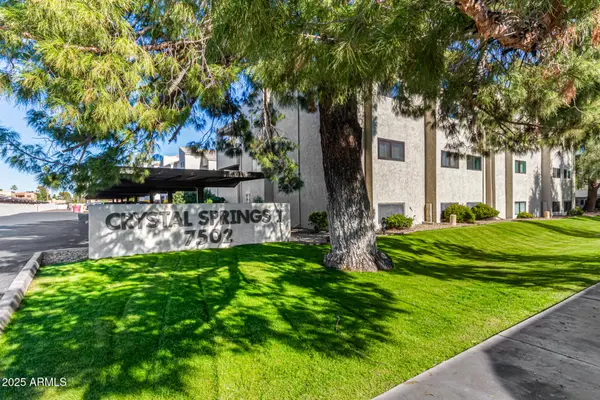 $218,000Pending1 beds 1 baths832 sq. ft.
$218,000Pending1 beds 1 baths832 sq. ft.7502 E Thomas Road #109, Scottsdale, AZ 85251
MLS# 6961107Listed by: RUSS LYON SOTHEBY'S INTERNATIONAL REALTY- New
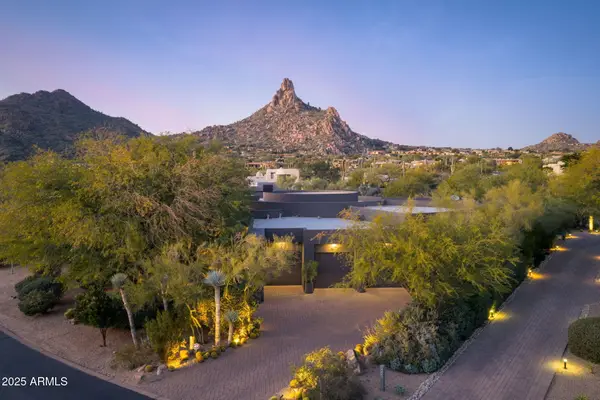 $4,295,000Active3 beds 4 baths5,986 sq. ft.
$4,295,000Active3 beds 4 baths5,986 sq. ft.10040 E Happy Valley Road #625, Scottsdale, AZ 85255
MLS# 6961069Listed by: MIRABEL PROPERTIES - New
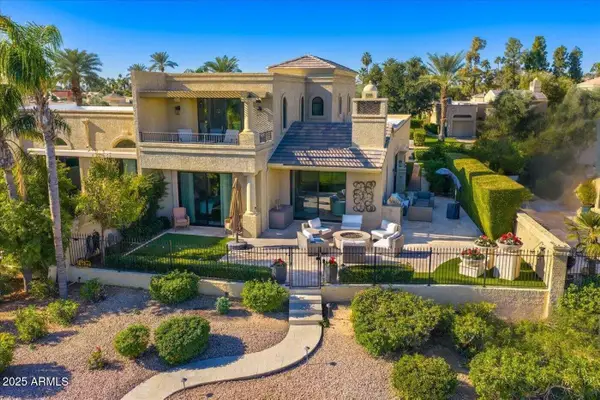 $2,800,000Active4 beds 4 baths2,830 sq. ft.
$2,800,000Active4 beds 4 baths2,830 sq. ft.4649 N 65th Street, Scottsdale, AZ 85251
MLS# 6961011Listed by: HOMESMART - New
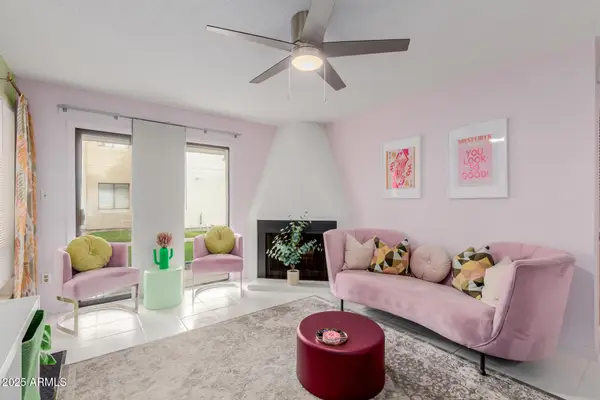 $255,000Active1 beds 1 baths600 sq. ft.
$255,000Active1 beds 1 baths600 sq. ft.3002 N 70th Street #136, Scottsdale, AZ 85251
MLS# 6961017Listed by: SUCCESS PROPERTY BROKERS - Open Sun, 12 to 2pmNew
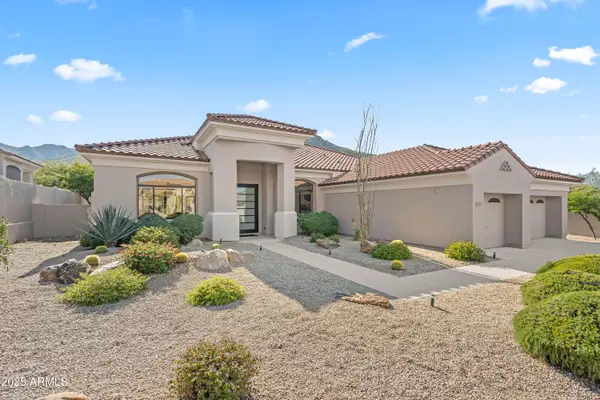 $1,750,000Active3 beds 3 baths3,194 sq. ft.
$1,750,000Active3 beds 3 baths3,194 sq. ft.11917 E Mariposa Grande Drive, Scottsdale, AZ 85255
MLS# 6961025Listed by: LOCAL LUXURY CHRISTIE'S INTERNATIONAL REAL ESTATE - New
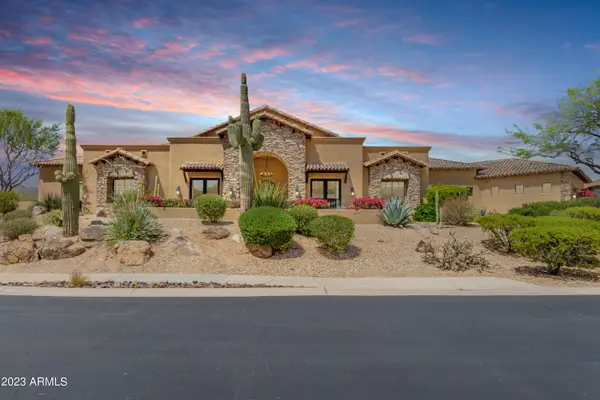 $2,495,000Active4 beds 5 baths4,555 sq. ft.
$2,495,000Active4 beds 5 baths4,555 sq. ft.14216 E Desert Cove Avenue, Scottsdale, AZ 85259
MLS# 6961026Listed by: PLATINUM REALTY NETWORK
