8563 E Tumbleweed Drive, Scottsdale, AZ 85266
Local realty services provided by:ERA Brokers Consolidated
Listed by: patricia anne gore, jacob buehner
Office: coldwell banker realty
MLS#:6937124
Source:ARMLS
Price summary
- Price:$2,300,000
- Price per sq. ft.:$558.79
- Monthly HOA dues:$154.5
About this home
BACK ON THE MARKET! This exquisite property is back on market after the Buyer was unable to secure financing. Nestled on a private acre at the end of a cul-de-sac in the highly desirable gated community of Sierra Boulders South, this stunning Rosewood home offers exceptional luxury and serenity. Soaring ceilings, expansive hardwood flooring, and custom window treatments create a warm, sophisticated interior. A 20' retractable glass wall provides seamless indoor-outdoor resort-style living, flooding the home with natural light and showcasing breathtaking mountain views. With NAOS land behind the home, privacy and views are forever protected.
The gourmet kitchen is a masterpiece, featuring an oversized granite island, Stone Creek custom cabinetry, Wolf gas range, and Wolf craftsman hood. The spa-like primary suite boasts an oversized walk-in shower, soaking tub, dual vanities, and a custom closet. Two en-suite bedrooms with walk-in closets, a sophisticated library with Stone Creek cabinetry and retractable glass wall, and a powder room off the foyer add elegance and versatility.
Additional highlights include a spacious laundry room, walk-in pantry, and temperature-controlled three-car garage with a long paver driveway and turnaround for extra parking and ease of use. Located just moments from Boulders Golf Resort, Carefree Town Center, and cowboy-chic Cave Creek, this North Scottsdale masterpiece blends luxury with an unbeatable location. Don't miss this desert jewel.
Contact an agent
Home facts
- Year built:2016
- Listing ID #:6937124
- Updated:February 14, 2026 at 03:22 PM
Rooms and interior
- Bedrooms:3
- Total bathrooms:4
- Full bathrooms:3
- Half bathrooms:1
- Living area:4,116 sq. ft.
Heating and cooling
- Cooling:Ceiling Fan(s), ENERGY STAR Qualified Equipment, Mini Split, Programmable Thermostat
- Heating:ENERGY STAR Qualified Equipment, Natural Gas
Structure and exterior
- Year built:2016
- Building area:4,116 sq. ft.
- Lot area:1.04 Acres
Schools
- High school:Cactus Shadows High School
- Middle school:Sonoran Trails Middle School
- Elementary school:Black Mountain Elementary School
Utilities
- Water:City Water
Finances and disclosures
- Price:$2,300,000
- Price per sq. ft.:$558.79
- Tax amount:$4,598 (2024)
New listings near 8563 E Tumbleweed Drive
- New
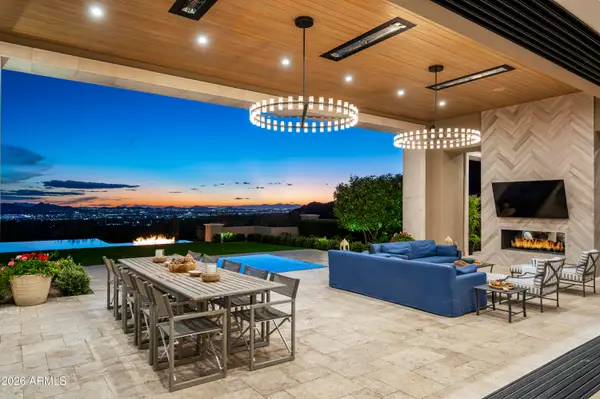 $28,995,000Active7 beds 11 baths13,439 sq. ft.
$28,995,000Active7 beds 11 baths13,439 sq. ft.21175 N 110th Way #1805, Scottsdale, AZ 85255
MLS# 6988862Listed by: SILVERLEAF REALTY - New
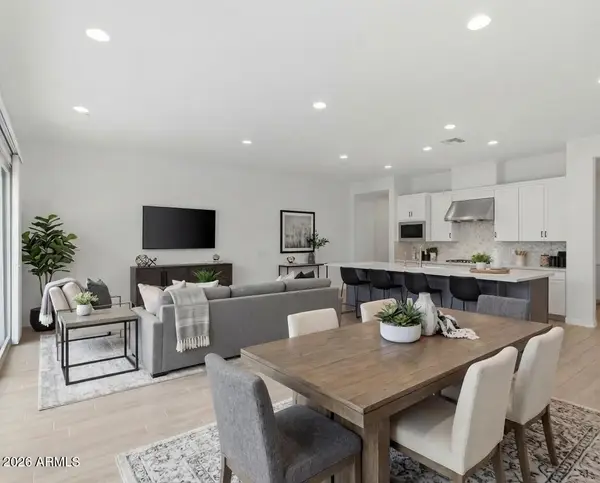 $789,000Active3 beds 3 baths2,402 sq. ft.
$789,000Active3 beds 3 baths2,402 sq. ft.7336 E Casitas Del Rio Drive, Scottsdale, AZ 85255
MLS# 6988869Listed by: RUSS LYON SOTHEBY'S INTERNATIONAL REALTY - New
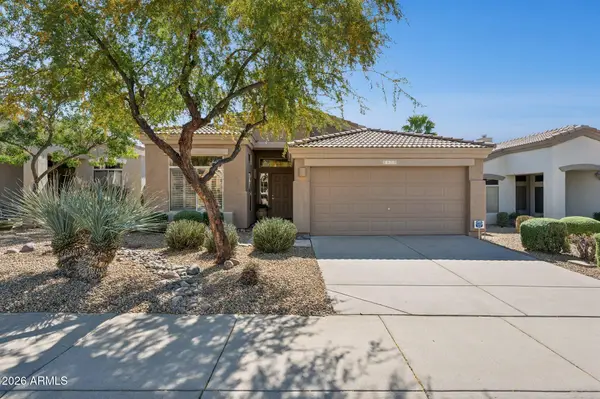 $700,000Active2 beds 2 baths1,408 sq. ft.
$700,000Active2 beds 2 baths1,408 sq. ft.8859 E Conquistadores Drive, Scottsdale, AZ 85255
MLS# 6988843Listed by: RUSS LYON SOTHEBY'S INTERNATIONAL REALTY - New
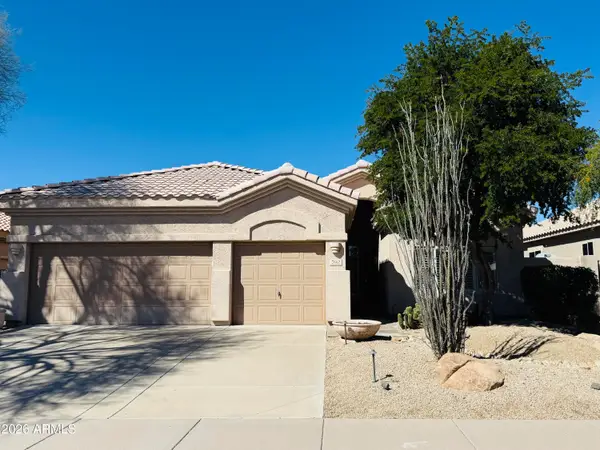 $989,000Active3 beds 3 baths2,319 sq. ft.
$989,000Active3 beds 3 baths2,319 sq. ft.7662 E Quill Lane, Scottsdale, AZ 85255
MLS# 6988816Listed by: REAL BROKER - New
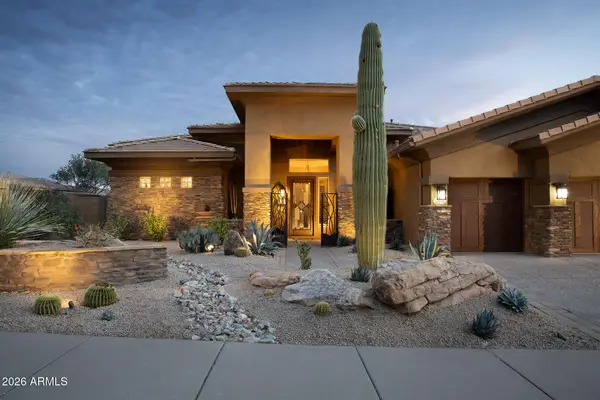 $1,750,000Active3 beds 3 baths2,715 sq. ft.
$1,750,000Active3 beds 3 baths2,715 sq. ft.7955 E Rose Garden Lane, Scottsdale, AZ 85255
MLS# 6988810Listed by: COMPASS - New
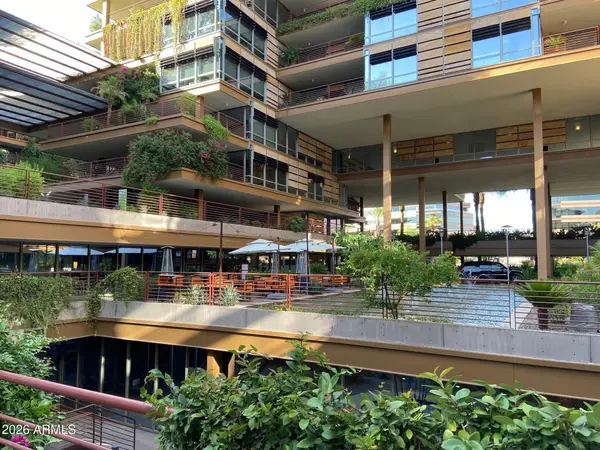 $749,995Active2 beds 2 baths1,337 sq. ft.
$749,995Active2 beds 2 baths1,337 sq. ft.7157 E Rancho Vista Drive #1004, Scottsdale, AZ 85251
MLS# 6988791Listed by: DELEX REALTY - New
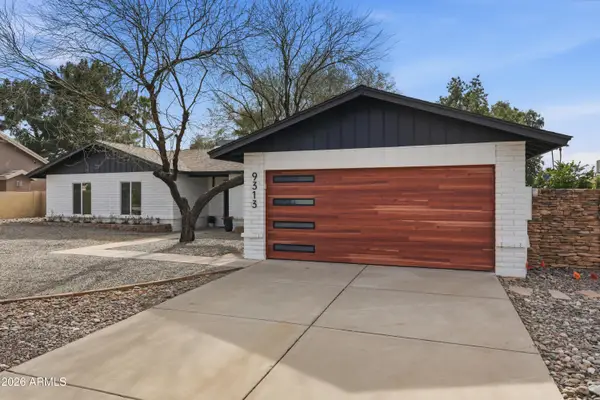 $795,000Active3 beds 2 baths1,656 sq. ft.
$795,000Active3 beds 2 baths1,656 sq. ft.9313 E Altadena Avenue, Scottsdale, AZ 85260
MLS# 6988792Listed by: RUSS LYON SOTHEBY'S INTERNATIONAL REALTY - New
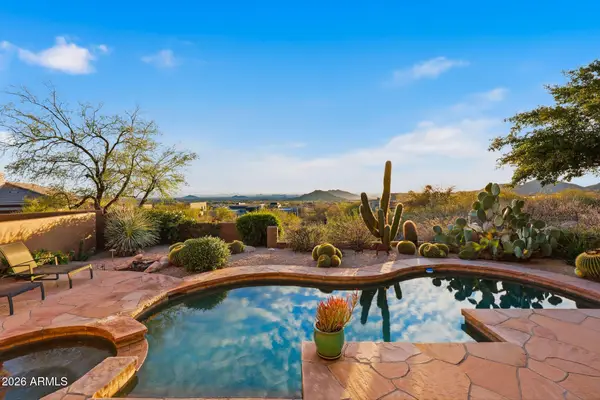 $3,650,000Active4 beds 5 baths5,045 sq. ft.
$3,650,000Active4 beds 5 baths5,045 sq. ft.41961 N 111th Place, Scottsdale, AZ 85262
MLS# 6988771Listed by: RUSS LYON SOTHEBY'S INTERNATIONAL REALTY - New
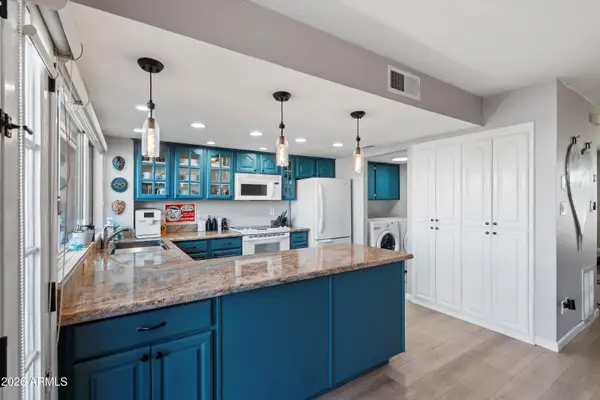 $535,000Active3 beds 3 baths1,704 sq. ft.
$535,000Active3 beds 3 baths1,704 sq. ft.8206 E Chaparral Road, Scottsdale, AZ 85250
MLS# 6988744Listed by: REALTY ONE GROUP 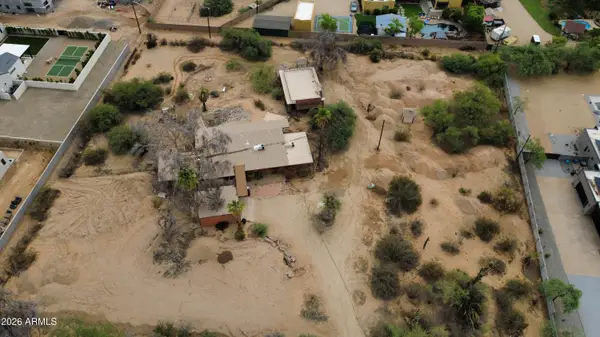 $3,950,000Pending3 beds 2 baths2,266 sq. ft.
$3,950,000Pending3 beds 2 baths2,266 sq. ft.11837 N Paradise Drive, Scottsdale, AZ 85254
MLS# 6988711Listed by: DWEL LLC

