8599 E Sand Flower Drive, Scottsdale, AZ 85266
Local realty services provided by:HUNT Real Estate ERA
8599 E Sand Flower Drive,Scottsdale, AZ 85266
$2,499,000
- 4 Beds
- 5 Baths
- 5,070 sq. ft.
- Single family
- Active
Listed by: darren h tackett, jenna mateo
Office: exp realty
MLS#:6853767
Source:ARMLS
Price summary
- Price:$2,499,000
- Price per sq. ft.:$492.9
- Monthly HOA dues:$229
About this home
Set on the largest lot in gated Sierra Highlands, this 5,070 sq ft North Scottsdale estate is a masterclass in architectural elegance, designer finishes, and serene desert living—backing to open preserve with no neighbors behind.
A paver motor court leads to an arched iron entry and private courtyard complete with fireplace and fountain. Inside, limestone floors, soaring ceilings with exposed wood beams, and two distinct living spaces set the tone: a dramatic formal living room with oversized fireplace tilework, and a cozy family room anchored by stonework and built-ins. Just off the entry, an executive office is enclosed by a wrought iron single door. At the heart of the home, the chef's kitchen stuns with dual oversized stone islandsone with built-in casual dining, the other ideal for prep and entertaining. Rich wood cabinetry with detailed molding runs wall-to-wall, accented by stone slab counters and a full-height backsplash. Premium Thermador and Gaggenau appliances include panel-ready fridge/freezer columns, double ovens, a six-burner gas range, dual dishwashers, and a microwave drawer. Sub-Zero appliances are also includedthree freezers and three refrigerators. The sink overlooks mature landscaping through picture windows, and the walk-in pantry adds substantial storage. Multi-panel sliding doors blur the line between indoors and out, extending the casual dining area to a shaded ramada with built-in BBQ and a boulder-framed firepit loungecreating an entertainer's flow that's hard to beat.
The primary suite feels like a private resort with tranquil garden views, a jetted soaking tub, dual vanities, an expansive stone-tiled walk-in shower with dual rainfall heads, and two custom closetsone with a built-in island and locking safe. Each secondary bedroom is en-suite with tall ceilings, plantation shutters, and walk-in closets. The extended-height, epoxy-coated 3-car garage features a full wall of sleek custom cabinetry.
The nearly 2-acre lot includes a heated pool, lush privacy hedging, a putting green, citrus trees, and panoramic mountain views in nearly every direction.
The home has been completely painted, both inside and out, offering a fresh and updated feel throughout. It is also equipped with a full fire sprinkler system for added safety and peace of mind. A comprehensive security system provides 360-degree video surveillance around the perimeter, along with two interior cameras positioned in the kitchen and living areasensuring full coverage and monitoring capabilities.
Quiet luxury. Rare privacy. Impeccable finishes. This home delivers on all three.
Contact an agent
Home facts
- Year built:2017
- Listing ID #:6853767
- Updated:December 20, 2025 at 04:16 PM
Rooms and interior
- Bedrooms:4
- Total bathrooms:5
- Full bathrooms:4
- Half bathrooms:1
- Living area:5,070 sq. ft.
Heating and cooling
- Cooling:Ceiling Fan(s), Programmable Thermostat
- Heating:Electric, Natural Gas
Structure and exterior
- Year built:2017
- Building area:5,070 sq. ft.
- Lot area:1.83 Acres
Schools
- High school:Cactus Shadows High School
- Middle school:Sonoran Trails Middle School
- Elementary school:Black Mountain Elementary School
Utilities
- Water:City Water
Finances and disclosures
- Price:$2,499,000
- Price per sq. ft.:$492.9
- Tax amount:$4,205 (2024)
New listings near 8599 E Sand Flower Drive
- New
 $245,000Active1 beds 1 baths731 sq. ft.
$245,000Active1 beds 1 baths731 sq. ft.11375 E Sahuaro Drive #2007, Scottsdale, AZ 85259
MLS# 6959862Listed by: EXP REALTY - New
 $500,000Active3 beds 2 baths1,625 sq. ft.
$500,000Active3 beds 2 baths1,625 sq. ft.6537 N 81st Place, Scottsdale, AZ 85250
MLS# 6959873Listed by: MOMENTUM BROKERS LLC - New
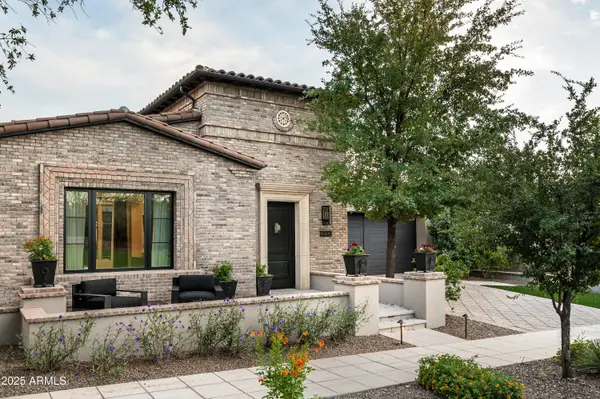 $5,490,000Active4 beds 5 baths4,228 sq. ft.
$5,490,000Active4 beds 5 baths4,228 sq. ft.10263 E Windrunner Drive, Scottsdale, AZ 85255
MLS# 6959861Listed by: SILVERLEAF REALTY - New
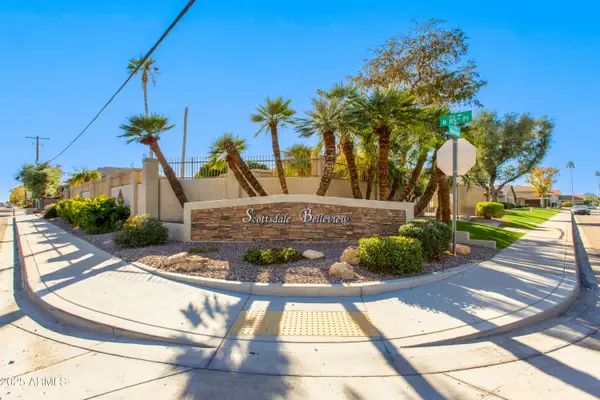 $275,000Active2 beds 2 baths936 sq. ft.
$275,000Active2 beds 2 baths936 sq. ft.1318 N 85th Place, Scottsdale, AZ 85257
MLS# 6959818Listed by: THE BROKERY - New
 $399,900Active3 beds 2 baths1,053 sq. ft.
$399,900Active3 beds 2 baths1,053 sq. ft.7809 E Valley Vista Drive, Scottsdale, AZ 85250
MLS# 6959791Listed by: EXP REALTY - New
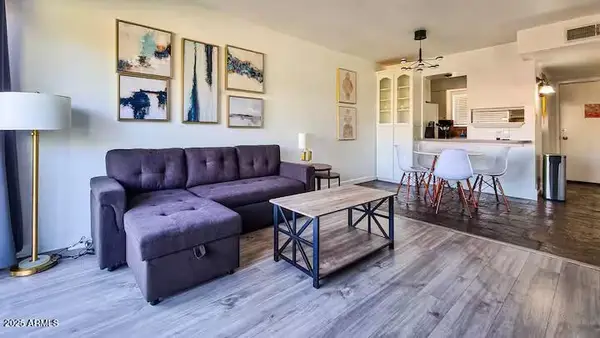 $278,000Active1 beds 1 baths702 sq. ft.
$278,000Active1 beds 1 baths702 sq. ft.4600 N 68th Street #359, Scottsdale, AZ 85251
MLS# 6959799Listed by: TIERRA ANTIGUA REALTY, LLC - New
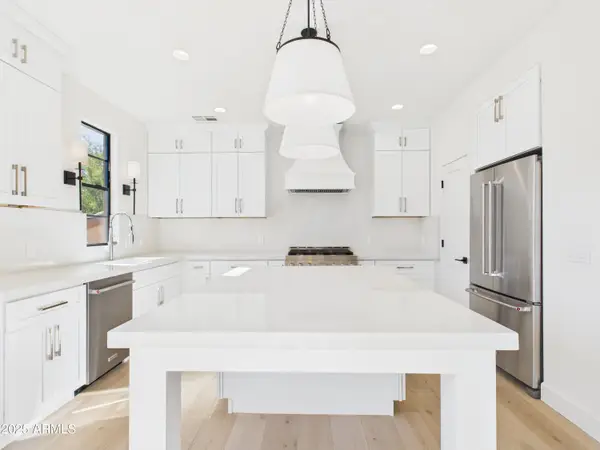 $1,025,000Active2 beds 2 baths1,636 sq. ft.
$1,025,000Active2 beds 2 baths1,636 sq. ft.20704 N 90th Place #1015, Scottsdale, AZ 85255
MLS# 6959806Listed by: L.A. FISHER REAL ESTATE INVESTMENT COMPANY 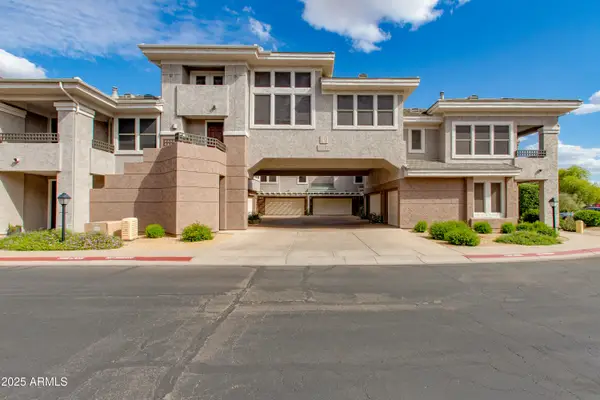 $574,900Pending2 beds 2 baths1,243 sq. ft.
$574,900Pending2 beds 2 baths1,243 sq. ft.15221 N Clubgate Drive #2132, Scottsdale, AZ 85254
MLS# 6959757Listed by: THE BROKERY- New
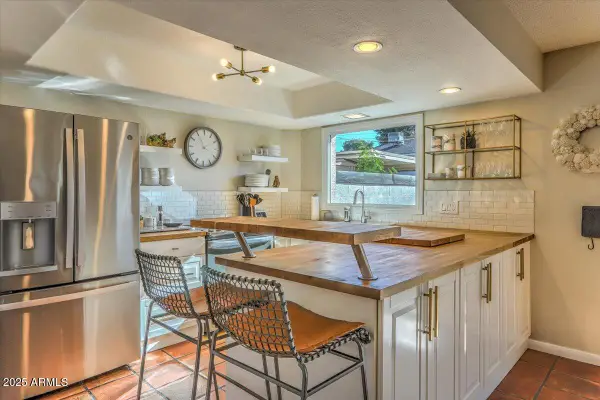 $455,500Active4 beds 3 baths1,584 sq. ft.
$455,500Active4 beds 3 baths1,584 sq. ft.8520 E Montebello Avenue, Scottsdale, AZ 85250
MLS# 6959723Listed by: ARIZONA BEST REAL ESTATE - New
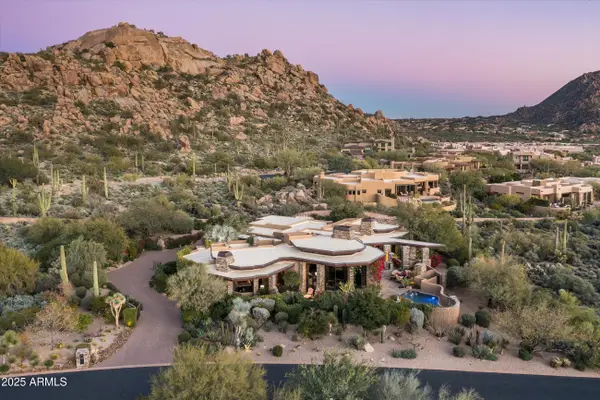 $5,495,000Active3 beds 5 baths4,420 sq. ft.
$5,495,000Active3 beds 5 baths4,420 sq. ft.27447 N 103rd Way, Scottsdale, AZ 85262
MLS# 6959733Listed by: RUSS LYON SOTHEBY'S INTERNATIONAL REALTY
