8624 E Carol Way, Scottsdale, AZ 85260
Local realty services provided by:HUNT Real Estate ERA
8624 E Carol Way,Scottsdale, AZ 85260
$3,500,000
- 4 Beds
- 5 Baths
- 4,398 sq. ft.
- Single family
- Active
Listed by:bo cooper
Office:compass
MLS#:6933992
Source:ARMLS
Price summary
- Price:$3,500,000
- Price per sq. ft.:$795.82
- Monthly HOA dues:$155
About this home
Ultimate Luxury, Intuitive Design, and Resort-Style Living. Welcome to the Premiere Greenstone Estate.
Rebuilt in 2020, this 4-bed, 5-bath home offers 4,400 square feet of refined living, blending thoughtful design with high-performance systems and complete privacy.
Gorgeous hardwood floors run throughout, complemented by soaring ceilings and an abundance of natural light pouring in through oversized windows. The open layout is anchored by a kitchen that is as beautiful as it is functional... featuring a full Miele appliance package, double dishwashers and sinks, and a butler's pantry designed for effortless entertaining.
Step outside to a backyard built for both relaxation and play, featuring a 35' x 60' concrete sport court *that the sellers will have painted with the lines and colors of your choice with an acceptable offer.* A custom Pebble-Tec pool includes laminar jets, in-floor cleaning, RGB lighting, and a propane heater. Add in a high-pressure misting system, outdoor fireplace, built-in seating area, and over 300 mature sour orange hedges, and you've created a private resort-style experience with your own home. To top it all off, electrical conduit and plumbing have already been pre-run to the backyard, making it easy to add a pool house or ADU if you are so inclined.
Back inside, go unwind in your infrared sauna or steam shower in the primary suite, while guests enjoy en-suite bathrooms in three of the four bedrooms. The home is fully encapsulated with spray foam insulation, including interior walls, for enhanced energy efficiency and soundproofing.
Tucked just minutes from the 101, the Greenstone Estate offers quick and convenient access to all that Scottsdale has to offer. Fully rebuilt, meticulously upgraded, and designed to impress... come experience true luxury living.
Contact an agent
Home facts
- Year built:1993
- Listing ID #:6933992
- Updated:October 20, 2025 at 03:19 PM
Rooms and interior
- Bedrooms:4
- Total bathrooms:5
- Full bathrooms:4
- Living area:4,398 sq. ft.
Heating and cooling
- Cooling:Ceiling Fan(s)
- Heating:Propane
Structure and exterior
- Year built:1993
- Building area:4,398 sq. ft.
- Lot area:0.52 Acres
Schools
- High school:Horizon High School
- Middle school:Desert Shadows Elementary School
- Elementary school:Sonoran Sky Elementary School
Utilities
- Water:City Water
Finances and disclosures
- Price:$3,500,000
- Price per sq. ft.:$795.82
- Tax amount:$6,412 (2024)
New listings near 8624 E Carol Way
- New
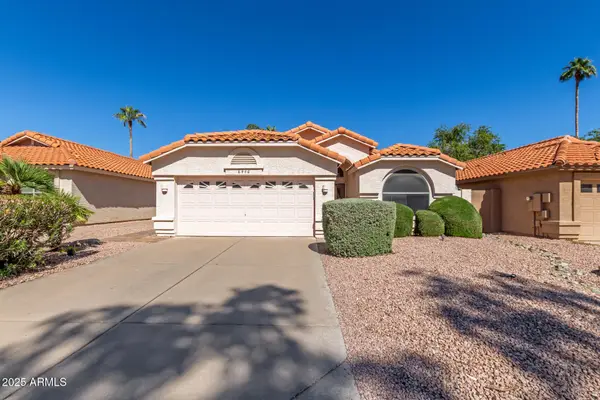 $600,000Active2 beds 2 baths1,526 sq. ft.
$600,000Active2 beds 2 baths1,526 sq. ft.8906 E Windrose Drive, Scottsdale, AZ 85260
MLS# 6935959Listed by: TRELORA REALTY - New
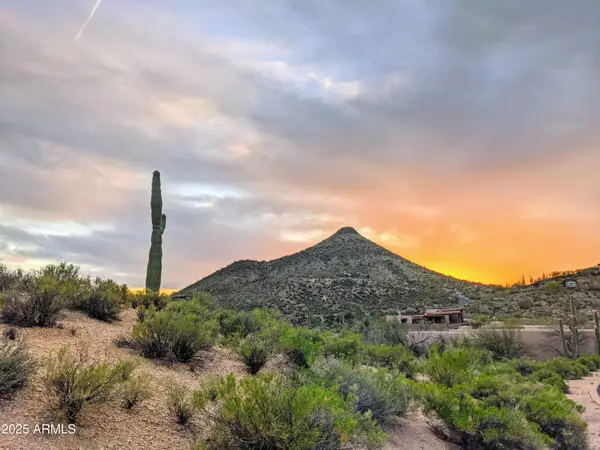 $969,000Active0.67 Acres
$969,000Active0.67 Acres39586 N 98th Way #9, Scottsdale, AZ 85262
MLS# 6935963Listed by: RUSS LYON SOTHEBY'S INTERNATIONAL REALTY - New
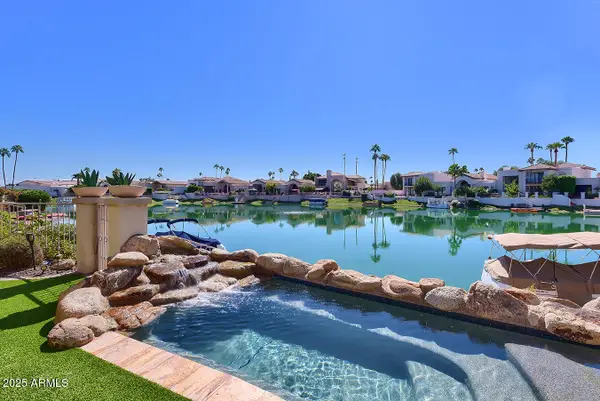 $1,589,000Active2 beds 2 baths1,916 sq. ft.
$1,589,000Active2 beds 2 baths1,916 sq. ft.10109 E Bayview Drive, Scottsdale, AZ 85258
MLS# 6935950Listed by: REALTY ONE GROUP - New
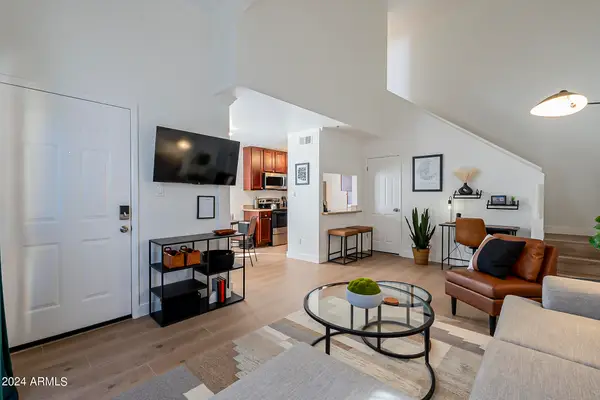 $285,000Active2 beds 1 baths962 sq. ft.
$285,000Active2 beds 1 baths962 sq. ft.3600 N Hayden Road #3410, Scottsdale, AZ 85251
MLS# 6935935Listed by: DESERT VALLEY REAL ESTATE - New
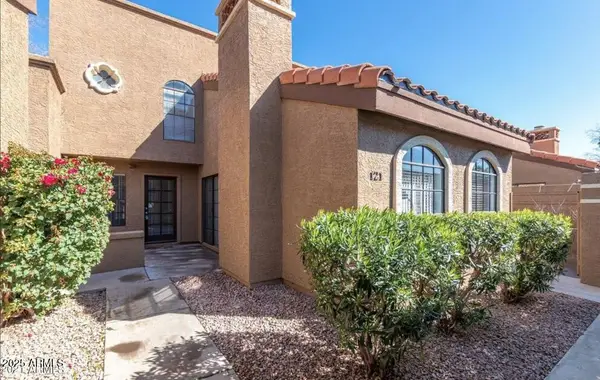 $399,900Active2 beds 2 baths1,533 sq. ft.
$399,900Active2 beds 2 baths1,533 sq. ft.6945 E Cochise Road #121, Paradise Valley, AZ 85253
MLS# 6935911Listed by: RE/MAX EXCALIBUR - New
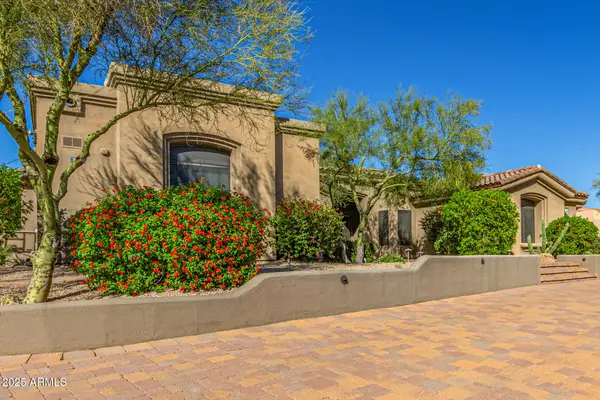 $2,149,000Active5 beds 4 baths3,680 sq. ft.
$2,149,000Active5 beds 4 baths3,680 sq. ft.7872 E Camino Real Lane, Scottsdale, AZ 85255
MLS# 6935913Listed by: AZ FLAT FEE - New
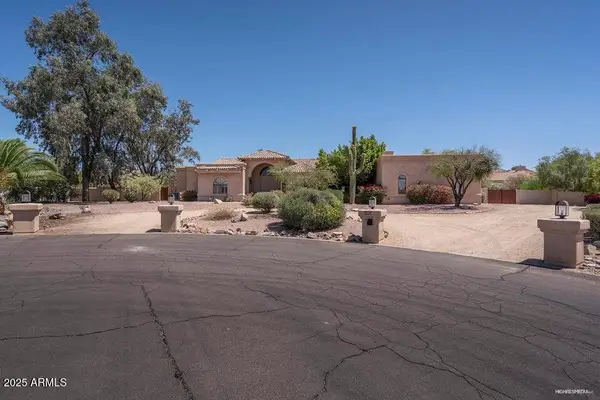 $2,390,000Active4 beds 4 baths3,611 sq. ft.
$2,390,000Active4 beds 4 baths3,611 sq. ft.11975 N 107th Street, Scottsdale, AZ 85259
MLS# 6935875Listed by: REALTY ONE GROUP - New
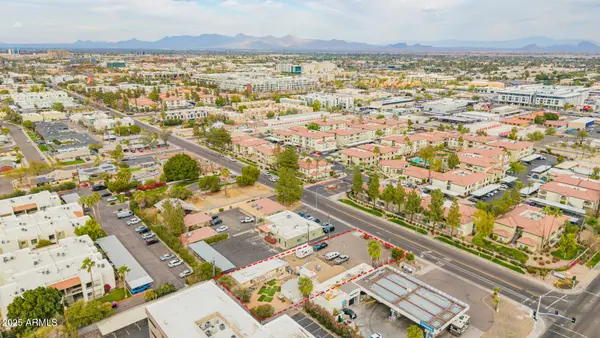 $699,000Active0.36 Acres
$699,000Active0.36 Acres2916 N 70th Street #6, Scottsdale, AZ 85251
MLS# 6935822Listed by: CALL REALTY, INC. - New
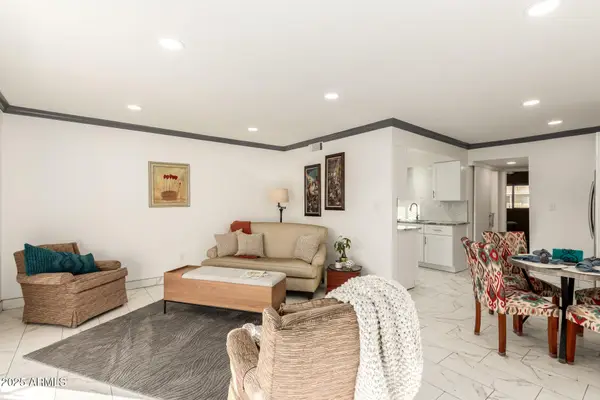 $245,000Active1 beds 1 baths690 sq. ft.
$245,000Active1 beds 1 baths690 sq. ft.7436 E Chaparral Road #B232, Scottsdale, AZ 85250
MLS# 6935799Listed by: WEST USA REALTY - New
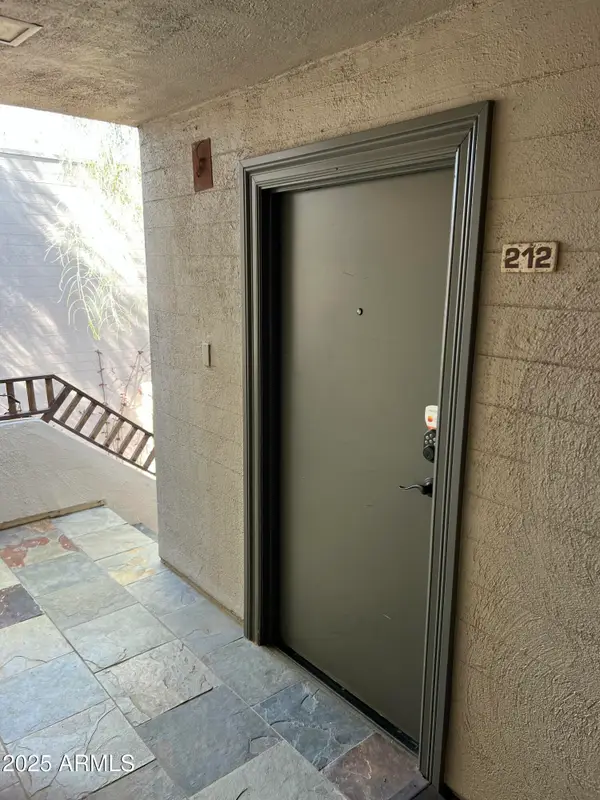 $355,500Active2 beds 2 baths1,010 sq. ft.
$355,500Active2 beds 2 baths1,010 sq. ft.4120 N 78th Street #212, Scottsdale, AZ 85251
MLS# 6935762Listed by: EPL REALTY GROUP, LLC
