8644 E Woodley Way, Scottsdale, AZ 85266
Local realty services provided by:ERA Brokers Consolidated
Listed by:brian k lynch
Office:west usa realty
MLS#:6866850
Source:ARMLS
Price summary
- Price:$3,179,000
- Price per sq. ft.:$479.99
About this home
SECLUDED ELEGANCE MEETS MODERN LUXURY! Welcome to this North Scottsdale Luxury Estate Home! Entertainer's dream w/ no HOA, complete privacy, and just minutes from Scottsdale's premier amenities. Completely reimagined inside and out in Summer 2024 with no expense spared. This home is virtually new! Enjoy an oversized gourmet kitchen featuring Wolf and Subzero commercial-grade appliances, dual warming drawers, dual dishwashers, expansive pantry and butler's pantry. The full bartender style indoor bar boasts a high volume ice maker, beverage fridge and flows seamlessly to an outdoor bar equipped with dual-head kegerator, more fridges, bar sink and commercial grill. A walk-in wine cellar, 350+ bottles + tasting area, 6 spacious bedrooms & 6.5 luxury baths elevate every gathering! LED lighting, and a fully integrated smart home system complete the transformation. The oversized 4-car garage is a car enthusiast's dream with abundant storage. Imagine hosting 80 guests in pure Scottsdale luxury. Guests? A private entry detached casita could operate as a short-term rental or is perfect for multigenerational living. This home makes it possible. Furniture inside & out is available via separate bill of sale. Move in turn-key! Remodel upgrades are too extensive to list here. Refer to the attached full upgrade sheet. This North Scottsdale masterpiece won't last!
Contact an agent
Home facts
- Year built:2007
- Listing ID #:6866850
- Updated:October 05, 2025 at 03:10 PM
Rooms and interior
- Bedrooms:6
- Total bathrooms:7
- Full bathrooms:6
- Half bathrooms:1
- Living area:6,623 sq. ft.
Heating and cooling
- Cooling:Ceiling Fan(s), Mini Split, Programmable Thermostat
- Heating:Natural Gas
Structure and exterior
- Year built:2007
- Building area:6,623 sq. ft.
- Lot area:0.8 Acres
Schools
- High school:Cactus Shadows High School
- Middle school:Sonoran Trails Middle School
- Elementary school:Black Mountain Elementary School
Utilities
- Water:City Water
- Sewer:Septic In & Connected
Finances and disclosures
- Price:$3,179,000
- Price per sq. ft.:$479.99
- Tax amount:$6,452 (2024)
New listings near 8644 E Woodley Way
- New
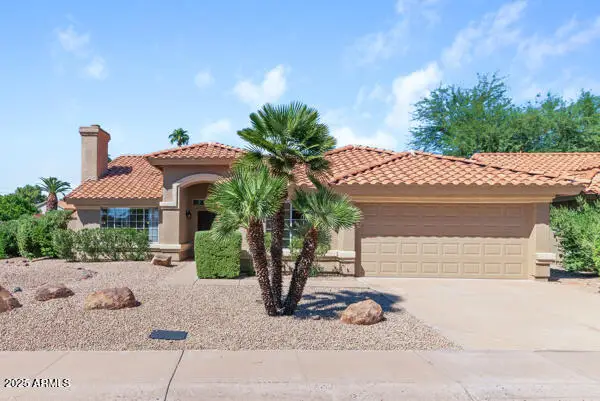 $875,000Active4 beds 2 baths2,142 sq. ft.
$875,000Active4 beds 2 baths2,142 sq. ft.8902 E Conieson Road, Scottsdale, AZ 85260
MLS# 6929312Listed by: WEST USA REALTY - New
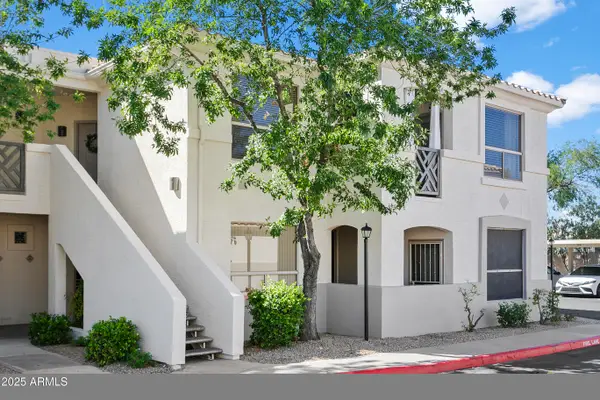 $400,000Active2 beds 2 baths1,152 sq. ft.
$400,000Active2 beds 2 baths1,152 sq. ft.9550 E Thunderbird Road #228, Scottsdale, AZ 85260
MLS# 6929212Listed by: COMPASS - New
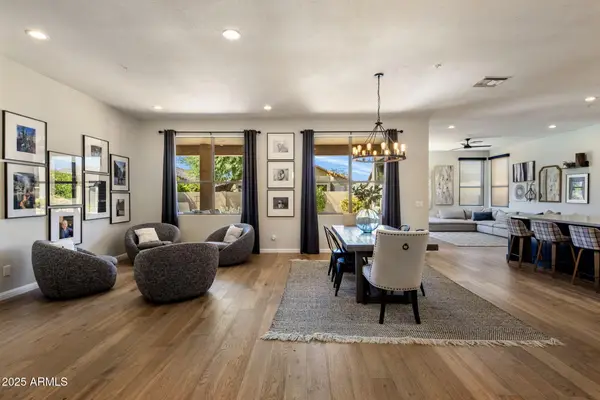 $999,000Active4 beds 2 baths2,058 sq. ft.
$999,000Active4 beds 2 baths2,058 sq. ft.21554 N 72nd Way, Scottsdale, AZ 85255
MLS# 6929219Listed by: COMPASS - New
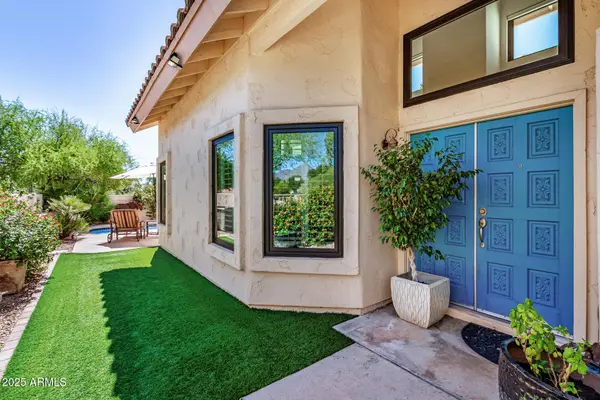 $619,300Active2 beds 2 baths1,369 sq. ft.
$619,300Active2 beds 2 baths1,369 sq. ft.13055 N 96th Place, Scottsdale, AZ 85260
MLS# 6929187Listed by: HOMESMART LIFESTYLES - New
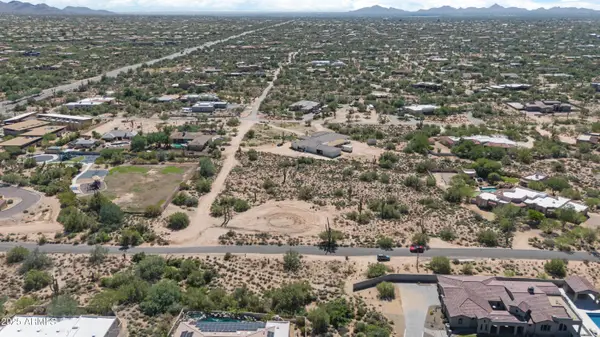 $525,000Active2.5 Acres
$525,000Active2.5 Acres7073 E Ashler Hills Drive, Scottsdale, AZ 85266
MLS# 6929168Listed by: W AND PARTNERS, LLC - New
 $249,500Active1 beds 1 baths725 sq. ft.
$249,500Active1 beds 1 baths725 sq. ft.3600 N Hayden Road #3601, Scottsdale, AZ 85251
MLS# 6929099Listed by: HOMECOIN.COM - Open Sun, 1 to 4pmNew
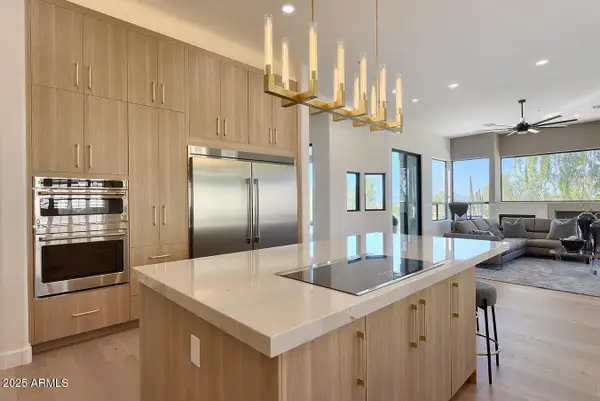 $2,795,000Active4 beds 4 baths3,865 sq. ft.
$2,795,000Active4 beds 4 baths3,865 sq. ft.11922 N 120th Street, Scottsdale, AZ 85259
MLS# 6929016Listed by: HOMESMART - New
 $265,000Active1 beds 1 baths675 sq. ft.
$265,000Active1 beds 1 baths675 sq. ft.6824 E 2nd Street #204, Scottsdale, AZ 85251
MLS# 6928973Listed by: VENTURE REI, LLC - New
 $310,000Active2 beds 2 baths950 sq. ft.
$310,000Active2 beds 2 baths950 sq. ft.1276 N 85th Place, Scottsdale, AZ 85257
MLS# 6928982Listed by: COMPASS - New
 $540,000Active1 beds 1 baths803 sq. ft.
$540,000Active1 beds 1 baths803 sq. ft.7131 E Rancho Vista Drive #4003, Scottsdale, AZ 85251
MLS# 6928869Listed by: DELEX REALTY
