8768 E Villa Cassandra Drive, Scottsdale, AZ 85266
Local realty services provided by:HUNT Real Estate ERA
Listed by: dina pawling
Office: homesmart
MLS#:6898328
Source:ARMLS
Price summary
- Price:$3,099,000
- Price per sq. ft.:$622.79
- Monthly HOA dues:$133
About this home
Newly completed modern estate offering exceptional privacy and a beautifully appointed detached guest casita, included in the nearly 5,000 sq ft of light-filled contemporary design. The home features soaring ceilings, expansive walls of glass, and effortless indoor-outdoor living.
The resort-style backyard is designed as a true private retreat, complete with a sparkling pool and spa, generous covered patios, and curated low-maintenance desert landscaping--perfect for both relaxed everyday living and elevated entertaining.
Inside, the chef's kitchen showcases premium appliances, an oversized island, and warm modern finishes that balance sophistication with livability. The primary suite is a serene sanctuary, offering spa-inspired design and a custom-designed closet with refined detail The detached guest casita enjoys its own private entrance and features a stylish bath along with a well-appointed wet bar including beverage refrigeration, ice maker, and microwave--ideal for visitors, extended stays, multigenerational living, or an executive office retreat.
Constructed with enhanced insulation and energy-efficient systems for quiet, comfortable living, this residence is located within a gated North Scottsdale community near world-class golf, dining, and outdoor recreation.
Contact an agent
Home facts
- Year built:2025
- Listing ID #:6898328
- Updated:February 19, 2026 at 01:45 AM
Rooms and interior
- Bedrooms:5
- Total bathrooms:6
- Full bathrooms:5
- Half bathrooms:1
- Living area:4,976 sq. ft.
Heating and cooling
- Cooling:ENERGY STAR Qualified Equipment, Programmable Thermostat
- Heating:ENERGY STAR Qualified Equipment, Natural Gas
Structure and exterior
- Year built:2025
- Building area:4,976 sq. ft.
- Lot area:1 Acres
Schools
- High school:Cactus Shadows High School
- Middle school:Sonoran Trails Middle School
- Elementary school:Black Mountain Elementary School
Utilities
- Water:City Water
Finances and disclosures
- Price:$3,099,000
- Price per sq. ft.:$622.79
- Tax amount:$995 (2024)
New listings near 8768 E Villa Cassandra Drive
- New
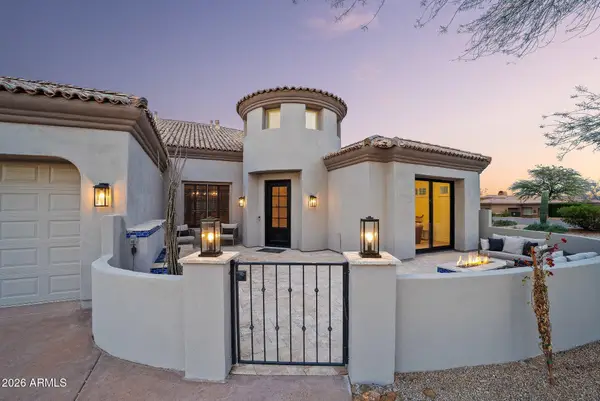 $3,219,000Active5 beds 5 baths4,436 sq. ft.
$3,219,000Active5 beds 5 baths4,436 sq. ft.33495 N 83rd Street, Scottsdale, AZ 85266
MLS# 6986442Listed by: EXP REALTY - New
 $599,900Active3 beds 2 baths1,545 sq. ft.
$599,900Active3 beds 2 baths1,545 sq. ft.4614 N Miller Road, Scottsdale, AZ 85251
MLS# 6986454Listed by: HOMESMART - New
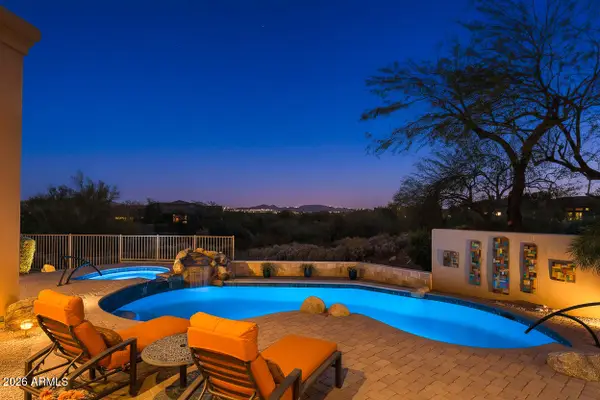 $2,500,000Active3 beds 4 baths4,489 sq. ft.
$2,500,000Active3 beds 4 baths4,489 sq. ft.11625 E Windrose Drive, Scottsdale, AZ 85259
MLS# 6986455Listed by: RUSS LYON SOTHEBY'S INTERNATIONAL REALTY - New
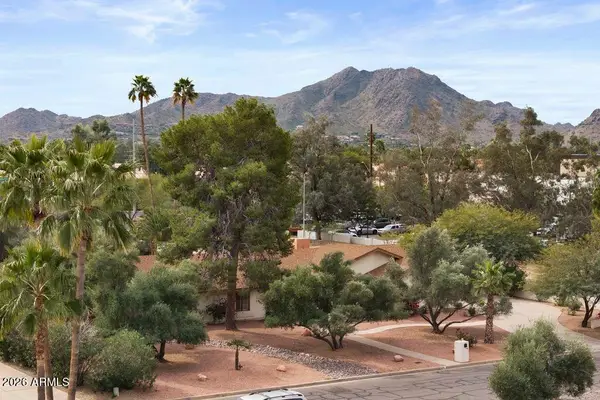 $1,585,000Active3 beds 3 baths2,200 sq. ft.
$1,585,000Active3 beds 3 baths2,200 sq. ft.5401 E Sahuaro Drive, Scottsdale, AZ 85254
MLS# 6986301Listed by: SIMPLYSOLD - New
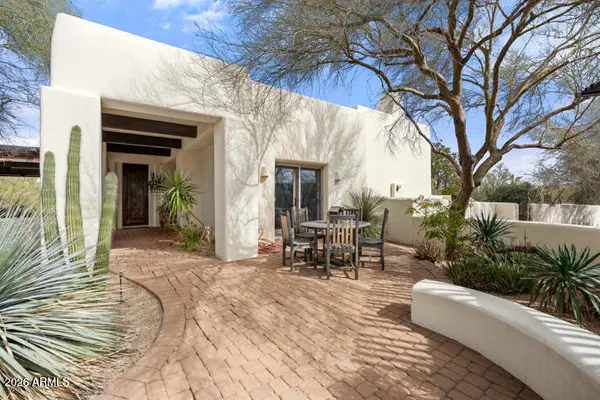 $3,000,000Active4 beds 4 baths2,868 sq. ft.
$3,000,000Active4 beds 4 baths2,868 sq. ft.27812 N 77th Street, Scottsdale, AZ 85266
MLS# 6986327Listed by: WEST USA REALTY - New
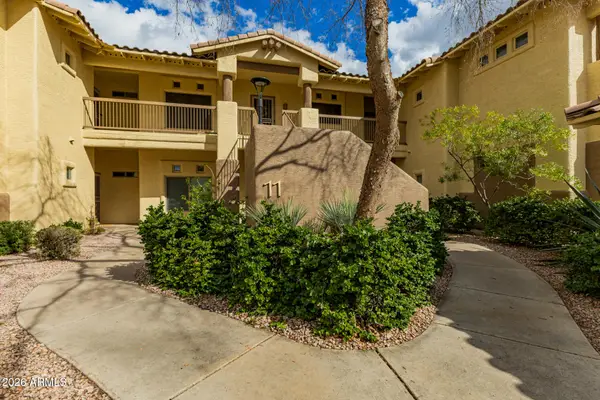 $450,000Active2 beds 2 baths1,240 sq. ft.
$450,000Active2 beds 2 baths1,240 sq. ft.9100 E Raintree Drive #231, Scottsdale, AZ 85260
MLS# 6986328Listed by: KELLER WILLIAMS ARIZONA REALTY - New
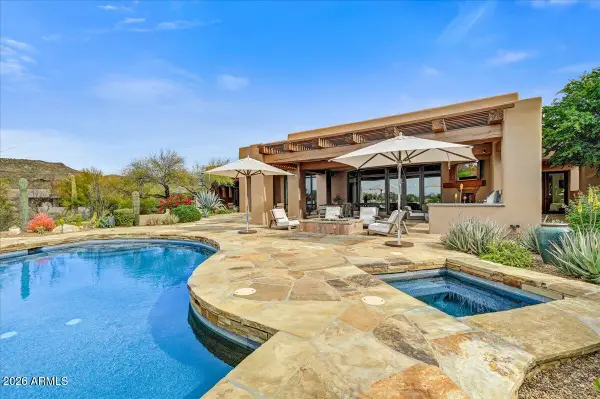 $3,500,000Active3 beds 5 baths4,303 sq. ft.
$3,500,000Active3 beds 5 baths4,303 sq. ft.9162 E Sky Line Drive, Scottsdale, AZ 85262
MLS# 6986183Listed by: RUSS LYON SOTHEBY'S INTERNATIONAL REALTY - New
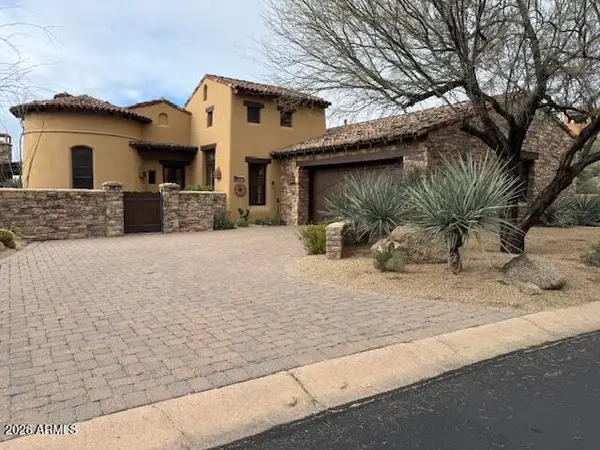 $3,500,000Active3 beds 4 baths4,059 sq. ft.
$3,500,000Active3 beds 4 baths4,059 sq. ft.42144 N Saguaro Forest Drive, Scottsdale, AZ 85262
MLS# 6986217Listed by: SERHANT. - New
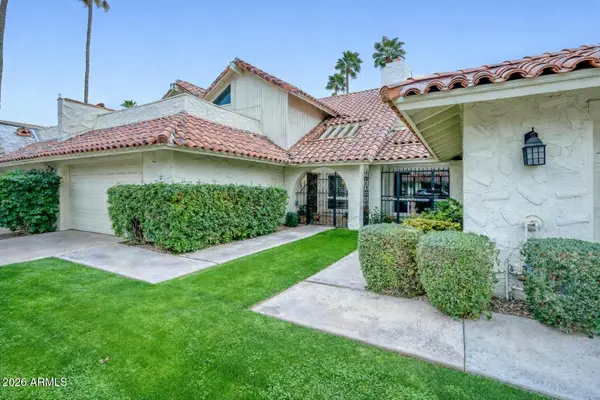 $829,000Active3 beds 3 baths2,145 sq. ft.
$829,000Active3 beds 3 baths2,145 sq. ft.7111 E Buena Terra Way, Paradise Valley, AZ 85253
MLS# 6986285Listed by: ARIZONA BEST REAL ESTATE - New
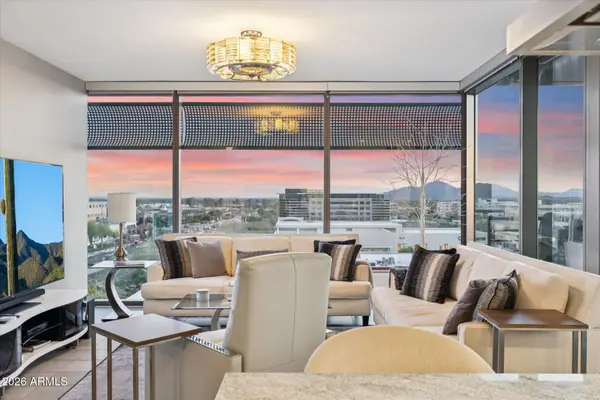 $2,000,000Active2 beds 3 baths1,838 sq. ft.
$2,000,000Active2 beds 3 baths1,838 sq. ft.7180 E Kierland Boulevard #718, Scottsdale, AZ 85254
MLS# 6986289Listed by: PROSMART REALTY

