8832 E Sunnyside Drive, Scottsdale, AZ 85260
Local realty services provided by:ERA Brokers Consolidated
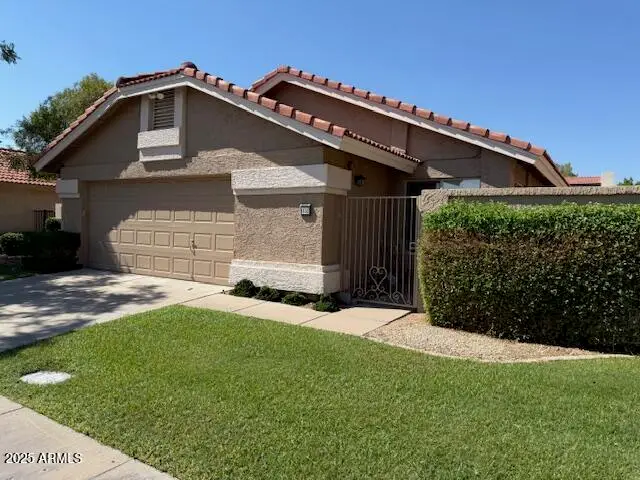
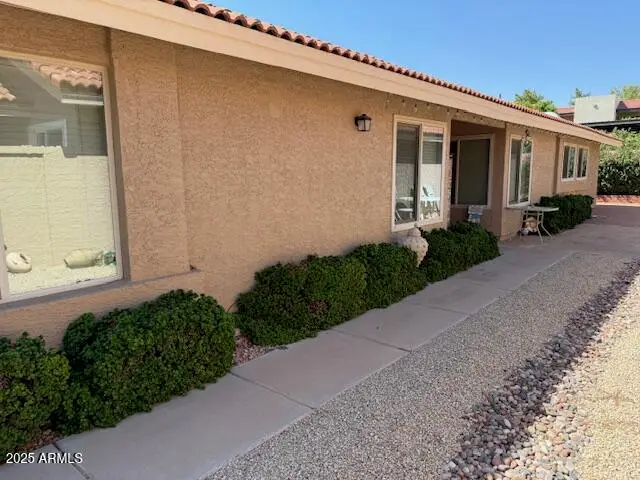
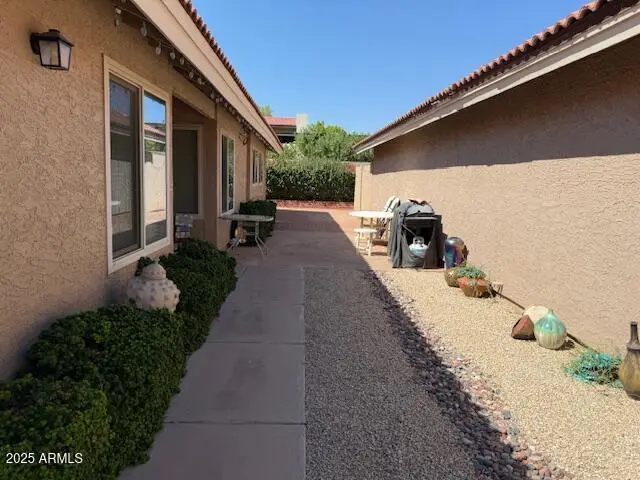
8832 E Sunnyside Drive,Scottsdale, AZ 85260
$675,000
- 3 Beds
- 2 Baths
- 1,626 sq. ft.
- Single family
- Active
Listed by:michael b poncher
Office:poncher realty of arizona, l.l.c.
MLS#:6907116
Source:ARMLS
Price summary
- Price:$675,000
- Price per sq. ft.:$415.13
- Monthly HOA dues:$200
About this home
Spacious OPEN PLAN living area with the largest floor plan in the subdivision. Features additional square footage in the Great Room and a 9 ft. x 13-6'' Office/Den or 4th Bedroom. Spacious home with ample private outdoor patios. One owner home, meticulously cared for. Great location, close to highway entrance, shopping, restaurants, hospitals, and entertainment. Light and Bright, easy care with lots of storage and efficient use of every square foot. Updated in all the right places. Do not miss this GEM with fast close of escrow, if needed. Exceptional Open Plan Home in Prime Location. Spacious Open Plan Living. This home features the largest floor plan in the subdivision, providing an expansive and welcoming open plan living area that is perfect for both relaxation and entertaining. The Great Room offers additional square footage, making it the ideal space for gatherings or family activities. Included in the design is a versatile 9 ft. x 13 ft. 6 in. room that can serve as an Office, Den, or even a 4th Bedroom, allowing you to tailor the home to your unique lifestyle needs. Enjoy ample private outdoor patios, offering plenty of space for outdoor dining, relaxing, or gardening in a tranquil setting. This one-owner home has been meticulously cared for, reflecting pride of ownership throughout. Recent updates have been thoughtfully completed in all the right places, ensuring comfort and modern appeal. Conveniently located close to highway entrances, shopping centers, restaurants, hospitals, and entertainment, this home provides easy access to everything you need for day-to-day living. Flooded with natural light, the home features an easy-care layout with abundant storage and an efficient use of every square foot, maximizing space and functionality for modern living. Move-In Ready Do not miss this gem! The home is available for a fast close of escrow if needed, making your move quick and seamless.
Contact an agent
Home facts
- Year built:1986
- Listing Id #:6907116
- Updated:August 17, 2025 at 02:54 PM
Rooms and interior
- Bedrooms:3
- Total bathrooms:2
- Full bathrooms:2
- Living area:1,626 sq. ft.
Heating and cooling
- Heating:Electric
Structure and exterior
- Year built:1986
- Building area:1,626 sq. ft.
- Lot area:0.11 Acres
Schools
- High school:Desert Mountain High School
- Middle school:Desert Canyon Middle School
- Elementary school:Redfield Elementary School
Utilities
- Water:City Water
Finances and disclosures
- Price:$675,000
- Price per sq. ft.:$415.13
- Tax amount:$1,535 (2024)
New listings near 8832 E Sunnyside Drive
- New
 $639,000Active3 beds 2 baths1,732 sq. ft.
$639,000Active3 beds 2 baths1,732 sq. ft.7044 E Latham Street, Scottsdale, AZ 85257
MLS# 6907025Listed by: LCH COMMUNITIES LLC - New
 $499,000Active3 beds 2 baths1,490 sq. ft.
$499,000Active3 beds 2 baths1,490 sq. ft.8653 E Royal Palm Road #2017, Scottsdale, AZ 85258
MLS# 6906951Listed by: LUX HOME REALTY - New
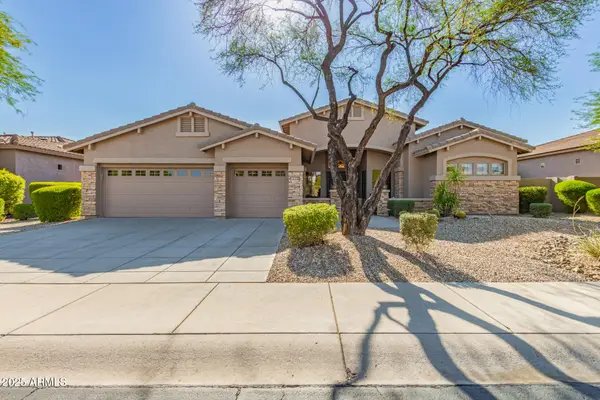 $1,250,000Active4 beds 4 baths3,451 sq. ft.
$1,250,000Active4 beds 4 baths3,451 sq. ft.34048 N 59th Way, Scottsdale, AZ 85266
MLS# 6906938Listed by: DPR REALTY LLC - New
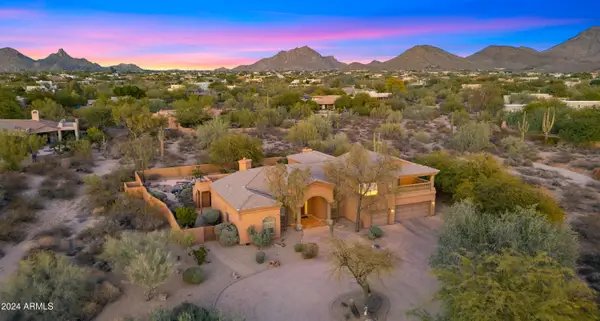 $1,799,888Active4 beds 4 baths4,229 sq. ft.
$1,799,888Active4 beds 4 baths4,229 sq. ft.9112 E Sands Drive, Scottsdale, AZ 85255
MLS# 6906908Listed by: RUSS LYON SOTHEBY'S INTERNATIONAL REALTY  $550,000Active3 beds 2 baths1,472 sq. ft.
$550,000Active3 beds 2 baths1,472 sq. ft.7027 N Scottsdale Road #229, Scottsdale, AZ 85253
MLS# 6851039Listed by: REAL BROKER- New
 $205,000Active3 beds 3 baths3,014 sq. ft.
$205,000Active3 beds 3 baths3,014 sq. ft.27440 N Alma School Parkway #31-5, Scottsdale, AZ 85262
MLS# 6906898Listed by: RUSS LYON SOTHEBY'S INTERNATIONAL REALTY - New
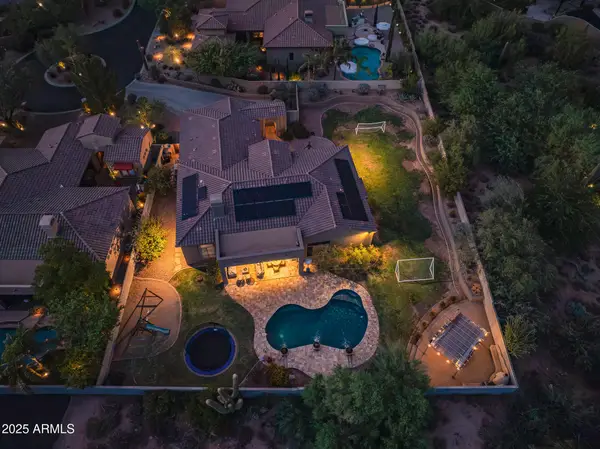 $1,600,000Active4 beds 3 baths2,814 sq. ft.
$1,600,000Active4 beds 3 baths2,814 sq. ft.30399 N Palo Brea Drive, Scottsdale, AZ 85266
MLS# 6906815Listed by: MOMENTUM BROKERS LLC - New
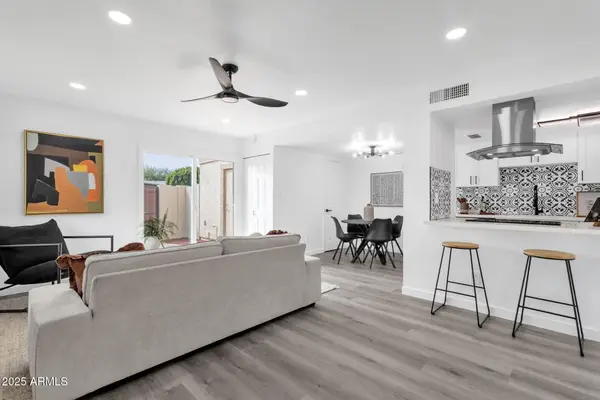 $349,000Active2 beds 2 baths1,053 sq. ft.
$349,000Active2 beds 2 baths1,053 sq. ft.7849 E Keim Drive, Scottsdale, AZ 85250
MLS# 6906794Listed by: HOMESMART - New
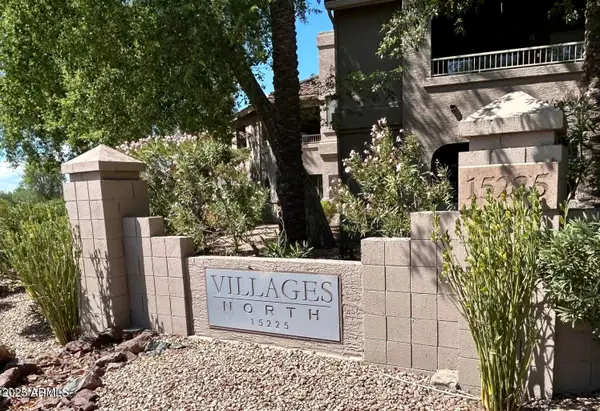 $464,000Active2 beds 2 baths1,302 sq. ft.
$464,000Active2 beds 2 baths1,302 sq. ft.15225 N 100th Street #1220, Scottsdale, AZ 85260
MLS# 6906808Listed by: SCHILLING FINE HOMES
