9097 E Calle De Las Brisas --, Scottsdale, AZ 85255
Local realty services provided by:HUNT Real Estate ERA
9097 E Calle De Las Brisas --,Scottsdale, AZ 85255
$1,600,000
- 4 Beds
- 3 Baths
- - sq. ft.
- Single family
- Sold
Listed by: candice jenkins, donna hunter
Office: coldwell banker realty
MLS#:6936357
Source:ARMLS
Sorry, we are unable to map this address
Price summary
- Price:$1,600,000
About this home
Experience the essence of Scottsdale luxury living in this beautifully upgraded residence, nestled in the prestigious Pinnacle Peak Vistas community.Just under 3,500 square feet this sophisticated single level home offers 4 spacious bedrooms, 3 full baths & a versatile bonus loft space perfect for home office or creative retreat. Designed w/ timeless style & modern comfort from the moment you step inside, you're greeted by an atmosphere of refined elegance sun-filled formal living & dining areas set the tone for effortless entertaining. Gourmet kitchen w/ Wolf ,Miele & Sub Zero appliances complete w/ rich cabinetry and premium finishes opens to a warm and inviting family room that's perfect for everyday living. Set on a private wash, enjoy the glorious sunsets. The primary suite features a beautifully upgraded ensuite bath with designer finishes, a stand-alone soaking tub, dual vanities, and a spacious walk-in closet, along with French doors leading outside-all designed for both function and elegance.
Step outside to your private backyard oasis, where a sparkling pool and spa are surrounded by lush desert landscaping and inviting spaces for alfresco dining or quiet evenings.
Whether hosting under the stars or enjoying quiet morning coffee, this space feels like a private sanctuary.
Every detail of this home has been meticulously maintained and thoughtfully upgraded, ready for immediate enjoyment. A three-car garage adds convenience, while the location offers unmatched proximity to world-class golf, dining, shopping, entertainment, and the airport.
Set within a highly regarded school district, this home combines sophistication, serenity, and the coveted North Scottsdale lifestyle-a true retreat for those who appreciate beauty, comfort, and connection.
Contact an agent
Home facts
- Year built:1990
- Listing ID #:6936357
- Updated:December 31, 2025 at 07:33 AM
Rooms and interior
- Bedrooms:4
- Total bathrooms:3
- Full bathrooms:3
Heating and cooling
- Heating:Electric
Structure and exterior
- Year built:1990
Schools
- High school:Chaparral High School
- Middle school:Copper Ridge School
- Elementary school:Copper Ridge School
Utilities
- Water:City Water
Finances and disclosures
- Price:$1,600,000
- Tax amount:$3,175
New listings near 9097 E Calle De Las Brisas --
- New
 $750,000Active3 beds 2 baths2,598 sq. ft.
$750,000Active3 beds 2 baths2,598 sq. ft.7207 E Solano Drive, Scottsdale, AZ 85250
MLS# 6961948Listed by: AH PROPERTIES - New
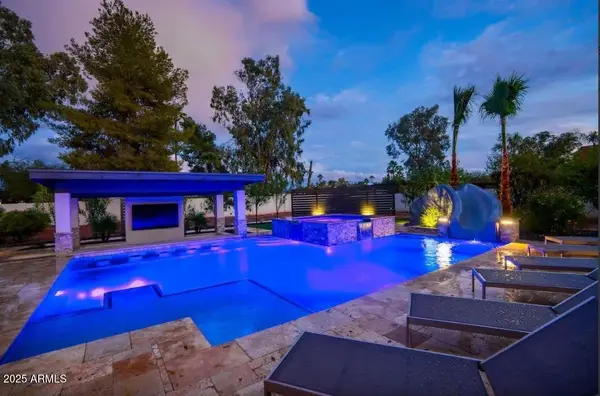 $1,595,000Active7 beds 3 baths2,150 sq. ft.
$1,595,000Active7 beds 3 baths2,150 sq. ft.13015 N 62nd Street, Scottsdale, AZ 85254
MLS# 6961953Listed by: REALTY ONE GROUP - New
 $795,000Active1.05 Acres
$795,000Active1.05 Acres9156 E Happy Hollow Drive #155, Scottsdale, AZ 85262
MLS# 6961961Listed by: RUSS LYON SOTHEBY'S INTERNATIONAL REALTY - Open Fri, 11am to 3pmNew
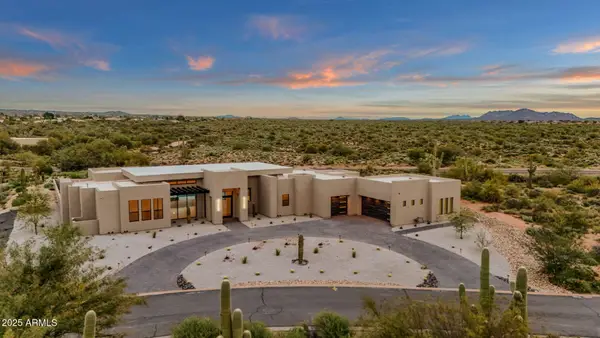 $2,807,845Active4 beds 5 baths3,819 sq. ft.
$2,807,845Active4 beds 5 baths3,819 sq. ft.35891 N 87th Way, Scottsdale, AZ 85266
MLS# 6961888Listed by: REAL BROKER - New
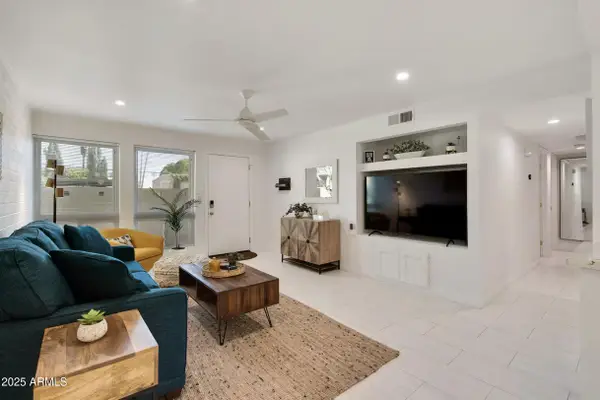 $394,900Active2 beds 2 baths999 sq. ft.
$394,900Active2 beds 2 baths999 sq. ft.4917 N 73rd Street #15, Scottsdale, AZ 85251
MLS# 6961903Listed by: DELEX REALTY - New
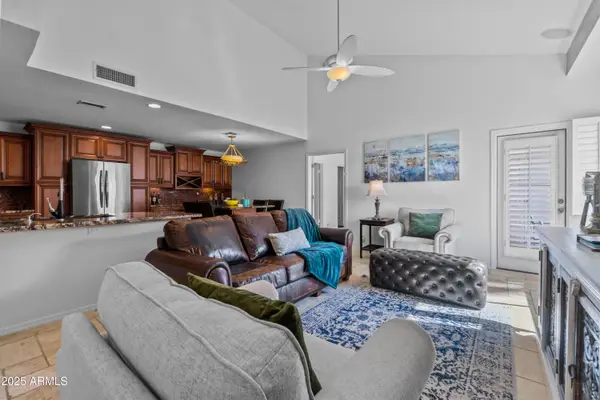 $389,900Active2 beds 2 baths1,125 sq. ft.
$389,900Active2 beds 2 baths1,125 sq. ft.9708 E Via Linda -- #2328, Scottsdale, AZ 85258
MLS# 6961825Listed by: EXP REALTY - New
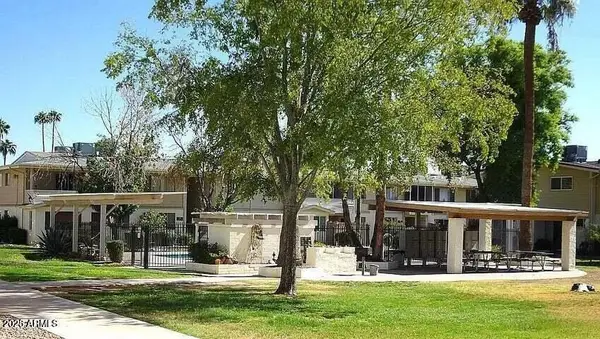 $155,000Active2 beds 1 baths888 sq. ft.
$155,000Active2 beds 1 baths888 sq. ft.8211 E Garfield Street #J219, Scottsdale, AZ 85257
MLS# 6961845Listed by: UNITED SOUTHWEST REALTY - New
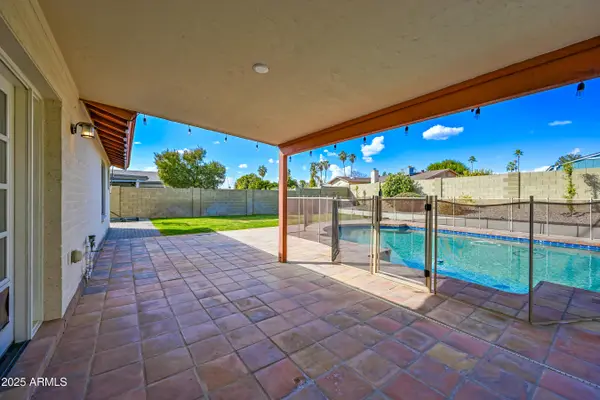 $725,000Active3 beds 2 baths1,506 sq. ft.
$725,000Active3 beds 2 baths1,506 sq. ft.5924 E Everett Drive, Scottsdale, AZ 85254
MLS# 6961730Listed by: WEST USA REALTY - New
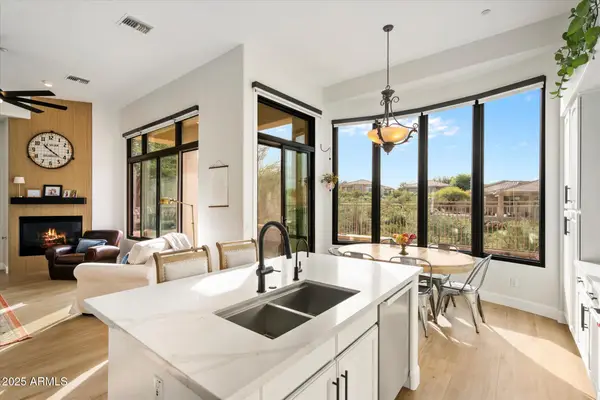 $1,550,000Active4 beds 5 baths2,823 sq. ft.
$1,550,000Active4 beds 5 baths2,823 sq. ft.10747 E Greenway Road, Scottsdale, AZ 85255
MLS# 6961662Listed by: RE/MAX FINE PROPERTIES - New
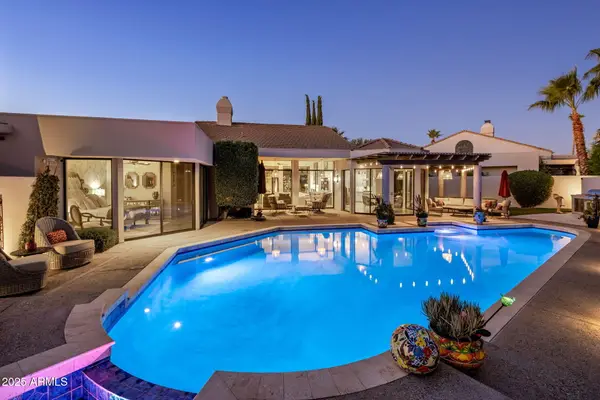 $1,995,000Active3 beds 3 baths2,986 sq. ft.
$1,995,000Active3 beds 3 baths2,986 sq. ft.8549 E Vista Del Lago --, Scottsdale, AZ 85255
MLS# 6961678Listed by: HOMESMART
