9140 E Grapevine Pass --, Scottsdale, AZ 85262
Local realty services provided by:ERA Brokers Consolidated
Listed by:tami henderson
Office:russ lyon sotheby's international realty
MLS#:6916828
Source:ARMLS
Price summary
- Price:$14,250,000
- Price per sq. ft.:$1,264.19
About this home
Just Completed in June 2025 | Contemporary Masterpiece with Sweeping Views.
Designed by PHX Architecture, interior finishes by Holly Wright and built by Platinum Companies, this extraordinary hillside estate combines striking contemporary architecture with the finest in modern luxury.
Spanning 11,272 square feet of living space on a 12-acre view lot, the residence is thoughtfully designed with all main living areas on one level, complemented by a private elevator and a 5-car garage.
Inside, discover five generous ensuite bedrooms, including a guest wing with its own lounge and a separate 667 SqFt casita with a fireplace. The home also boasts two executive offices, game room, a glass-walled gourmet outdoor kitchen, and onyx indoor and outdoor bar ideal for entertaining on any scale.
The lower-level transforms into a private entertainment haven with a two-lane bowling alley, home theater, and a convenient, dramatic powder room.
Resort-style amenities include a rooftop waterfall wall cascading into the pool, expansive outdoor living spaces, and breathtaking panoramic views.
Smart-home technology runs throughout with Control4 automation for seamless living.
This estate is the pinnacle of modern design, luxury, and functionality that is crafted to impress and built to endure.
Desert Mountain Golf Club Membership is available. A 30-day Membership application review and approval is required from the Club.
*Information provided by 3rd party and is deemed to be reliable, but it is not guaranteed. Recipient to verify all facts independently.
Contact an agent
Home facts
- Year built:2025
- Listing ID #:6916828
- Updated:September 09, 2025 at 10:18 AM
Rooms and interior
- Bedrooms:6
- Total bathrooms:8
- Full bathrooms:8
- Living area:11,272 sq. ft.
Heating and cooling
- Cooling:Ceiling Fan(s), ENERGY STAR Qualified Equipment, Programmable Thermostat
- Heating:Natural Gas
Structure and exterior
- Year built:2025
- Building area:11,272 sq. ft.
- Lot area:12.06 Acres
Schools
- High school:Cactus Shadows High School
- Middle school:Sonoran Trails Middle School
- Elementary school:Black Mountain Elementary School
Utilities
- Water:City Water
Finances and disclosures
- Price:$14,250,000
- Price per sq. ft.:$1,264.19
- Tax amount:$3,473
New listings near 9140 E Grapevine Pass --
- New
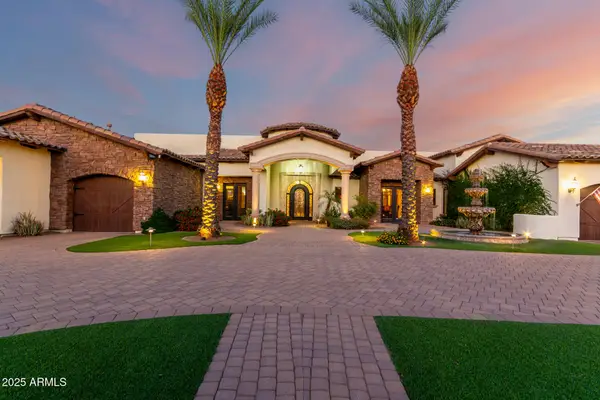 $4,950,000Active5 beds 6 baths6,668 sq. ft.
$4,950,000Active5 beds 6 baths6,668 sq. ft.10619 N 82nd Place, Scottsdale, AZ 85260
MLS# 6916871Listed by: AZ FLAT FEE - New
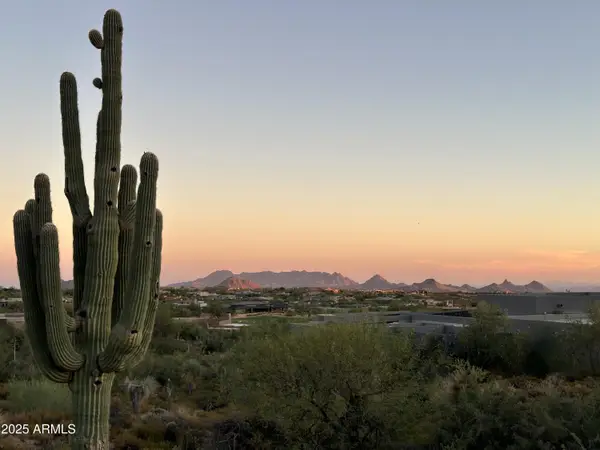 $2,000,000Active1.26 Acres
$2,000,000Active1.26 Acres41823 N 112th Place #125, Scottsdale, AZ 85262
MLS# 6916849Listed by: RUSS LYON SOTHEBY'S INTERNATIONAL REALTY - New
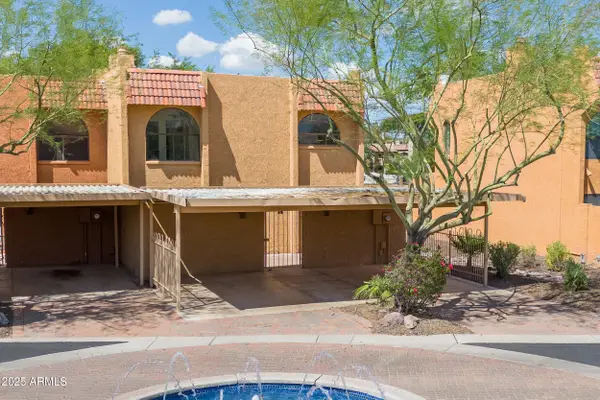 $450,000Active2 beds 2 baths1,624 sq. ft.
$450,000Active2 beds 2 baths1,624 sq. ft.2500 N Hayden Road #15, Scottsdale, AZ 85257
MLS# 6916806Listed by: DELEX REALTY - New
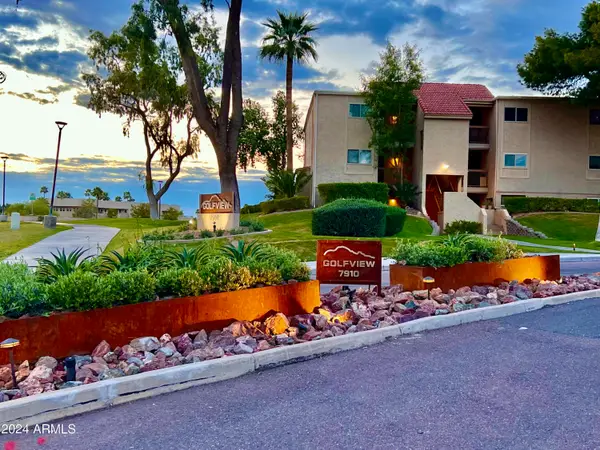 $370,000Active2 beds 2 baths1,033 sq. ft.
$370,000Active2 beds 2 baths1,033 sq. ft.7910 E Thomas Road #222, Scottsdale, AZ 85251
MLS# 6916829Listed by: AGENCY QC - New
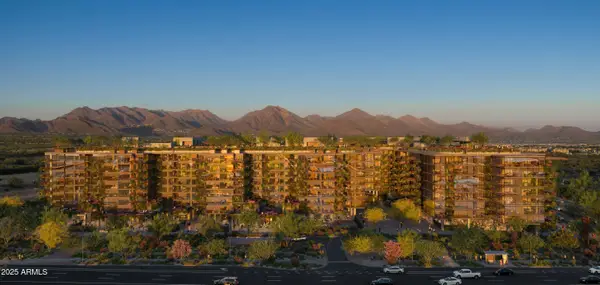 $1,539,000Active3 beds 3 baths2,046 sq. ft.
$1,539,000Active3 beds 3 baths2,046 sq. ft.7230 E Mayo Boulevard #3015, Scottsdale, AZ 85255
MLS# 6916769Listed by: POLARIS PACIFIC OF AZ - New
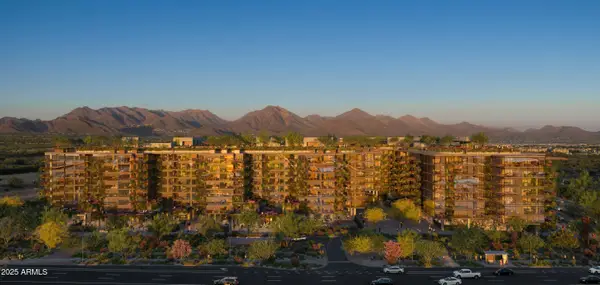 $988,000Active2 beds 2 baths1,190 sq. ft.
$988,000Active2 beds 2 baths1,190 sq. ft.7230 E Mayo Boulevard #2026, Scottsdale, AZ 85255
MLS# 6916778Listed by: POLARIS PACIFIC OF AZ - New
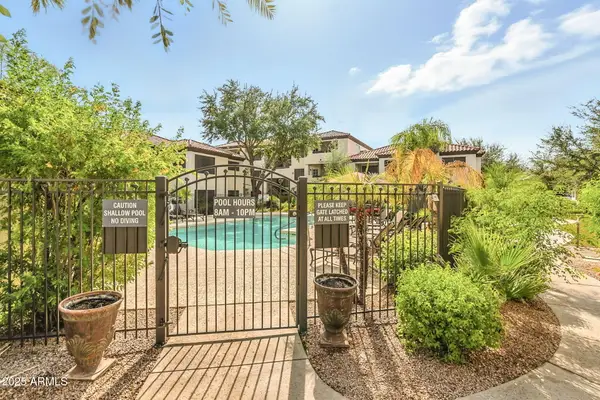 $274,900Active1 beds 1 baths712 sq. ft.
$274,900Active1 beds 1 baths712 sq. ft.9990 N Socttsdale Road #1042, Paradise Valley, AZ 85253
MLS# 6916739Listed by: EMBARC REALTY - Open Sat, 2 to 5pmNew
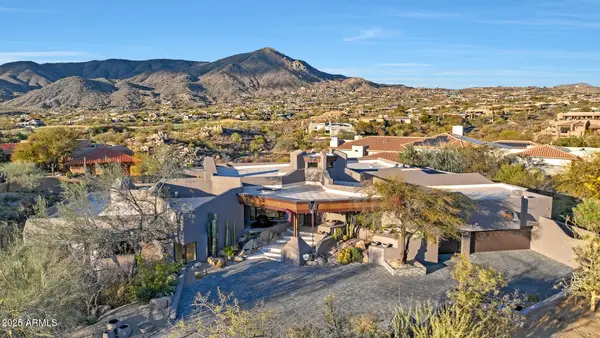 $5,200,000Active4 beds 4 baths5,106 sq. ft.
$5,200,000Active4 beds 4 baths5,106 sq. ft.40915 N 107th Place, Scottsdale, AZ 85262
MLS# 6916650Listed by: RUSS LYON SOTHEBY'S INTERNATIONAL REALTY - New
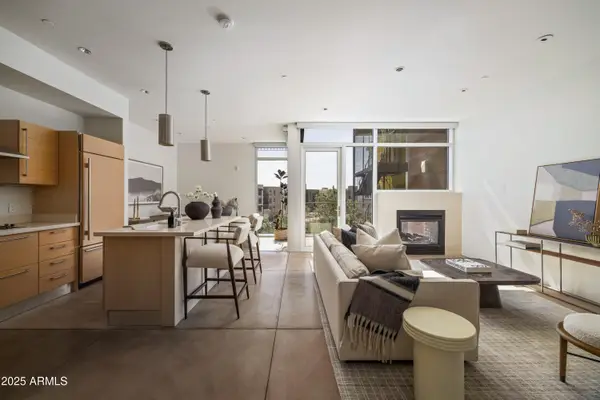 $799,900Active2 beds 3 baths1,568 sq. ft.
$799,900Active2 beds 3 baths1,568 sq. ft.4745 N Scottsdale Road #3008, Scottsdale, AZ 85251
MLS# 6916544Listed by: RETSY
