9215 E Red Lawrence Drive, Scottsdale, AZ 85262
Local realty services provided by:ERA Brokers Consolidated
9215 E Red Lawrence Drive,Scottsdale, AZ 85262
$3,200,000
- 4 Beds
- 6 Baths
- 5,343 sq. ft.
- Single family
- Active
Listed by: joanie barreiro
Office: russ lyon sotheby's international realty
MLS#:6949416
Source:ARMLS
Price summary
- Price:$3,200,000
- Price per sq. ft.:$598.91
- Monthly HOA dues:$274.25
About this home
Enjoy 260 Degree VIEWS from this charming Lash McDaniels design home is nestled within the community of Carefree Ranch yet within close proximity of the gate. You are welcomed with a mix of warm earthy tones, a weathered brick accents and inviting wood courtyard gates. As you enter the home, you're greeted by a spacious foyer adorned with vintage decor and soft lighting. The living room boasts large windows flooding the space with natural light all while highlighting the warm wood details and cozy fireplace. Entertain family and friends in the intimate elevated formal dining room. The kitchen combines modern appliances with rustic cabinetry, creating yet another warm and inviting space which flows seamlessly into the breakfast area and family room with fireplace. A cozy office with custom wood doors is just steps away from primary suite which features another inviting fireplace, sitting area and stunning views. On the opposite wing you will find two comfortable bedrooms, each with its own unique character and ample storage space. The private separate guest castia is sure to please all your guest with kitchenette and forever views. Outdoors patio spaces are a serene oasis with private pool and spa, multiple sitting and entertaining areas, large fireplace and built in BBQ; relax and enjoy the amazing Arizona sunsets, mountains and stunning city iight views.
Contact an agent
Home facts
- Year built:1998
- Listing ID #:6949416
- Updated:January 09, 2026 at 04:22 PM
Rooms and interior
- Bedrooms:4
- Total bathrooms:6
- Full bathrooms:5
- Living area:5,343 sq. ft.
Heating and cooling
- Cooling:Ceiling Fan(s)
- Heating:Natural Gas
Structure and exterior
- Year built:1998
- Building area:5,343 sq. ft.
- Lot area:4.82 Acres
Schools
- High school:Cactus Shadows High School
- Middle school:Sonoran Trails Middle School
- Elementary school:Black Mountain Elementary School
Utilities
- Water:City Water
- Sewer:Septic In & Connected
Finances and disclosures
- Price:$3,200,000
- Price per sq. ft.:$598.91
- Tax amount:$9,943 (2025)
New listings near 9215 E Red Lawrence Drive
- New
 $589,900Active1 beds 1 baths776 sq. ft.
$589,900Active1 beds 1 baths776 sq. ft.4422 N 75th Street #6002, Scottsdale, AZ 85251
MLS# 6965741Listed by: FATHOM REALTY ELITE - New
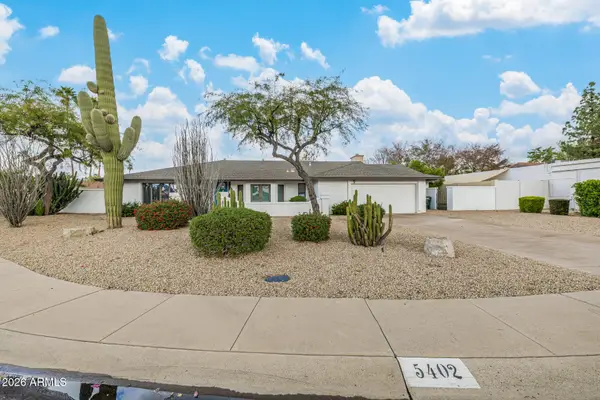 $2,099,000Active5 beds 3 baths3,236 sq. ft.
$2,099,000Active5 beds 3 baths3,236 sq. ft.5402 E Laurel Lane, Scottsdale, AZ 85254
MLS# 6965745Listed by: REALTY ONE GROUP - New
 $729,950Active3 beds 2 baths2,023 sq. ft.
$729,950Active3 beds 2 baths2,023 sq. ft.7345 E Rovey Avenue, Scottsdale, AZ 85250
MLS# 6965689Listed by: THE MARICOPA GROUP REAL ESTATE - New
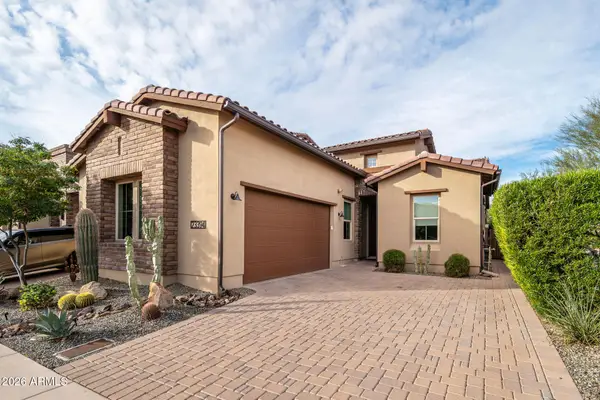 $1,175,000Active2 beds 3 baths2,113 sq. ft.
$1,175,000Active2 beds 3 baths2,113 sq. ft.23394 N 75th Street, Scottsdale, AZ 85255
MLS# 6965651Listed by: REALTY ONE GROUP - New
 $1,595,000Active4 beds 3 baths2,806 sq. ft.
$1,595,000Active4 beds 3 baths2,806 sq. ft.20720 N 74th Street, Scottsdale, AZ 85255
MLS# 6965659Listed by: DELEX REALTY - New
 $26,000Active2 beds 2 baths1,440 sq. ft.
$26,000Active2 beds 2 baths1,440 sq. ft.8780 E Mckellips Road #494, Scottsdale, AZ 85257
MLS# 6965635Listed by: BARNETT REALTY - New
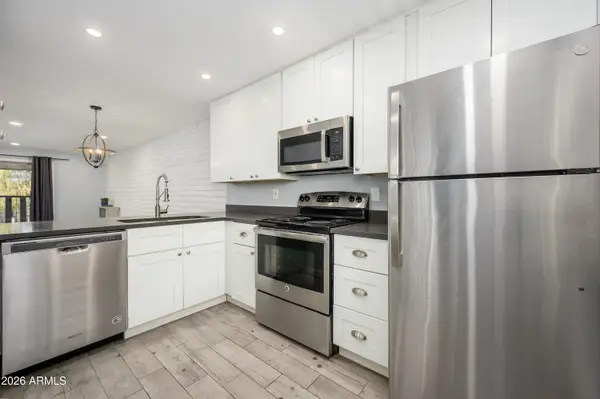 $319,000Active2 beds 2 baths960 sq. ft.
$319,000Active2 beds 2 baths960 sq. ft.4354 N 82nd Street #259, Scottsdale, AZ 85251
MLS# 6965644Listed by: HOMESMART - New
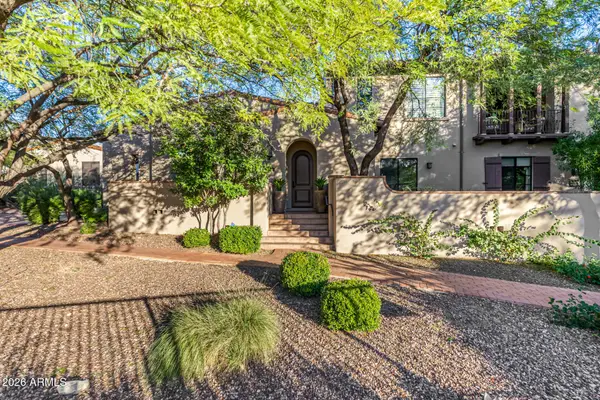 $1,000,000Active3 beds 3 baths2,430 sq. ft.
$1,000,000Active3 beds 3 baths2,430 sq. ft.18650 N Thompson Peak Parkway #1027, Scottsdale, AZ 85255
MLS# 6965580Listed by: EXP REALTY - New
 $499,000Active3 beds 3 baths1,491 sq. ft.
$499,000Active3 beds 3 baths1,491 sq. ft.11011 N 92nd Street #1098, Scottsdale, AZ 85260
MLS# 6965592Listed by: COLDWELL BANKER REALTY - New
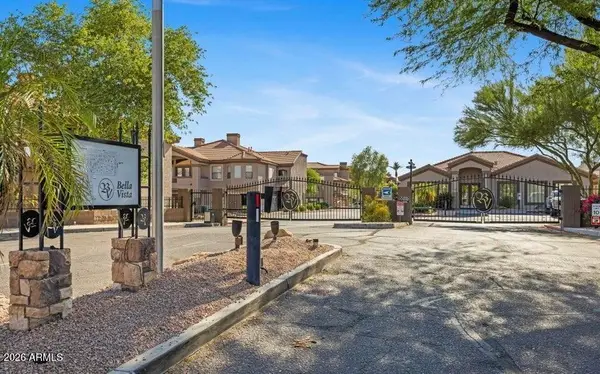 $459,000Active2 beds 2 baths1,338 sq. ft.
$459,000Active2 beds 2 baths1,338 sq. ft.14000 N 94th Street #1059, Scottsdale, AZ 85260
MLS# 6965596Listed by: MY HOME GROUP REAL ESTATE
