9270 E Thompson Peak Parkway #327, Scottsdale, AZ 85255
Local realty services provided by:ERA Brokers Consolidated
Listed by: don matheson, jenny matheson
Office: re/max fine properties
MLS#:6919894
Source:ARMLS
Price summary
- Price:$1,195,000
- Price per sq. ft.:$438.21
- Monthly HOA dues:$450
About this home
Experience the best of North Scottsdale living in this sophisticated 2,727 sq. ft. townhome, located in the guard-gated DC Ranch Country Club community. Featuring 3 bedrooms and 3.5 bathrooms, this residence combines thoughtful design with modern comfort in one of the Valley's most desirable neighborhoods. The home features two primary suites one downstairs and one upstairs. Both suites include spa-inspired bathrooms and walk-in closets. An open-concept living area, filled with natural light, is anchored by soaring ceilings and a cozy fireplace. The chef's kitchen is outfitted with stainless steel appliances, a large center island with seating, and rich wood cabinetry. A private patio off the great room extends your living space outdoors, ideal for entertaining. Upstairs, a versatile loft and an additional bedroom with ensuite bathrooms add to the home's spacious and functional layout. Residents of DC Ranch have exclusive access to two community centers, including the Desert Camp Community Center - a 15,000 sq ft facility that includes a lap pool, toddler's pool, fitness center, meeting rooms and areas for residents to gather. The community also offers almost 50 miles of landscaped walking paths and trails. The home is conveniently located within few minutes to fine dining and shopping at Market Street at DC Ranch, and world-class golf. This residence offers the perfect balance of luxury, convenience, and community living.
Contact an agent
Home facts
- Year built:2002
- Listing ID #:6919894
- Updated:December 18, 2025 at 03:46 PM
Rooms and interior
- Bedrooms:3
- Total bathrooms:4
- Full bathrooms:3
- Half bathrooms:1
- Living area:2,727 sq. ft.
Heating and cooling
- Cooling:Ceiling Fan(s)
- Heating:Natural Gas
Structure and exterior
- Year built:2002
- Building area:2,727 sq. ft.
- Lot area:0.08 Acres
Schools
- High school:Chaparral High School
- Middle school:Copper Ridge School
- Elementary school:Copper Ridge School
Utilities
- Water:City Water
Finances and disclosures
- Price:$1,195,000
- Price per sq. ft.:$438.21
- Tax amount:$4,596 (2024)
New listings near 9270 E Thompson Peak Parkway #327
- New
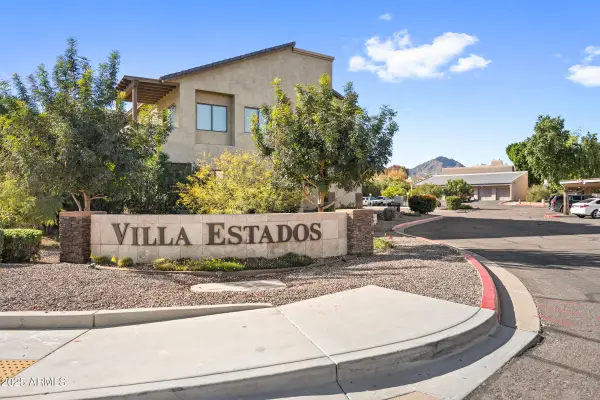 $699,000Active3 beds 2 baths2,405 sq. ft.
$699,000Active3 beds 2 baths2,405 sq. ft.5998 N 78th Street #2002, Scottsdale, AZ 85250
MLS# 6959162Listed by: LIMITLESS REAL ESTATE 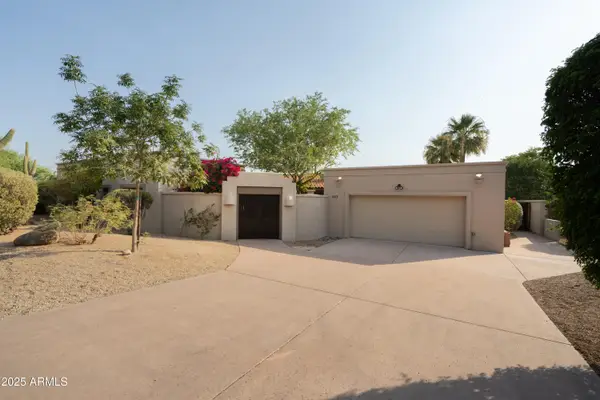 $1,850,000Pending4 beds 5 baths3,090 sq. ft.
$1,850,000Pending4 beds 5 baths3,090 sq. ft.8401 E Vista Del Lago --, Scottsdale, AZ 85255
MLS# 6959111Listed by: THE AVE COLLECTIVE- New
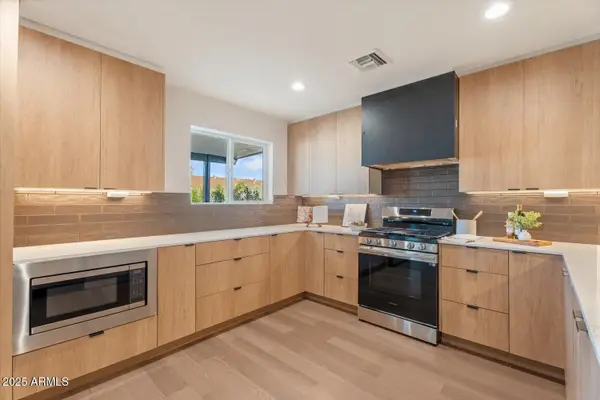 $1,150,000Active4 beds 3 baths2,294 sq. ft.
$1,150,000Active4 beds 3 baths2,294 sq. ft.8408 E Rancho Vista Drive, Scottsdale, AZ 85251
MLS# 6959112Listed by: EXP REALTY  $2,000,000Pending1.41 Acres
$2,000,000Pending1.41 Acres40790 N 94th Street #272, Scottsdale, AZ 85262
MLS# 6959145Listed by: RUSS LYON SOTHEBY'S INTERNATIONAL REALTY- New
 $350,000Active2 beds 1 baths924 sq. ft.
$350,000Active2 beds 1 baths924 sq. ft.15095 N Thompson Peak Parkway #1095, Scottsdale, AZ 85260
MLS# 6959148Listed by: EXP REALTY - New
 $1,399,900Active4 beds 3 baths2,579 sq. ft.
$1,399,900Active4 beds 3 baths2,579 sq. ft.6118 E Blanche Drive, Scottsdale, AZ 85254
MLS# 6959071Listed by: HOMESMART - New
 $339,900Active2 beds 2 baths917 sq. ft.
$339,900Active2 beds 2 baths917 sq. ft.8625 E Belleview Place #1043, Scottsdale, AZ 85257
MLS# 6959075Listed by: REAL BROKER - New
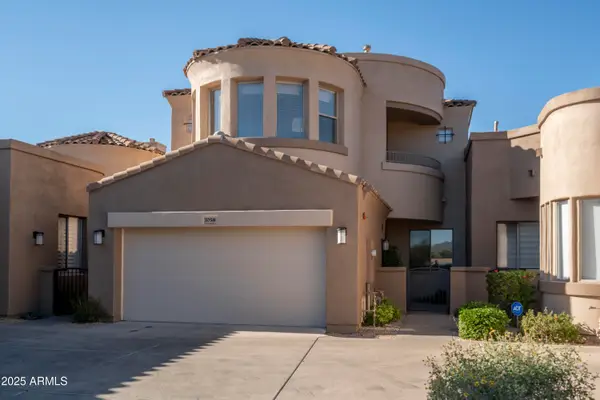 $950,000Active3 beds 4 baths2,737 sq. ft.
$950,000Active3 beds 4 baths2,737 sq. ft.19475 N Grayhawk Drive #1054, Scottsdale, AZ 85255
MLS# 6959089Listed by: AURUMYS - New
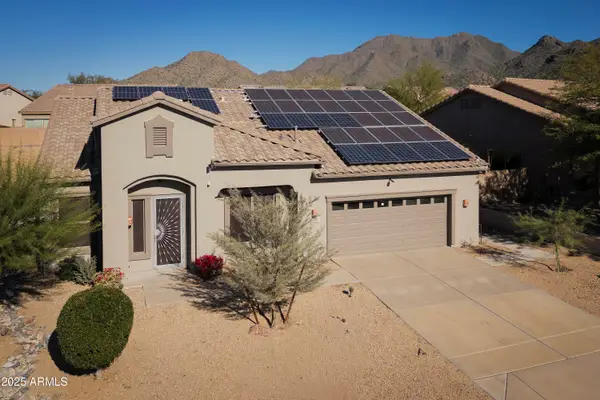 $875,000Active3 beds 2 baths1,936 sq. ft.
$875,000Active3 beds 2 baths1,936 sq. ft.10788 E Betony Drive, Scottsdale, AZ 85255
MLS# 6958950Listed by: SHIELDS REGAL REALTY - New
 $715,000Active2 beds 2 baths1,987 sq. ft.
$715,000Active2 beds 2 baths1,987 sq. ft.8418 E Via De Viva --, Scottsdale, AZ 85258
MLS# 6958933Listed by: HOMESMART
