- ERA
- Arizona
- Scottsdale
- 9290 E Thompson Peak Parkway #110
9290 E Thompson Peak Parkway #110, Scottsdale, AZ 85255
Local realty services provided by:HUNT Real Estate ERA
Listed by: lisa westcott
Office: retsy
MLS#:6913917
Source:ARMLS
Price summary
- Price:$3,800,000
- Price per sq. ft.:$733.45
- Monthly HOA dues:$256
About this home
Timeless Single-Level Living in DC Ranch
This elegant one-level residence blends luxury and livability with a highly coveted location just moments from DC Ranch Country Club. Designed for comfort and entertaining, the home offers five bedrooms and four-and-a-half baths, including a private guest casita ideal for visiting family and friends.
At the heart of the home is a handsome office retreat, complete with floor-to-ceiling shelving and exceptional privacy — a space equally suited for focused work or a refined library setting.
The open, light-filled interiors connect seamlessly to the outdoors, where a sparkling pool and spacious patio create the perfect setting for Arizona living..... ...A three-car garage provides both practicality and storage, while the home's thoughtful single-level design ensures ease of everyday living.
Positioned on a premium lot that sides to a lush green park, the property enjoys added privacy and natural beauty, with walking paths, club amenities, and the charm of DC Ranch just steps away.
This is a rare opportunity to enjoy luxury, convenience, and community all in one timeless Scottsdale retreat.
Contact an agent
Home facts
- Year built:2001
- Listing ID #:6913917
- Updated:January 30, 2026 at 04:55 PM
Rooms and interior
- Bedrooms:5
- Total bathrooms:5
- Full bathrooms:4
- Half bathrooms:1
- Living area:5,181 sq. ft.
Heating and cooling
- Cooling:Ceiling Fan(s)
- Heating:Natural Gas
Structure and exterior
- Year built:2001
- Building area:5,181 sq. ft.
- Lot area:0.4 Acres
Schools
- High school:Chaparral High School
- Middle school:Copper Ridge School
- Elementary school:Copper Ridge School
Utilities
- Water:City Water
Finances and disclosures
- Price:$3,800,000
- Price per sq. ft.:$733.45
- Tax amount:$11,709 (2024)
New listings near 9290 E Thompson Peak Parkway #110
- New
 $690,000Active2 beds 3 baths1,040 sq. ft.
$690,000Active2 beds 3 baths1,040 sq. ft.6150 N Scottsdale Road #9, Paradise Valley, AZ 85253
MLS# 6977017Listed by: RETSY - New
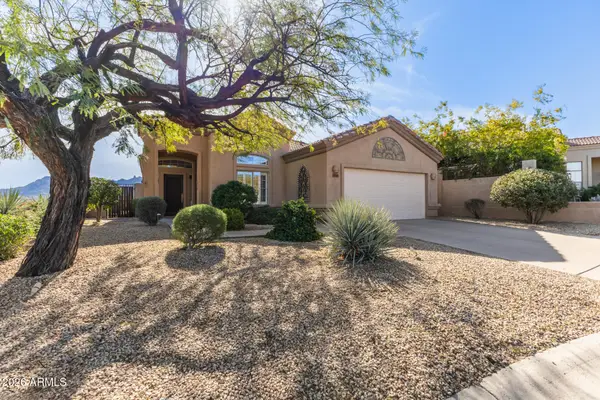 $825,000Active2 beds 3 baths1,840 sq. ft.
$825,000Active2 beds 3 baths1,840 sq. ft.11569 E Bronco Trail, Scottsdale, AZ 85255
MLS# 6977030Listed by: REALTY ONE GROUP - New
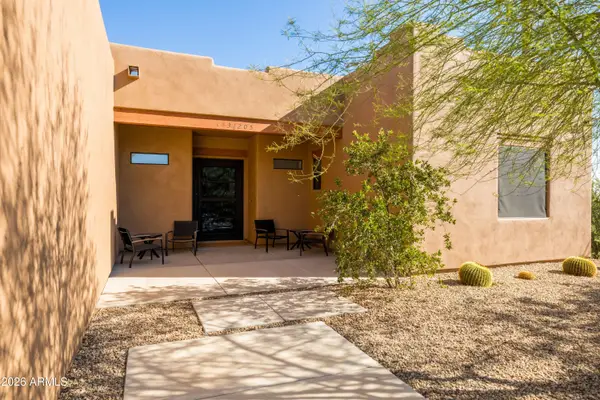 $1,195,000Active4 beds 2 baths2,492 sq. ft.
$1,195,000Active4 beds 2 baths2,492 sq. ft.31206 N 155th Street, Scottsdale, AZ 85262
MLS# 6977038Listed by: RE/MAX FINE PROPERTIES - New
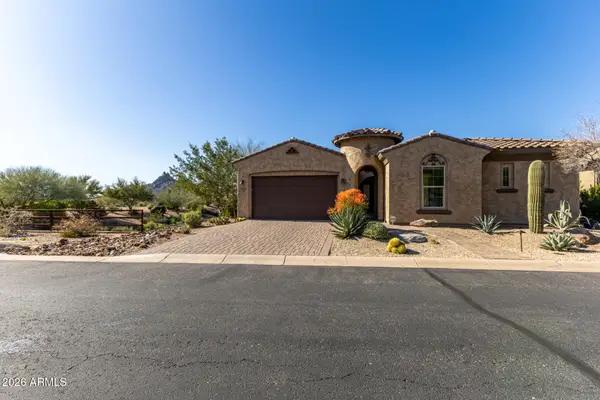 $1,450,000Active3 beds 3 baths2,557 sq. ft.
$1,450,000Active3 beds 3 baths2,557 sq. ft.27192 N 110th Place, Scottsdale, AZ 85262
MLS# 6977055Listed by: REALTY ONE GROUP - New
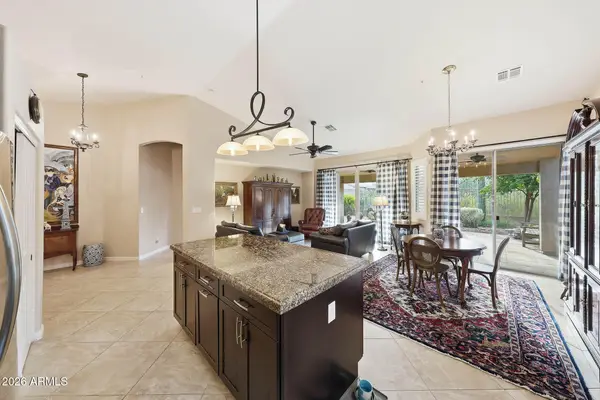 $719,000Active3 beds 2 baths1,504 sq. ft.
$719,000Active3 beds 2 baths1,504 sq. ft.10457 E Star Of The Desert Drive, Scottsdale, AZ 85255
MLS# 6977060Listed by: KELLER WILLIAMS ARIZONA REALTY - New
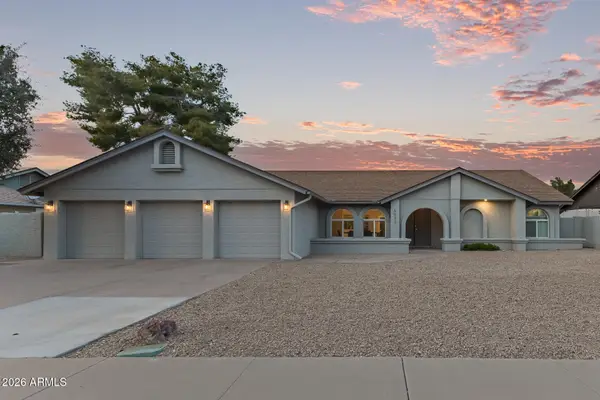 $1,295,000Active5 beds 3 baths2,522 sq. ft.
$1,295,000Active5 beds 3 baths2,522 sq. ft.6022 E Hillery Drive, Scottsdale, AZ 85254
MLS# 6977073Listed by: REALTY ONE GROUP - New
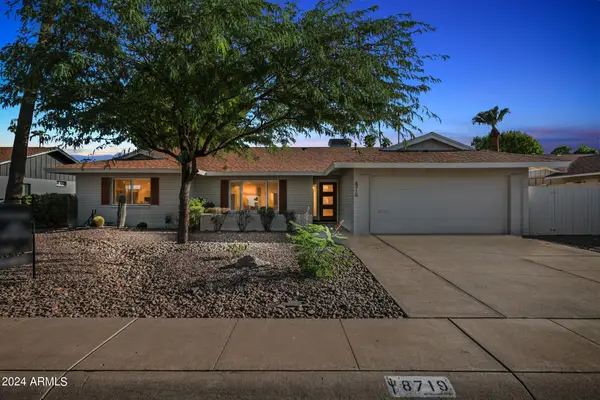 $1,250,000Active4 beds 2 baths1,993 sq. ft.
$1,250,000Active4 beds 2 baths1,993 sq. ft.8719 E Columbus Avenue, Scottsdale, AZ 85251
MLS# 6976916Listed by: KELLER WILLIAMS ARIZONA REALTY - New
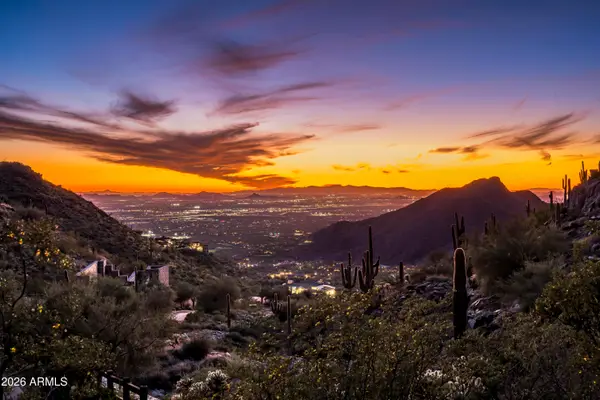 $6,900,000Active33.31 Acres
$6,900,000Active33.31 Acres11602 E Del Cielo Drive #1875, 1876, 1877, Scottsdale, AZ 85255
MLS# 6976949Listed by: SILVERLEAF REALTY - New
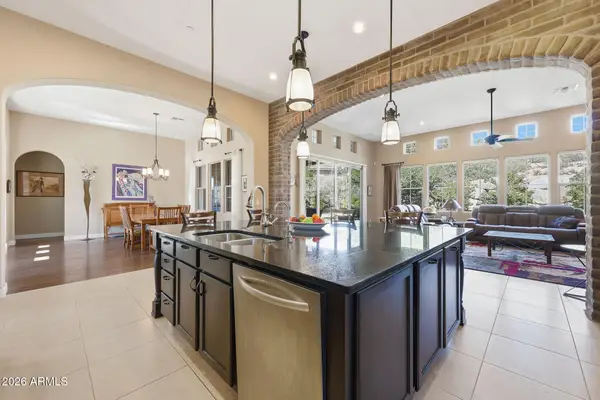 $1,595,000Active3 beds 3 baths2,947 sq. ft.
$1,595,000Active3 beds 3 baths2,947 sq. ft.11058 E Bent Tree Drive, Scottsdale, AZ 85262
MLS# 6976951Listed by: RUSS LYON SOTHEBY'S INTERNATIONAL REALTY - New
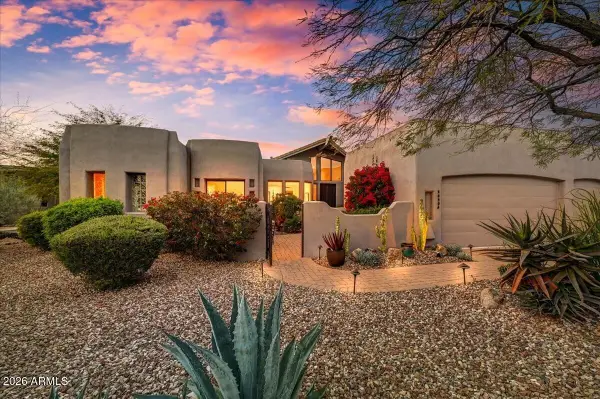 $1,499,000Active4 beds 4 baths3,500 sq. ft.
$1,499,000Active4 beds 4 baths3,500 sq. ft.10894 E Balancing Rock Road, Scottsdale, AZ 85262
MLS# 6976959Listed by: RE/MAX FINE PROPERTIES

