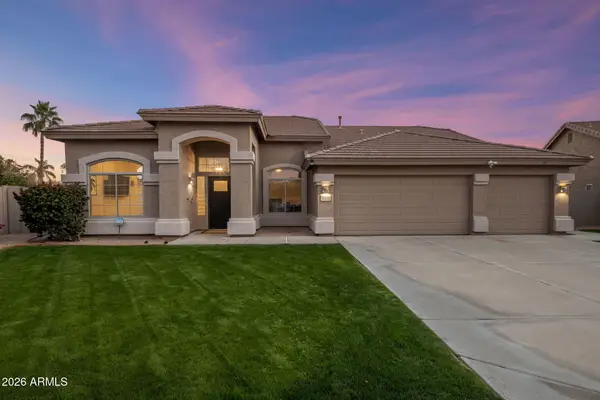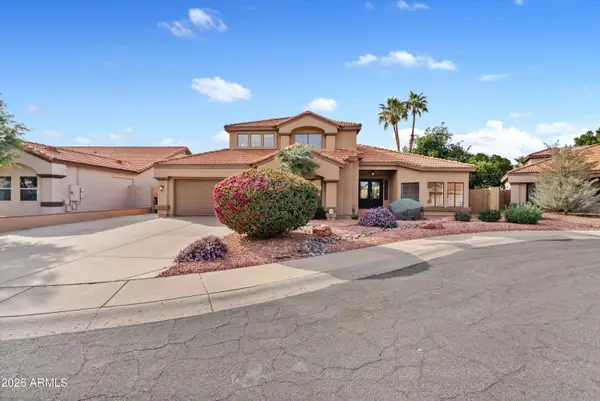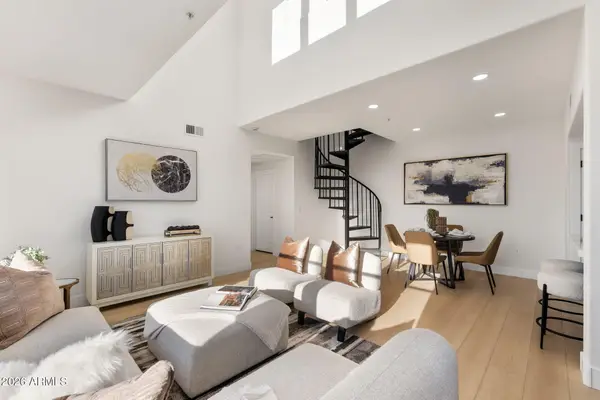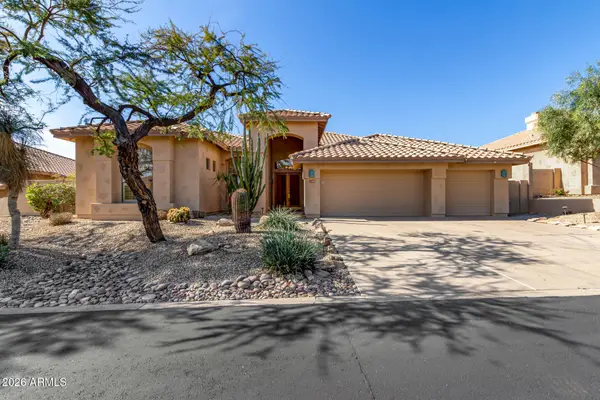- ERA
- Arizona
- Scottsdale
- 9290 E Thompson Peak Parkway #142
9290 E Thompson Peak Parkway #142, Scottsdale, AZ 85255
Local realty services provided by:HUNT Real Estate ERA
Listed by: frank aazami, bill bulaga
Office: compass
MLS#:6927502
Source:ARMLS
Price summary
- Price:$3,500,000
- Price per sq. ft.:$860.37
- Monthly HOA dues:$408
About this home
Updated Edmunds residence with detached casita, perfectly sited on a coveted golf-course lot in guard-gated DC Ranch Country Club. One of only 54 homes by the Club, it backs the 2nd fairway, sides to open space, and fronts a grassy park. A vaulted great room unites living, dining, and a chef's kitchen with walnut cabinetry, oversized island, walk-in pantry, with Wolf and Sub Zero Appliances. High ceilings, 4×4 Italian porcelain, custom built-ins, and renewed baths set a crisp, modern tone. The split primary retreat offers a sitting area, fireplace, patio access, dual closets, and a spa bath with steam shower. Outdoor living unfolds front and back: a secluded courtyard with pool and water feature; a deep yard with turf, fireplace, waterfall, two covered patios, and built-in BBQ. Main home 4BD/3.5BA; plus a 475-sf guest house with bedroom, sitting room, kitchenette, and bath.
Contact an agent
Home facts
- Year built:1999
- Listing ID #:6927502
- Updated:January 30, 2026 at 04:55 PM
Rooms and interior
- Bedrooms:5
- Total bathrooms:5
- Full bathrooms:4
- Half bathrooms:1
- Living area:4,068 sq. ft.
Heating and cooling
- Cooling:Ceiling Fan(s), Programmable Thermostat
- Heating:Natural Gas
Structure and exterior
- Year built:1999
- Building area:4,068 sq. ft.
- Lot area:0.38 Acres
Schools
- High school:Chaparral High School
- Middle school:Copper Ridge School
- Elementary school:Copper Ridge School
Utilities
- Water:City Water
Finances and disclosures
- Price:$3,500,000
- Price per sq. ft.:$860.37
- Tax amount:$11,239 (2024)
New listings near 9290 E Thompson Peak Parkway #142
- New
 $337,500Active2 beds 2 baths917 sq. ft.
$337,500Active2 beds 2 baths917 sq. ft.7008 E Gold Dust Avenue #147, Paradise Valley, AZ 85253
MLS# 6977238Listed by: BARRETT REAL ESTATE - New
 $2,200,000Active4 beds 3 baths4,039 sq. ft.
$2,200,000Active4 beds 3 baths4,039 sq. ft.16005 N 66 Street, Scottsdale, AZ 85254
MLS# 6977245Listed by: RETSY - New
 $1,099,000Active4 beds 2 baths2,159 sq. ft.
$1,099,000Active4 beds 2 baths2,159 sq. ft.5011 E Villa Rita Drive, Scottsdale, AZ 85254
MLS# 6977156Listed by: REALTY ONE GROUP - New
 $1,250,000Active3 beds 3 baths2,518 sq. ft.
$1,250,000Active3 beds 3 baths2,518 sq. ft.7007 E Thirsty Cactus Lane, Scottsdale, AZ 85266
MLS# 6977157Listed by: MY HOME GROUP REAL ESTATE - New
 $1,249,900Active4 beds 2 baths2,249 sq. ft.
$1,249,900Active4 beds 2 baths2,249 sq. ft.7521 E Ironwood Court, Scottsdale, AZ 85258
MLS# 6977166Listed by: REALTY ONE GROUP - New
 $390,000Active2 beds 2 baths1,422 sq. ft.
$390,000Active2 beds 2 baths1,422 sq. ft.4525 N 66th Street #6, Scottsdale, AZ 85251
MLS# 6977177Listed by: COMPASS - New
 $565,000Active2 beds 2 baths1,578 sq. ft.
$565,000Active2 beds 2 baths1,578 sq. ft.7636 E Pasadena Avenue, Scottsdale, AZ 85250
MLS# 6977181Listed by: REALTY ONE GROUP - New
 $1,300,000Active5 beds 3 baths3,309 sq. ft.
$1,300,000Active5 beds 3 baths3,309 sq. ft.16442 N 59th Place, Scottsdale, AZ 85254
MLS# 6977112Listed by: LOCAL LUXURY CHRISTIE'S INTERNATIONAL REAL ESTATE - New
 $395,000Active2 beds 1 baths942 sq. ft.
$395,000Active2 beds 1 baths942 sq. ft.20100 N 78th Place #2130, Scottsdale, AZ 85255
MLS# 6977113Listed by: HOMESMART - New
 $1,100,000Active3 beds 2 baths2,879 sq. ft.
$1,100,000Active3 beds 2 baths2,879 sq. ft.11994 N 125th Street, Scottsdale, AZ 85259
MLS# 6977134Listed by: COMPASS

