- ERA
- Arizona
- Scottsdale
- 9290 E Thompson Peak Parkway #493
9290 E Thompson Peak Parkway #493, Scottsdale, AZ 85255
Local realty services provided by:ERA Brokers Consolidated
9290 E Thompson Peak Parkway #493,Scottsdale, AZ 85255
$5,150,000
- 5 Beds
- 7 Baths
- 6,810 sq. ft.
- Single family
- Active
Listed by: joseph b scarpignato602-317-3200
Office: phoenician properties realty
MLS#:6933426
Source:ARMLS
Price summary
- Price:$5,150,000
- Price per sq. ft.:$756.24
About this home
Stunning two-story home set against a backdrop of striking mountain views! A desert landscape, stone-accented façade, & welcoming front porch set the tone for the elegance within. Inside, fire sprinklers, wood-style floors, & abundant natural light enhance every space. The great room impresses with a stone-accented wood-burning fireplace, soaring beamed rotunda ceiling, clerestory windows, & French doors. A versatile den/office w/French doors, a built-in bookcase, & a beamed ceiling provides the perfect workspace, while the formal dining area sets the stage for gatherings. The eat-in kitchen is a chef's delight, featuring white cabinetry, SS appliances, granite counters & backsplash, recessed lighting, pantry, & a center island w/breakfast bar. A spacious family room w/gas fireplace overlooks the backyard oasis & is perfect for intimate gatherings. Retreat to the huge main suite, complete with backyard access, its own fireplace, a beamed ceiling, a sitting room, & a spa-like bathroom. Dual vanities, plantation shutters, a jetted tub, a walk-in closet, & a luxurious rain shower complete the main bathroom. Upstairs, the loft boasts plush carpeting, surround sound, a wet bar, & access to a scenic balcony. Additional highlights include a laundry room w/cabinets & sink, a 3-car garage, custom paint finishes, ample bedrooms, gorgeous bathrooms, & an extra-long driveway for convenience. The backyard is an entertainer's dream with a covered patio, exterior fireplace, built-in BBQ, sparkling pool, Ramada, & artificial turfall with captivating mountain views. Enjoy sophistication & outdoor living. See it, love it, live it!
Contact an agent
Home facts
- Year built:1999
- Listing ID #:6933426
- Updated:January 30, 2026 at 04:55 PM
Rooms and interior
- Bedrooms:5
- Total bathrooms:7
- Full bathrooms:6
- Half bathrooms:1
- Living area:6,810 sq. ft.
Heating and cooling
- Cooling:Ceiling Fan(s)
- Heating:Natural Gas
Structure and exterior
- Year built:1999
- Building area:6,810 sq. ft.
- Lot area:1.36 Acres
Schools
- High school:Chaparral High School
- Middle school:Copper Ridge School
- Elementary school:Copper Ridge School
Utilities
- Water:City Water
Finances and disclosures
- Price:$5,150,000
- Price per sq. ft.:$756.24
- Tax amount:$18,877 (2024)
New listings near 9290 E Thompson Peak Parkway #493
- New
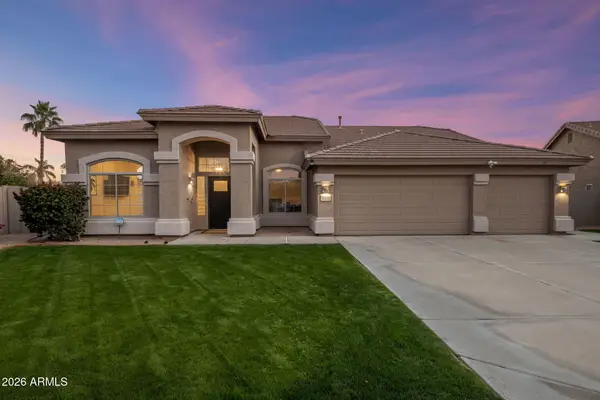 $1,099,000Active4 beds 2 baths2,159 sq. ft.
$1,099,000Active4 beds 2 baths2,159 sq. ft.5011 E Villa Rita Drive, Scottsdale, AZ 85254
MLS# 6977156Listed by: REALTY ONE GROUP - New
 $1,250,000Active3 beds 3 baths2,518 sq. ft.
$1,250,000Active3 beds 3 baths2,518 sq. ft.7007 E Thirsty Cactus Lane, Scottsdale, AZ 85266
MLS# 6977157Listed by: MY HOME GROUP REAL ESTATE - New
 $1,249,900Active4 beds 2 baths2,249 sq. ft.
$1,249,900Active4 beds 2 baths2,249 sq. ft.7521 E Ironwood Court, Scottsdale, AZ 85258
MLS# 6977166Listed by: REALTY ONE GROUP - New
 $390,000Active2 beds 2 baths1,422 sq. ft.
$390,000Active2 beds 2 baths1,422 sq. ft.4525 N 66th Street #6, Scottsdale, AZ 85251
MLS# 6977177Listed by: COMPASS - New
 $565,000Active2 beds 2 baths1,578 sq. ft.
$565,000Active2 beds 2 baths1,578 sq. ft.7636 E Pasadena Avenue, Scottsdale, AZ 85250
MLS# 6977181Listed by: REALTY ONE GROUP - New
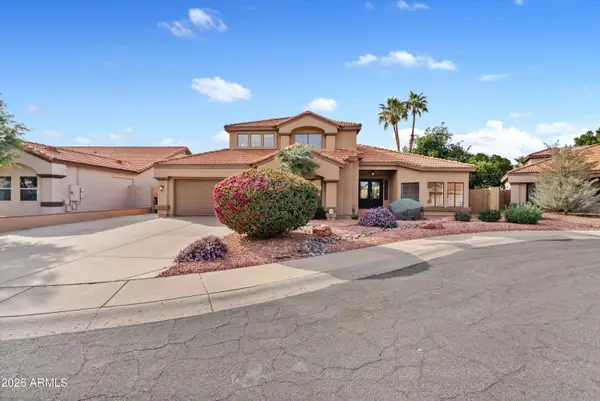 $1,300,000Active5 beds 3 baths3,309 sq. ft.
$1,300,000Active5 beds 3 baths3,309 sq. ft.16442 N 59th Place, Scottsdale, AZ 85254
MLS# 6977112Listed by: LOCAL LUXURY CHRISTIE'S INTERNATIONAL REAL ESTATE - New
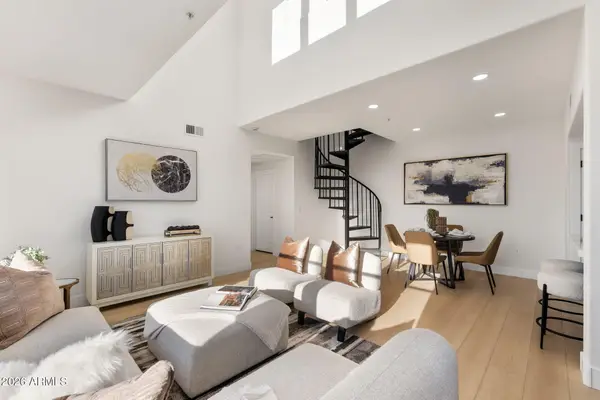 $395,000Active2 beds 1 baths942 sq. ft.
$395,000Active2 beds 1 baths942 sq. ft.20100 N 78th Place #2130, Scottsdale, AZ 85255
MLS# 6977113Listed by: HOMESMART - New
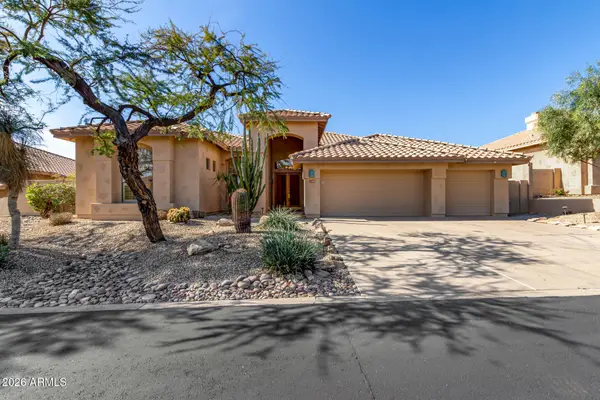 $1,100,000Active3 beds 2 baths2,879 sq. ft.
$1,100,000Active3 beds 2 baths2,879 sq. ft.11994 N 125th Street, Scottsdale, AZ 85259
MLS# 6977134Listed by: COMPASS - New
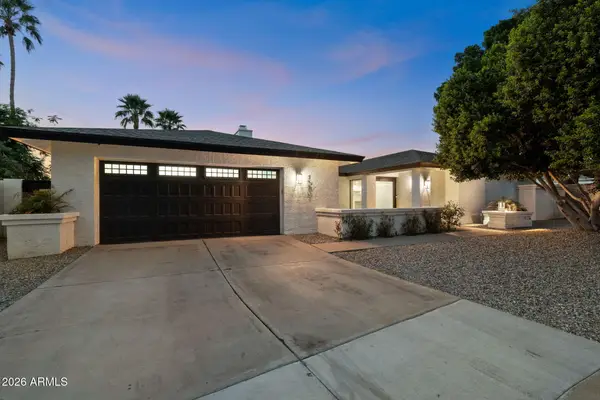 $1,450,000Active4 beds 3 baths2,484 sq. ft.
$1,450,000Active4 beds 3 baths2,484 sq. ft.15832 N 62nd Place, Scottsdale, AZ 85254
MLS# 6977135Listed by: EXP REALTY - New
 $690,000Active2 beds 3 baths1,040 sq. ft.
$690,000Active2 beds 3 baths1,040 sq. ft.6150 N Scottsdale Road #9, Paradise Valley, AZ 85253
MLS# 6977017Listed by: RETSY

