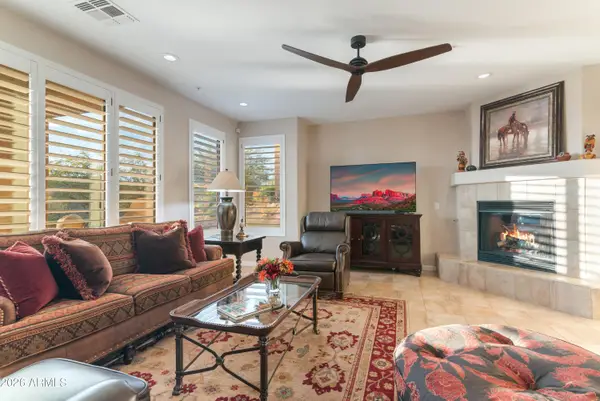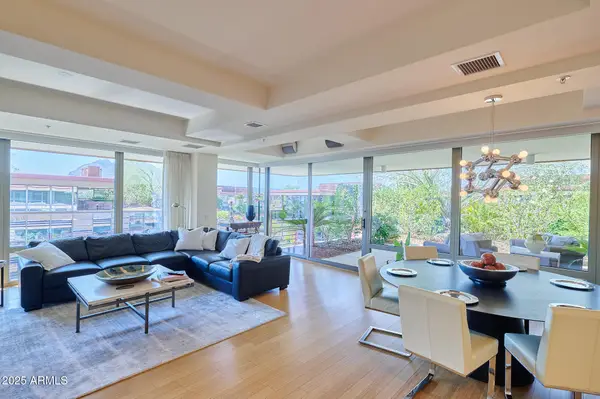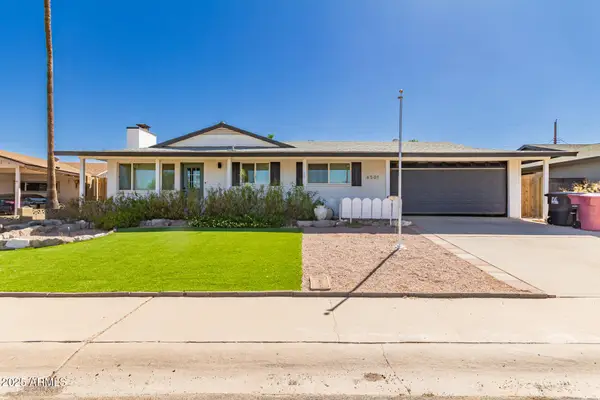9333 E Happy Valley Road, Scottsdale, AZ 85255
Local realty services provided by:HUNT Real Estate ERA
Listed by: scott grigg
Office: grigg's group powered by the altman brothers
MLS#:6892803
Source:ARMLS
Price summary
- Price:$9,995,000
- Price per sq. ft.:$494.53
About this home
Welcome to an exceptional privately gated 4.5+ acre estate with extraordinary views of Pinnacle Peak to the north and the sparkling city lights with Camelback Mountain to the south. Spanning across a meticulously designed compound, this property includes three distinct dwellings, such as, the Main House with an attached Casita, a fully equipped detached Casita, and outfitted Stables.
Step through to a grand two story foyer with floor-to-ceiling glass doors that fill the space with natural light and open seamlessly to the Great Room, which boasts stunning coffered wood ceilings, a full wall of collapsible glass doors that extend the indoor living space out to a covered patio, creating a seamless flow. The great room connects to a beautiful French Country dream kitchen complete with rustic wood beams, a massive central island with prep sink, ornate cabinetry, and top-tier appliances including WOLF ovens and stove, and a SUBZERO refrigerator. Attached to the kitchen you will find a complete Service Quarters or Mother-in Law suite which includes a spacious bedroom and full bath, perfect for staff or long-term guests.
Off the other end of the kitchen an additional Family Room and casual dining area provide a relaxed gathering space, also featuring collapsible doors that open to the pool area. Wine lovers will adore the Temperature-Controlled Wine Cellar, encased entirely in stone. The Home Office includes custom built-in shelving and a fireplace for a cozy, functional workspace. There's also a Theater Room equipped with built-in surround sound.
The Primary Suite is a private sanctuary with a fireplace, stunning views, and a luxurious ensuite featuring a soaking tub, walk-in steam shower with dual heads, dual vanities, a makeup station, and in-suite washer & dryer in the massive walk-in closet. The attached Casita offers a full kitchen, oversized living room, a spacious bedroom with fireplace, and a luxurious ensuite bath with dual vanities and a walk-in shower featuring dual access points.
Walk out to the enchanting courtyard with fountains and patio lights that is not just relaxing but a perfect venue for opportunities likes weddings, retreats, etc. The detached casita accessed through this serene courtyard includes a Speakeasy-style wet bar, an industrial catering kitchen, a game room with loft, and multiple bedrooms, each with private ensuites and separate entrances connected by a shared balcony.
The entire rear of the property is dedicated to resort-style outdoor amenities, creating a private oasis ideal for relaxation, recreation, and entertaining. Expansive balconies that expand the length of the back and covered patios are outfitted with ceiling fans and commercial-grade misters for year-round comfort. The full outdoor kitchen is equipped with a sink, BBQ grill, flat-top grill, you can also find a smoker and pizza oven. A winding lazy river flows through multiple waterfalls, bridges, and even a slide, connecting seamlessly to a spa, kiddie pool, and a rope swing. Rounding out the outdoor experience are two fire pits, cabanas, shallow lounging areas and shallow pool entry, and a unique putting green island, all designed to elevate the outdoor living experience. Adding to the recreational activities is a sand volleyball court.
There is an Auto Court with a 12-car insulated garage with a tool room and a half bath, an RV garage and an additional covered carport. The estate's stables are fully fenced, featuring multiple stalls, a water supply, and a riding arena.
This estate is a rare fusion of architectural elegance, modern comfort, and private resort-style living. Whether you're hosting lavish gatherings, enjoying peaceful solitude, or accommodating guests and staff, this one-of-a-kind property offers unmatched lifestyle versatility.
Contact an agent
Home facts
- Year built:2000
- Listing ID #:6892803
- Updated:January 11, 2026 at 04:11 PM
Rooms and interior
- Bedrooms:11
- Total bathrooms:12
- Full bathrooms:12
- Living area:20,211 sq. ft.
Heating and cooling
- Cooling:Ceiling Fan(s), Programmable Thermostat
- Heating:Natural Gas
Structure and exterior
- Year built:2000
- Building area:20,211 sq. ft.
- Lot area:4.58 Acres
Schools
- High school:Cactus Shadows High School
- Middle school:Sonoran Trails Middle School
- Elementary school:Desert Sun Academy
Utilities
- Water:City Water
Finances and disclosures
- Price:$9,995,000
- Price per sq. ft.:$494.53
- Tax amount:$19,855 (2024)
New listings near 9333 E Happy Valley Road
- New
 $422,000Active3 beds 3 baths1,408 sq. ft.
$422,000Active3 beds 3 baths1,408 sq. ft.6131 N Granite Reef Road, Scottsdale, AZ 85250
MLS# 6966769Listed by: WEST USA REALTY - New
 $560,000Active2 beds 2 baths1,550 sq. ft.
$560,000Active2 beds 2 baths1,550 sq. ft.13450 E Via Linda Drive #1010, Scottsdale, AZ 85259
MLS# 6966754Listed by: WEST USA REALTY - Open Sun, 1 to 3pmNew
 $545,500Active2 beds 2 baths1,329 sq. ft.
$545,500Active2 beds 2 baths1,329 sq. ft.19475 N Grayhawk Drive #2081, Scottsdale, AZ 85255
MLS# 6966723Listed by: RUSS LYON SOTHEBY'S INTERNATIONAL REALTY - New
 $850,000Active4 beds 2 baths2,080 sq. ft.
$850,000Active4 beds 2 baths2,080 sq. ft.7258 E Loma Lane, Scottsdale, AZ 85258
MLS# 6966705Listed by: REMAX PRIME - New
 $895,000Active2.14 Acres
$895,000Active2.14 Acres14373 E Davenport Drive #2, Scottsdale, AZ 85259
MLS# 6966638Listed by: RE/MAX SUN PROPERTIES - New
 $425,000Active2 beds 2 baths1,530 sq. ft.
$425,000Active2 beds 2 baths1,530 sq. ft.7960 E Camelback Road #110, Scottsdale, AZ 85251
MLS# 6966650Listed by: MACLAY REAL ESTATE - New
 $349,900Active1 beds 1 baths772 sq. ft.
$349,900Active1 beds 1 baths772 sq. ft.7009 E Acoma Drive #1034, Scottsdale, AZ 85254
MLS# 6966622Listed by: APEX RESIDENTIAL - New
 $1,240,000Active2 beds 2 baths1,383 sq. ft.
$1,240,000Active2 beds 2 baths1,383 sq. ft.7147 E Rancho Vista Drive #7004, Scottsdale, AZ 85251
MLS# 6966634Listed by: RED FOX REAL ESTATE - New
 $339,900Active2 beds 2 baths1,045 sq. ft.
$339,900Active2 beds 2 baths1,045 sq. ft.9460 N 92nd Street #210, Scottsdale, AZ 85258
MLS# 6966540Listed by: RE/MAX EXCALIBUR - New
 $789,900Active4 beds 3 baths2,173 sq. ft.
$789,900Active4 beds 3 baths2,173 sq. ft.6501 E Cypress Street, Scottsdale, AZ 85257
MLS# 6966599Listed by: DELEX REALTY
