9417 E Charter Oak Drive, Scottsdale, AZ 85260
Local realty services provided by:ERA Four Feathers Realty, L.C.
9417 E Charter Oak Drive,Scottsdale, AZ 85260
$1,849,000
- 6 Beds
- 5 Baths
- 4,659 sq. ft.
- Single family
- Active
Listed by: don matheson, jerry alesi
Office: re/max fine properties
MLS#:6917144
Source:ARMLS
Price summary
- Price:$1,849,000
- Price per sq. ft.:$396.87
- Monthly HOA dues:$160
About this home
Located in the gated community of El Paseo Estates, this 5-bedroom + office, 4.5-bath residence provides 4,659 square feet of living space and a 3-car garage. Situated on a secluded cul-de-sac lot, the home offers both privacy and a prime location within Scottsdale's centrally located Cactus Corridor.
The open floor plan includes a large great room, which consists of the generous family room centered around a stone fireplace, and a fully equipped, high end chef's kitchen offering top-of-the-line stainless steel appliances including a gas cooktop, functional island, dual sinks, and a spacious casual dining area. Between the great room and the dining room, a dedicated bar area with a built-in beverage fridge and Viking wine fridge makes entertaining effortless.
The spacious primary suite has wood floors, a fireplace, and a spa-like bath, and is split from 3 sizeable secondary bedrooms. A private, attached, 2-room guest house with its own eat-in kitchen is an ideal set up for guests.
The backyard is designed for entertaining, featuring a sparkling pool, spa, multiple water features, an outdoor grill kitchen complemented by misters, and multiple seating areas. Mature landscaping surrounds the space, creating a private outdoor retreat perfect for hosting or quiet evenings.
With its functional layout, premium finishes, and sought-after Scottsdale address - just minutes from top-rated golf courses, dining, shopping, schools, and easy access to the 101 Freeway - this home combines comfort, luxury, and convenience.
Contact an agent
Home facts
- Year built:2003
- Listing ID #:6917144
- Updated:February 18, 2026 at 12:44 AM
Rooms and interior
- Bedrooms:6
- Total bathrooms:5
- Full bathrooms:4
- Half bathrooms:1
- Living area:4,659 sq. ft.
Heating and cooling
- Cooling:Ceiling Fan(s)
- Heating:Natural Gas
Structure and exterior
- Year built:2003
- Building area:4,659 sq. ft.
- Lot area:0.39 Acres
Schools
- High school:Desert Mountain High School
- Middle school:Desert Canyon Middle School
- Elementary school:Cheyenne Traditional Elementary School
Utilities
- Water:City Water
Finances and disclosures
- Price:$1,849,000
- Price per sq. ft.:$396.87
- Tax amount:$5,600 (2024)
New listings near 9417 E Charter Oak Drive
- New
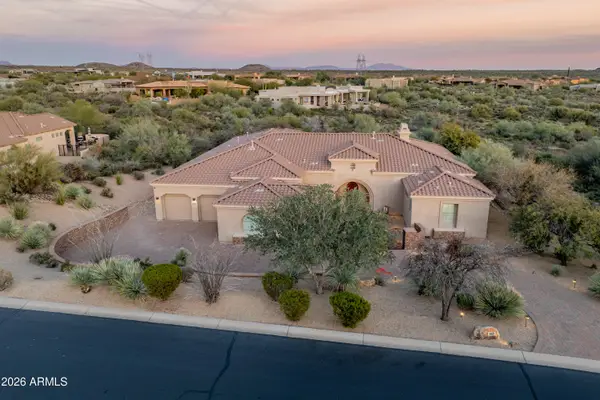 $1,650,000Active5 beds 5 baths4,061 sq. ft.
$1,650,000Active5 beds 5 baths4,061 sq. ft.36625 N Porta Nuova Road, Scottsdale, AZ 85262
MLS# 6985740Listed by: RE/MAX FINE PROPERTIES 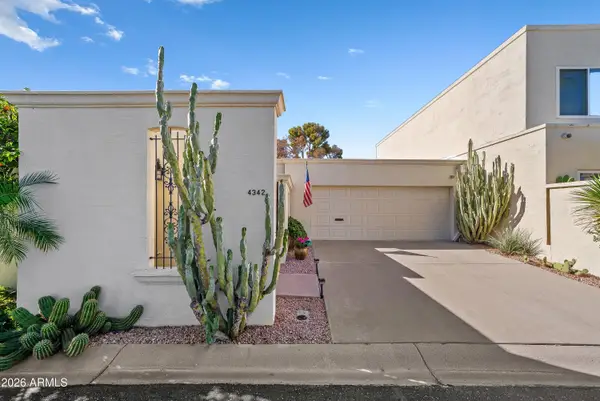 $925,000Pending2 beds 2 baths1,866 sq. ft.
$925,000Pending2 beds 2 baths1,866 sq. ft.4342 N 69th Place, Scottsdale, AZ 85251
MLS# 6985706Listed by: THE AGENCY- New
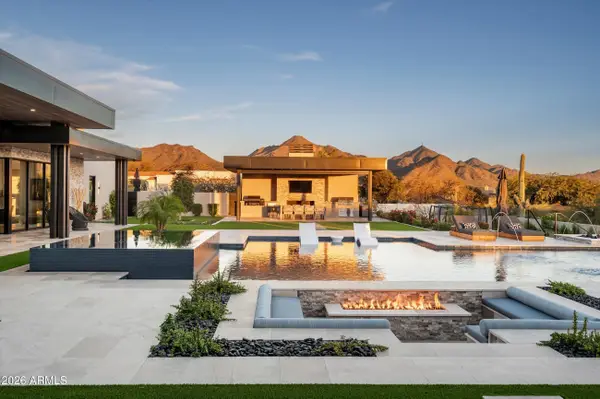 $10,975,000Active5 beds 7 baths8,459 sq. ft.
$10,975,000Active5 beds 7 baths8,459 sq. ft.9245 E Rimrock Drive, Scottsdale, AZ 85255
MLS# 6985727Listed by: GRIGG'S GROUP POWERED BY THE ALTMAN BROTHERS - New
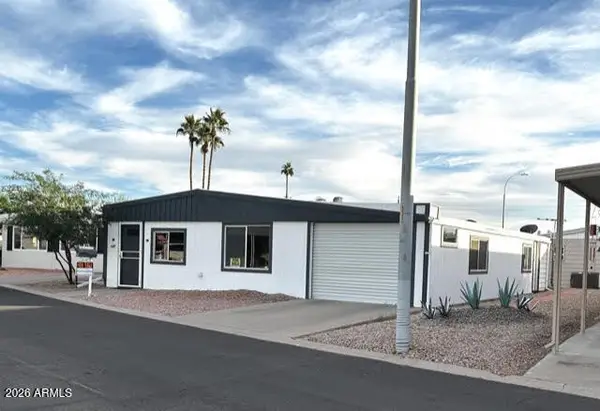 $142,900Active2 beds 2 baths1,250 sq. ft.
$142,900Active2 beds 2 baths1,250 sq. ft.8350 E Mckellips Road #137, Scottsdale, AZ 85257
MLS# 6985668Listed by: SELL YOUR HOME SERVICES - New
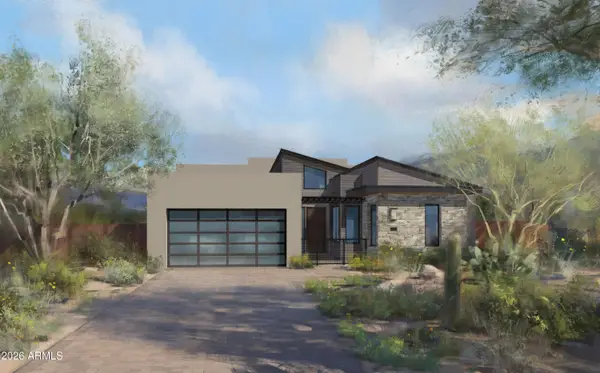 $3,066,900Active3 beds 4 baths2,768 sq. ft.
$3,066,900Active3 beds 4 baths2,768 sq. ft.37200 N Cave Creek Road #1143, Scottsdale, AZ 85262
MLS# 6985679Listed by: CAMELOT HOMES, INC. - New
 $995,000Active3 beds 2 baths1,744 sq. ft.
$995,000Active3 beds 2 baths1,744 sq. ft.29451 N 68 Street, Scottsdale, AZ 85266
MLS# 6985683Listed by: YOUR HOME AND FUTURE, LLC 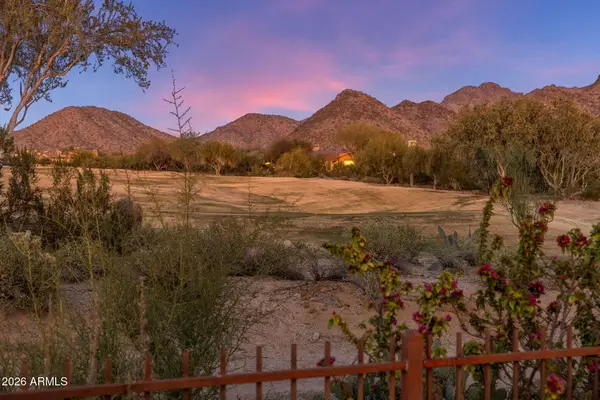 $2,895,000Pending4 beds 4 baths3,707 sq. ft.
$2,895,000Pending4 beds 4 baths3,707 sq. ft.9290 E Thompson Peak Parkway #228, Scottsdale, AZ 85255
MLS# 6985617Listed by: RUSS LYON SOTHEBY'S INTERNATIONAL REALTY- New
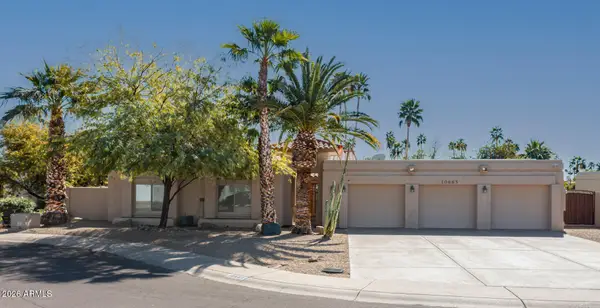 $1,299,000Active4 beds 3 baths2,464 sq. ft.
$1,299,000Active4 beds 3 baths2,464 sq. ft.10665 E Gold Dust Avenue, Scottsdale, AZ 85258
MLS# 6985560Listed by: ALTUS REALTY LLC - New
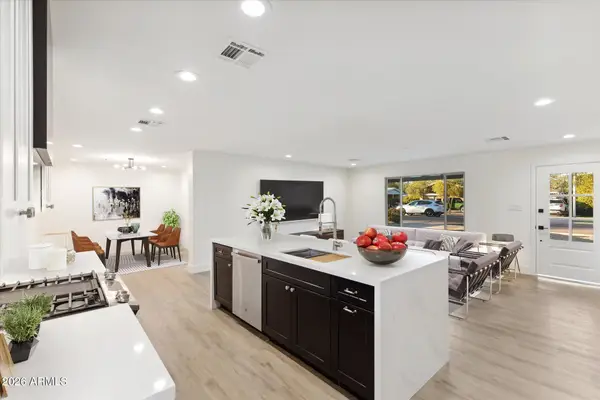 $765,000Active4 beds 3 baths1,879 sq. ft.
$765,000Active4 beds 3 baths1,879 sq. ft.7035 E Cypress Street, Scottsdale, AZ 85257
MLS# 6985611Listed by: HOMESMART - New
 $3,250,000Active6 beds 5 baths6,182 sq. ft.
$3,250,000Active6 beds 5 baths6,182 sq. ft.30600 N Pima Road #73, Scottsdale, AZ 85266
MLS# 6985537Listed by: REALTY ONE GROUP

