9504 E Sunnyside Drive, Scottsdale, AZ 85260
Local realty services provided by:ERA Brokers Consolidated
9504 E Sunnyside Drive,Scottsdale, AZ 85260
$1,450,000
- 4 Beds
- 3 Baths
- 3,132 sq. ft.
- Single family
- Active
Listed by:stephanie troy
Office:my home group real estate
MLS#:6924886
Source:ARMLS
Price summary
- Price:$1,450,000
- Price per sq. ft.:$462.96
About this home
Situated in Scottsdale's desirable Cactus Corridor, this 4-bedroom, 2.5-bath residence offers over 3,100 square feet of inviting living space on an expansive corner lot. Vaulted ceilings, abundant natural light, and wood-plank flooring create an airy atmosphere, while the open layout connects the living, dining, and kitchen areas with ease.
The kitchen is designed for both form and function, featuring an oversized island, premium stainless appliances, wine storage, and ample cabinetry. A spacious family room and multiple dining options make entertaining effortless.The primary suite offers a serene escape with dual walk-in closets and a spa-like bath with soaking tub and glass shower. Three additional bedrooms provide flexibility for guests, a home office, or fitness space. Outdoors, enjoy a private retreat with a heated pool, fire pit, built-in BBQ, covered patio, and lush landscaping. Ideal as a primary residence, a seasonal getaway, or a high-demand short-term rental, this property captures the essence of Scottsdale living; close to premier golf, shopping, dining, and outdoor recreation.
Contact an agent
Home facts
- Year built:1983
- Listing ID #:6924886
- Updated:September 28, 2025 at 03:14 PM
Rooms and interior
- Bedrooms:4
- Total bathrooms:3
- Full bathrooms:2
- Half bathrooms:1
- Living area:3,132 sq. ft.
Heating and cooling
- Cooling:Ceiling Fan(s)
- Heating:Electric
Structure and exterior
- Year built:1983
- Building area:3,132 sq. ft.
- Lot area:0.43 Acres
Schools
- High school:Desert Mountain High School
- Middle school:Desert Canyon Middle School
- Elementary school:Cheyenne Traditional Elementary School
Utilities
- Water:City Water
Finances and disclosures
- Price:$1,450,000
- Price per sq. ft.:$462.96
- Tax amount:$3,361 (2024)
New listings near 9504 E Sunnyside Drive
- New
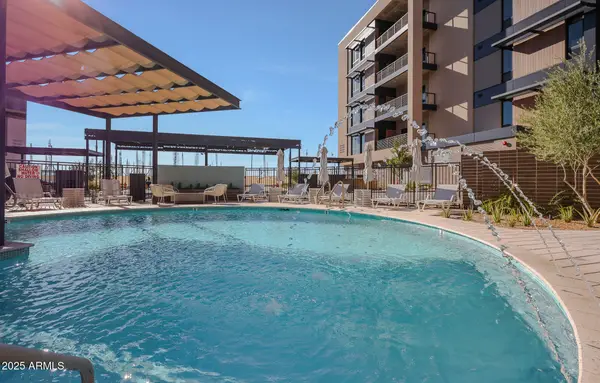 $1,295,000Active2 beds 3 baths1,939 sq. ft.
$1,295,000Active2 beds 3 baths1,939 sq. ft.19355 N 73rd Way #A2001, Scottsdale, AZ 85255
MLS# 6925802Listed by: REALTY ONE GROUP - New
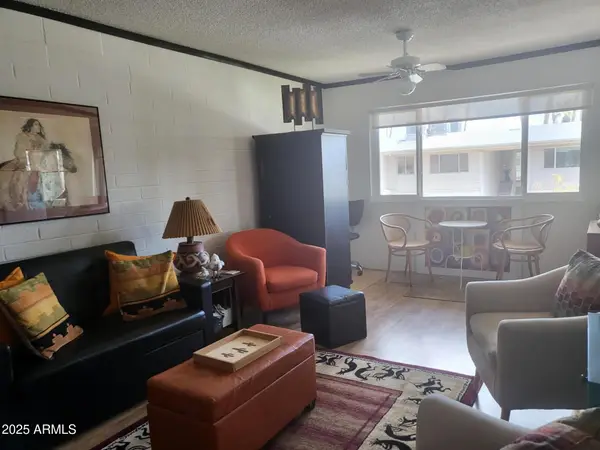 $128,000Active1 beds 1 baths792 sq. ft.
$128,000Active1 beds 1 baths792 sq. ft.8210 E Garfield Street #K205, Scottsdale, AZ 85257
MLS# 6925804Listed by: WEST USA REALTY - New
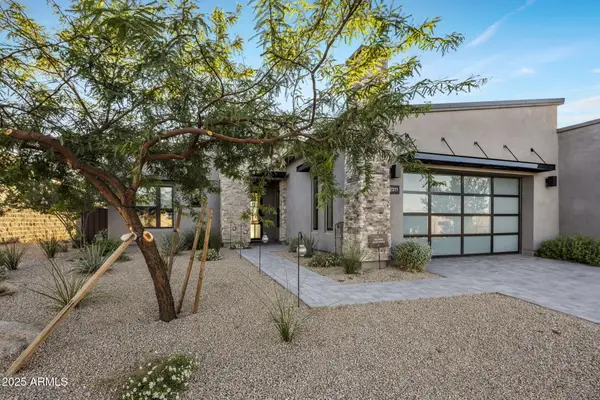 $2,100,000Active2 beds 3 baths2,231 sq. ft.
$2,100,000Active2 beds 3 baths2,231 sq. ft.12311 E Black Rock Road, Scottsdale, AZ 85255
MLS# 6925792Listed by: RE/MAX FINE PROPERTIES - Open Sun, 1 to 4pmNew
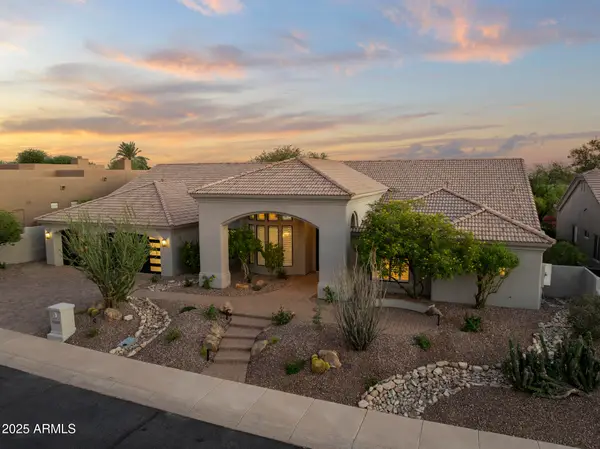 $2,795,000Active5 beds 4 baths3,704 sq. ft.
$2,795,000Active5 beds 4 baths3,704 sq. ft.12113 E Laurel Lane, Scottsdale, AZ 85259
MLS# 6925710Listed by: FATHOM REALTY ELITE - Open Sun, 11am to 5pmNew
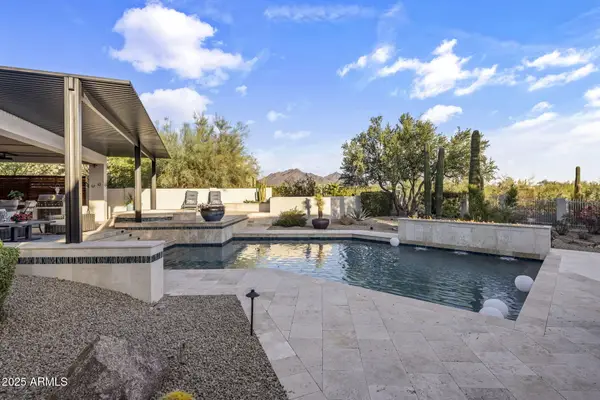 $3,450,000Active5 beds 5 baths4,592 sq. ft.
$3,450,000Active5 beds 5 baths4,592 sq. ft.8265 E Via Del Sol Drive, Scottsdale, AZ 85255
MLS# 6925723Listed by: COMPASS - Open Sat, 11am to 1pmNew
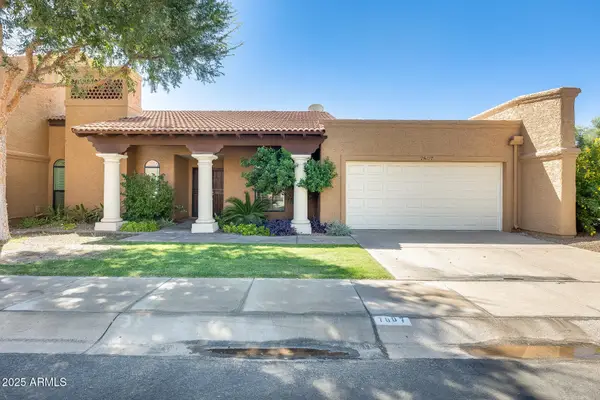 $600,000Active3 beds 2 baths2,031 sq. ft.
$600,000Active3 beds 2 baths2,031 sq. ft.7807 E Granada Road, Scottsdale, AZ 85257
MLS# 6925672Listed by: MY HOME GROUP REAL ESTATE - New
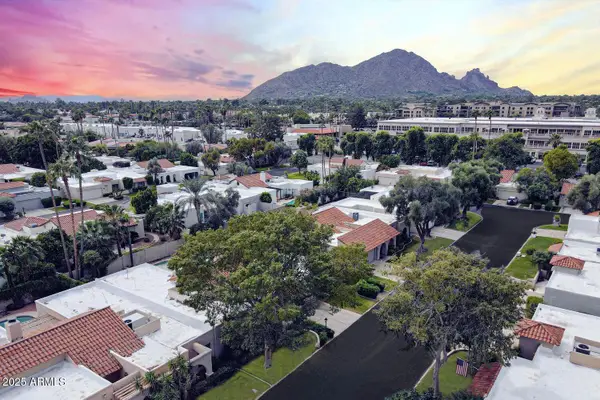 $897,000Active3 beds 2 baths2,393 sq. ft.
$897,000Active3 beds 2 baths2,393 sq. ft.6308 N 73rd Street, Scottsdale, AZ 85250
MLS# 6925652Listed by: UNIQUE HOMES REALTY, INC - New
 $1,950,000Active3 beds 3 baths2,600 sq. ft.
$1,950,000Active3 beds 3 baths2,600 sq. ft.7056 E Mighty Saguaro Way, Scottsdale, AZ 85266
MLS# 6925654Listed by: BERKSHIRE HATHAWAY HOMESERVICES ARIZONA PROPERTIES - New
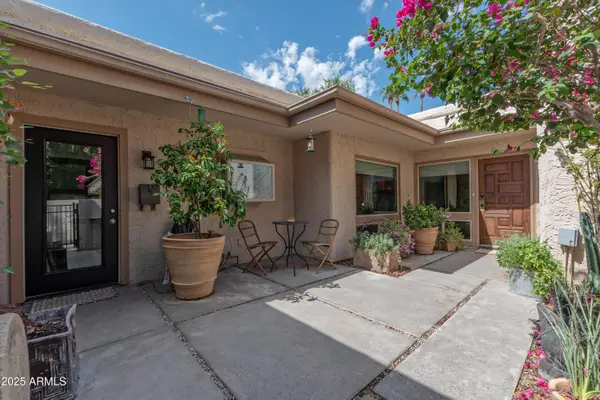 $550,000Active2 beds 2 baths1,636 sq. ft.
$550,000Active2 beds 2 baths1,636 sq. ft.4525 N 66th Street #57, Scottsdale, AZ 85251
MLS# 6925641Listed by: KEY SELECT REAL ESTATE - New
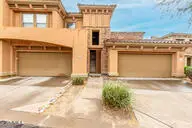 $650,000Active2 beds 2 baths1,843 sq. ft.
$650,000Active2 beds 2 baths1,843 sq. ft.19700 N 76 Street #2184, Scottsdale, AZ 85255
MLS# 6925624Listed by: REALTY ONE GROUP
