9532 E Whitewing Drive, Scottsdale, AZ 85262
Local realty services provided by:ERA Brokers Consolidated
Listed by: dewitt lang, james mac bainnewhome@langandlang.com
Office: homesmart
MLS#:6935220
Source:ARMLS
Price summary
- Price:$950,000
- Price per sq. ft.:$446.64
- Monthly HOA dues:$100
About this home
Upscale Golf Lifestyle with Panoramic Mountain Views in North Scottsdale's Legend Trail. Welcome to a refined desert retreat nestled in the prestigious Fairways section of Legend Trail, North Scottsdale's premier golf & lifestyle community. This well-maintained Dancing Shadows model by Avron Homes offers a rare combination of breathtaking mountain & golf course views, sophisticated comfort & direct access to the very best of Sonoran Desert lifestyle. Perched on a premium corner lot in the NE corner of the community, this home captures unobstructed, panoramic views of the McDowell Mountains, delivering show-stopping sunrises & tranquil desert evenings from nearly every room. Step inside to a spacious open layout featuring 3 bedrooms, 2.5 baths & a great room with soaring 12-foot ceilings, expansive windows & a cozy gas fireplace all designed to showcase the natural beauty just beyond your glass. The kitchen is equally impressive, boasting an island with granite countertops, 42" cabinets, stainless steel appliances & gas range, ideal for entertaining or enjoying casual meals at the breakfast bar. Elegant wood flooring in all bedrooms pairs seamlessly with low-maintenance ceramic tile in main living areas. Outdoors, your private desert oasis awaits. A gas-heated freeform pool with rock waterfall sets the tone for ultimate relaxation, while the built-in BBQ island, covered patio, & view fencing invite effortless entertaining with a stunning natural backdrop. Additional highlights include a 3-car garage with epoxy floors, built-in cabinetry, water conditioning system & gas water heater. A Laundry room with sink, upper/lower cabinets, washer/dryer included. The home has been recently painted on the interior & exterior for a fresh, move-in-ready feel & is situated on a generous 0.37 acre lot. Legend Trail offers a true resort lifestyle, with direct access to over 225 miles of hiking & biking trails in the protected McDowell Sonoran Preserve. The Rees Jones-designed 18-hole golf course is ranked 4.5 stars by Golf Digest, while the community center provides tennis & pickleball courts, fitness classes & fully equipped gym, all just minutes from world-class destinations like The Boulders, Carefree, Cave Creek & Old Town Scottsdale. This is more than just a home, it's your gateway to the Scottsdale lifestyle that many only dream about.
Contact an agent
Home facts
- Year built:1999
- Listing ID #:6935220
- Updated:January 06, 2026 at 03:34 PM
Rooms and interior
- Bedrooms:3
- Total bathrooms:3
- Full bathrooms:2
- Half bathrooms:1
- Living area:2,127 sq. ft.
Heating and cooling
- Cooling:Ceiling Fan(s), Programmable Thermostat
- Heating:Ceiling, Natural Gas
Structure and exterior
- Year built:1999
- Building area:2,127 sq. ft.
- Lot area:0.37 Acres
Schools
- High school:Cactus Shadows High School
- Middle school:Sonoran Trails Middle School
- Elementary school:Horseshoe Trails Elementary School
Utilities
- Water:City Water
Finances and disclosures
- Price:$950,000
- Price per sq. ft.:$446.64
- Tax amount:$2,417 (2025)
New listings near 9532 E Whitewing Drive
- New
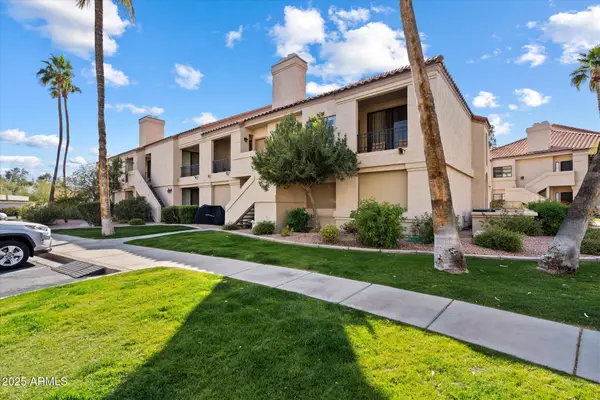 $399,000Active2 beds 2 baths1,125 sq. ft.
$399,000Active2 beds 2 baths1,125 sq. ft.9708 E Via Linda -- #2313, Scottsdale, AZ 85258
MLS# 6963869Listed by: EXP REALTY - New
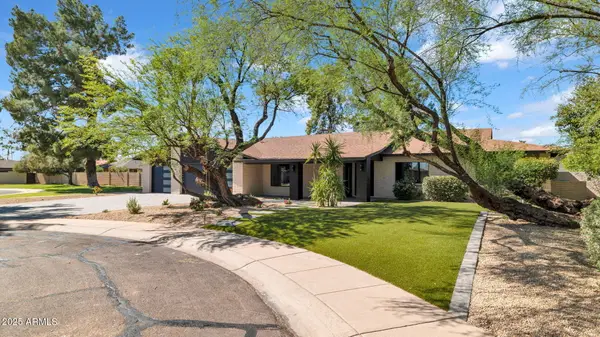 $1,575,000Active3 beds 3 baths2,342 sq. ft.
$1,575,000Active3 beds 3 baths2,342 sq. ft.8540 E Via De Los Libros --, Scottsdale, AZ 85258
MLS# 6963896Listed by: MY HOME GROUP REAL ESTATE - New
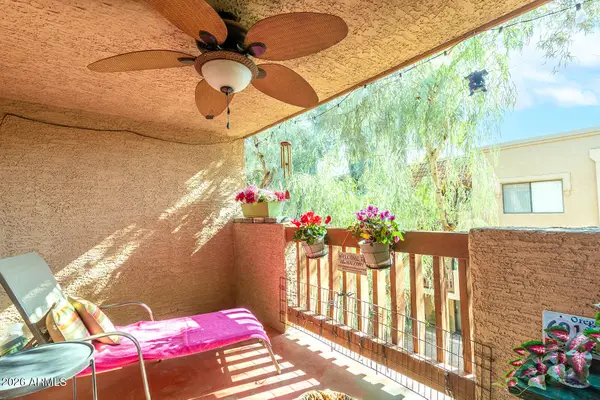 $380,000Active2 beds 2 baths1,192 sq. ft.
$380,000Active2 beds 2 baths1,192 sq. ft.3031 N Civic Center Plaza #336, Scottsdale, AZ 85251
MLS# 6963904Listed by: FATHOM REALTY ELITE - New
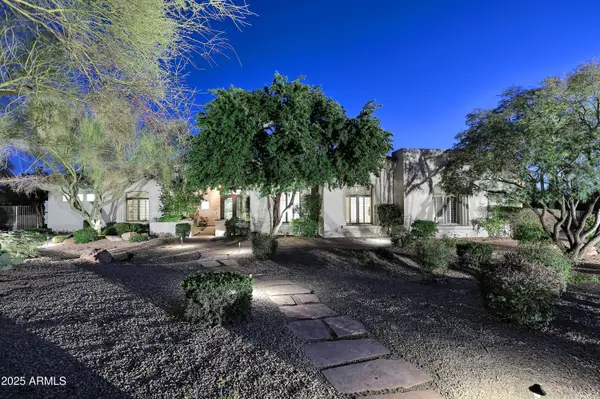 $2,950,000Active5 beds 5 baths4,278 sq. ft.
$2,950,000Active5 beds 5 baths4,278 sq. ft.8437 E Sulky Circle, Scottsdale, AZ 85255
MLS# 6963841Listed by: HERRON / KORN AND COMPANY - New
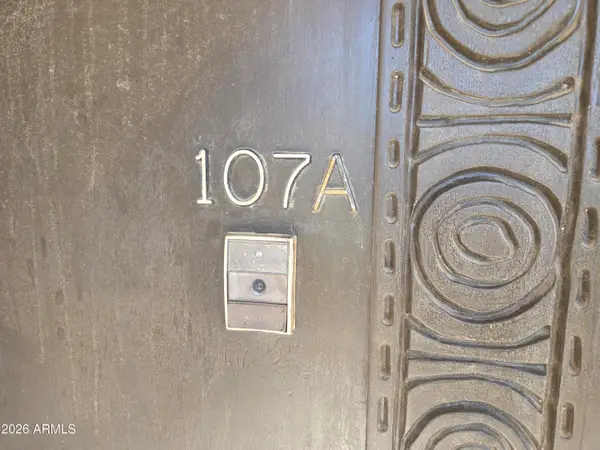 $349,950Active2 beds 1 baths878 sq. ft.
$349,950Active2 beds 1 baths878 sq. ft.7625 E Camelback Road #107A, Scottsdale, AZ 85251
MLS# 6963846Listed by: PROAMERICA REAL ESTATE - New
 $1,300,000Active3 beds 3 baths2,504 sq. ft.
$1,300,000Active3 beds 3 baths2,504 sq. ft.9390 E Sandy Vista Drive, Scottsdale, AZ 85262
MLS# 6963850Listed by: RUSS LYON SOTHEBY'S INTERNATIONAL REALTY - New
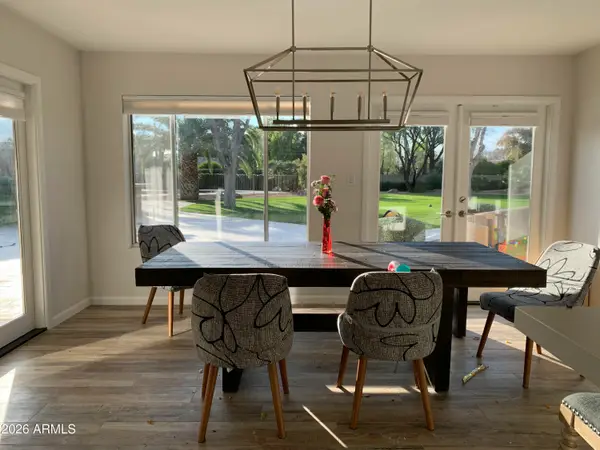 $1,500,000Active5 beds 3 baths2,748 sq. ft.
$1,500,000Active5 beds 3 baths2,748 sq. ft.11630 N 52nd Street, Scottsdale, AZ 85254
MLS# 6963787Listed by: CITIEA - New
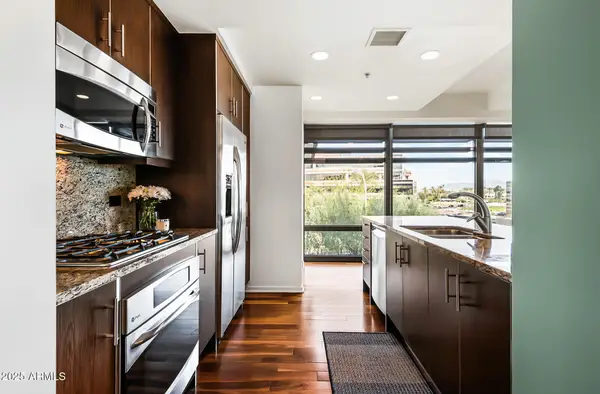 $895,000Active2 beds 2 baths1,327 sq. ft.
$895,000Active2 beds 2 baths1,327 sq. ft.7131 E Rancho Vista Drive #4005, Scottsdale, AZ 85251
MLS# 6963749Listed by: COMPASS - New
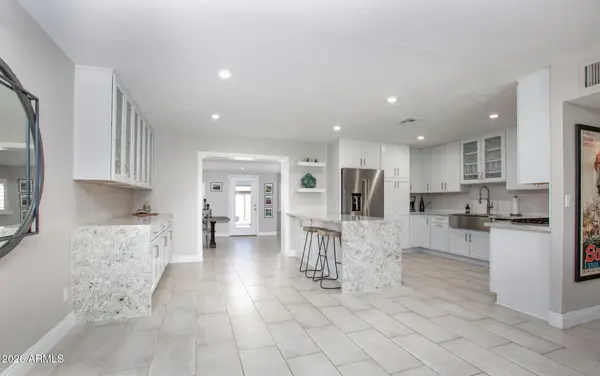 $699,800Active3 beds 2 baths1,590 sq. ft.
$699,800Active3 beds 2 baths1,590 sq. ft.8408 E Lewis Avenue, Scottsdale, AZ 85257
MLS# 6963701Listed by: HOMESMART - New
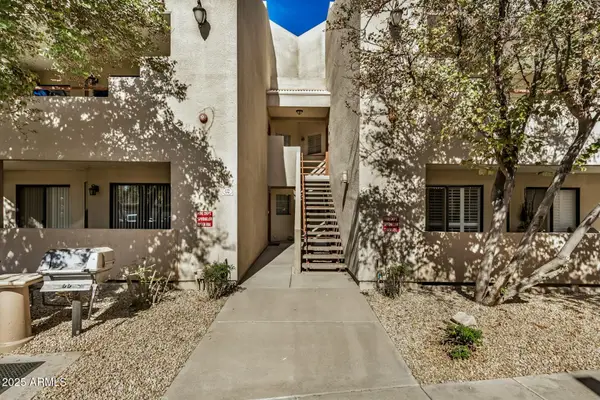 $349,900Active2 beds 2 baths1,098 sq. ft.
$349,900Active2 beds 2 baths1,098 sq. ft.4850 E Desert Cove Avenue #251, Scottsdale, AZ 85254
MLS# 6963712Listed by: PHOENICIAN PROPERTIES REALTY
