9611 E Clinton Street, Scottsdale, AZ 85260
Local realty services provided by:HUNT Real Estate ERA
9611 E Clinton Street,Scottsdale, AZ 85260
$2,899,000
- 6 Beds
- 4 Baths
- - sq. ft.
- Single family
- Pending
Listed by: michael garren, christopher garren
Office: crossroads brokerage
MLS#:6920238
Source:ARMLS
Price summary
- Price:$2,899,000
About this home
Nestled in the vibrant heart of Scottsdale, this exquisite property, is Maricopa Modern Living at its finest. Spanning 4,091 square feet, this near-new masterpiece blends sleek design with inviting warmth, offering a main residence and a charming 2-bedroom, 1-bath casita by the pool—perfect for guests, extended family, or effortless entertaining. The home's clean lines and dramatic rooflines define its unique Arizona flavor, where airy interiors flow with curated elegance to resort like indoor/outdoor areas. At its core, the kitchen dazzles with seamless, custom-paneled appliances: a 42'' Sub Zero refrigerator/freezer, a 36'' Wolf gas range with four burners and an infrared griddle, a whisper-quiet Bosch 800 Series dishwasher, a 24'' Sub Zero undercounter beverage center, and a sleek Wol drawer microwave. Distressed Oak Palomino hardwood floors by sweep through the home, infusing every space with natural radiance. Step outside to a resort-inspired oasis. The newly reimagined pool, with its baja shelf and cascading water feature, sparkles under the Arizona sun. Expansive covered patios invite relaxed gatherings, while the outdoor kitchen promises unforgettable al fresco evenings. A firepit beckons for starlit nights, and lush turf and grass areas offer space for play or quiet reflection. The adjacent casita, steps from the pool, adds versatility as a guest retreat or income opportunity.An attached three-car garage ensures ample space for vehicles and storage, completing this impeccable property. This is Scottsdale living at its most refinedmodern, luminous, and effortlessly luxurious.
Contact an agent
Home facts
- Year built:2025
- Listing ID #:6920238
- Updated:November 15, 2025 at 10:11 AM
Rooms and interior
- Bedrooms:6
- Total bathrooms:4
- Full bathrooms:3
- Half bathrooms:1
Heating and cooling
- Heating:Natural Gas
Structure and exterior
- Year built:2025
- Lot area:0.98 Acres
Schools
- High school:Desert Mountain High School
- Middle school:Desert Canyon Middle School
- Elementary school:Desert Canyon Elementary
Utilities
- Water:City Water
Finances and disclosures
- Price:$2,899,000
- Tax amount:$4,553
New listings near 9611 E Clinton Street
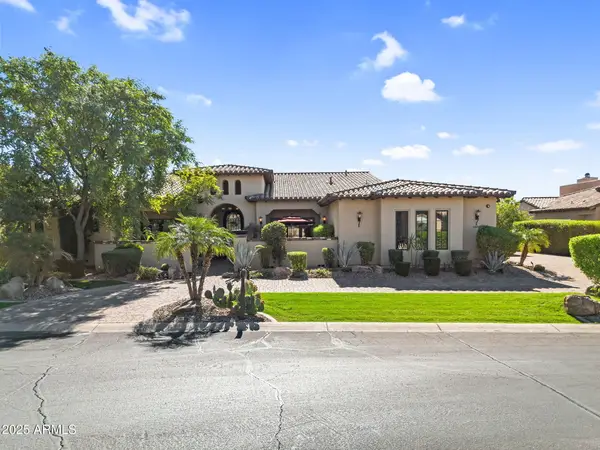 $2,650,000Pending5 beds 5 baths
$2,650,000Pending5 beds 5 baths12099 E Arabian Park Drive, Scottsdale, AZ 85259
MLS# 6946074Listed by: KELLER WILLIAMS REALTY PHOENIX- Open Sat, 12 to 4pmNew
 $1,988,000Active4 beds 5 baths3,544 sq. ft.
$1,988,000Active4 beds 5 baths3,544 sq. ft.11642 E Charter Oak Drive, Scottsdale, AZ 85259
MLS# 6947651Listed by: REALTY EXECUTIVES ARIZONA TERRITORY - New
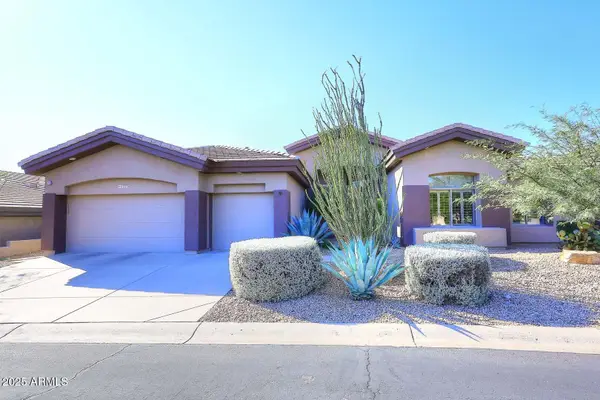 $1,300,000Active4 beds 3 baths2,870 sq. ft.
$1,300,000Active4 beds 3 baths2,870 sq. ft.12338 N 128th Place, Scottsdale, AZ 85259
MLS# 6946014Listed by: REALTY EXECUTIVES ARIZONA TERRITORY - New
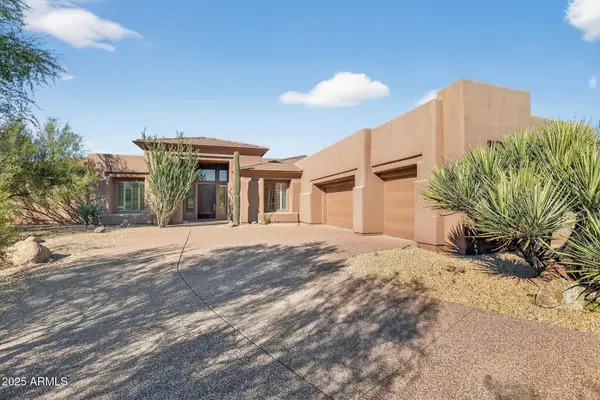 $1,350,000Active3 beds 4 baths4,254 sq. ft.
$1,350,000Active3 beds 4 baths4,254 sq. ft.33948 N 81st Street, Scottsdale, AZ 85266
MLS# 6946157Listed by: TRILLIONAIRE REALTY - New
 $1,425,000Active4 beds 3 baths3,114 sq. ft.
$1,425,000Active4 beds 3 baths3,114 sq. ft.9871 E South Bend Drive, Scottsdale, AZ 85255
MLS# 6946173Listed by: COMPASS - New
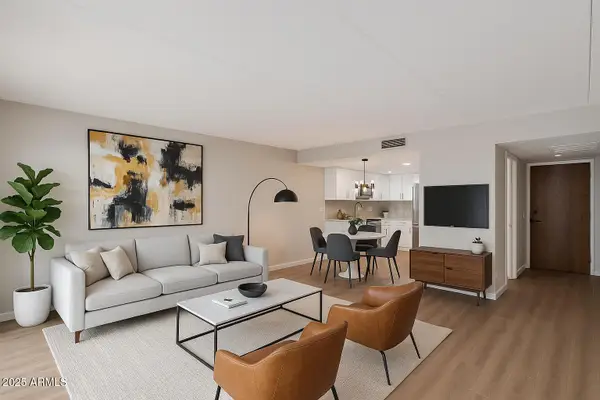 $244,995Active1 beds 1 baths870 sq. ft.
$244,995Active1 beds 1 baths870 sq. ft.7930 E Camelback Road #506, Scottsdale, AZ 85251
MLS# 6946194Listed by: COMPASS - New
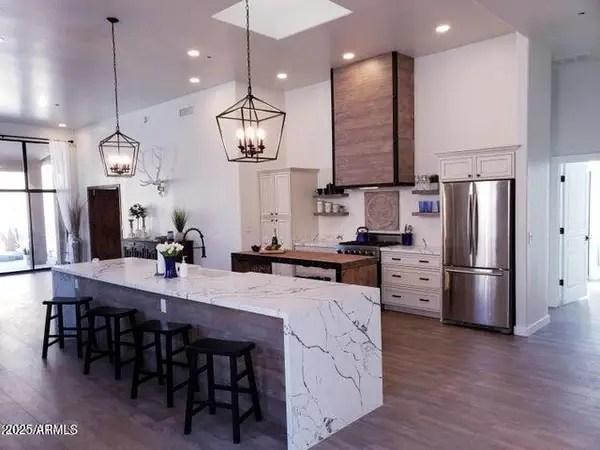 $950,000Active3 beds 2 baths2,350 sq. ft.
$950,000Active3 beds 2 baths2,350 sq. ft.14310 E Estrella Avenue, Scottsdale, AZ 85259
MLS# 6946253Listed by: HOMESMART - New
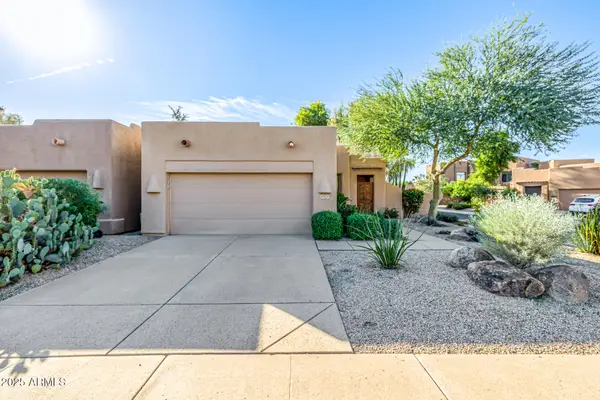 $850,000Active2 beds 2 baths1,888 sq. ft.
$850,000Active2 beds 2 baths1,888 sq. ft.8323 E Las Estancias Street, Scottsdale, AZ 85250
MLS# 6946254Listed by: EXP REALTY - New
 $3,988,180Active3 beds 4 baths3,569 sq. ft.
$3,988,180Active3 beds 4 baths3,569 sq. ft.37200 N Cave Creek Road #1018, Scottsdale, AZ 85262
MLS# 6946360Listed by: GRIGG'S GROUP POWERED BY THE ALTMAN BROTHERS - New
 $450,000Active2.28 Acres
$450,000Active2.28 Acres14452 E Corrine Drive #181, Scottsdale, AZ 85259
MLS# 6946405Listed by: WALT DANLEY LOCAL LUXURY CHRISTIE'S INTERNATIONAL REAL ESTATE
