9743 E Madera Drive, Scottsdale, AZ 85262
Local realty services provided by:ERA Brokers Consolidated
9743 E Madera Drive,Scottsdale, AZ 85262
$9,500,000
- 7 Beds
- 9 Baths
- 11,625 sq. ft.
- Single family
- Active
Listed by: frank aazami, dawn m dickinson
Office: compass
MLS#:6931057
Source:ARMLS
Price summary
- Price:$9,500,000
- Price per sq. ft.:$817.2
- Monthly HOA dues:$482.33
About this home
With Available Golf Membership: Experience luxurious desert living in this stunning Southwestern architectural masterpiece by renowned designer Lee Hutchinson. This exceptional estate features a flowing, organic Pueblo design, harmonizing seamlessly with the natural desert landscape. Encompassing an impressive 9,085 sq. ft., the main residence, built by Shiloh Homes, offers five spacious en-suite bedrooms. A hallmark of southwestern elegance, the home boasts six fireplaces, creating warm, inviting spaces throughout. Multiple living areas, expansive covered patios (totaling 4,000 sq. ft.), and sweeping views provide a blend of comfort and grandeur. Built in 2013 by Arnet, the guest house spans 2,540 sq. ft. and offers two en-suite bedrooms, a full kitchen, a spacious great room, laundry facilities, and a three-car garage. The guest house also features three fireplaces, its own hot tub, and generous outdoor living spaces, making it a private retreat within the estate. With a total of seven garage spaces, car enthusiasts will appreciate the climate-controlled four-car garage in the main house and an additional three-car garage in the guest house. Both garages provide extra-large storage rooms for ample space and organization. Situated on three expansive lots totaling 2.2 acres, this estate offers 490 feet of golf course frontage within the Desert Mountain Village of Lone Mountain II. Revel in unobstructed green fairway views and the majestic mountain panoramas that stretch across the horizon. The grounds also feature a cozy outdoor fire pit and beautifully landscaped areas designed to maximize outdoor relaxation and entertainment. This residence is a true oasis, combining privacy, luxury, and seamless indoor-outdoor living. Explore this remarkable estate with the attached motion video to capture the full essence of its unique design and breathtaking views.
Contact an agent
Home facts
- Year built:2002
- Listing ID #:6931057
- Updated:February 16, 2026 at 05:41 PM
Rooms and interior
- Bedrooms:7
- Total bathrooms:9
- Full bathrooms:8
- Living area:11,625 sq. ft.
Heating and cooling
- Cooling:Programmable Thermostat
- Heating:Natural Gas
Structure and exterior
- Year built:2002
- Building area:11,625 sq. ft.
- Lot area:2.25 Acres
Schools
- High school:Cactus Shadows High School
- Middle school:Sonoran Trails Middle School
- Elementary school:Black Mountain Elementary School
Utilities
- Water:City Water
- Sewer:Sewer in & Connected
Finances and disclosures
- Price:$9,500,000
- Price per sq. ft.:$817.2
- Tax amount:$2,153 (2025)
New listings near 9743 E Madera Drive
- New
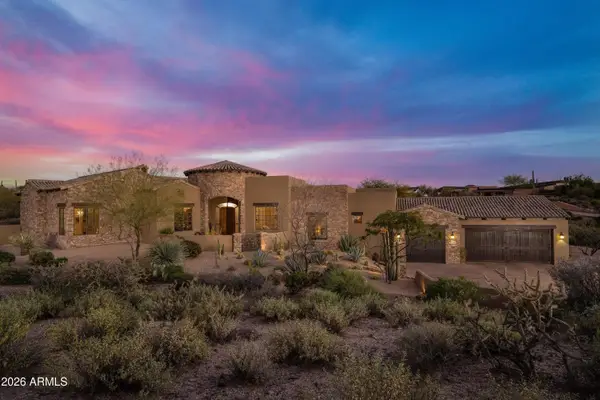 $2,275,000Active4 beds 4 baths3,594 sq. ft.
$2,275,000Active4 beds 4 baths3,594 sq. ft.8933 E Covey Trail, Scottsdale, AZ 85262
MLS# 6985138Listed by: RUSS LYON SOTHEBY'S INTERNATIONAL REALTY - New
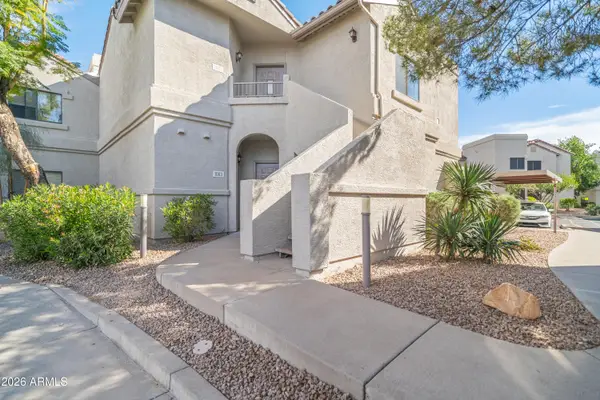 $340,000Active2 beds 2 baths1,111 sq. ft.
$340,000Active2 beds 2 baths1,111 sq. ft.9555 E Raintree Drive #2063, Scottsdale, AZ 85260
MLS# 6985140Listed by: HOMESMART - New
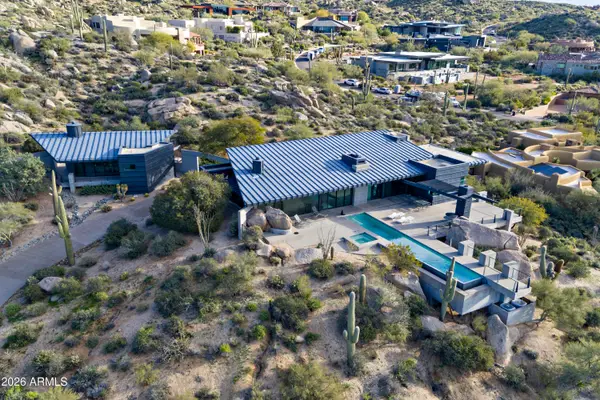 $5,795,000Active3 beds 4 baths3,990 sq. ft.
$5,795,000Active3 beds 4 baths3,990 sq. ft.10874 E Purple Aster Way, Scottsdale, AZ 85262
MLS# 6985151Listed by: BERKSHIRE HATHAWAY HOMESERVICES ARIZONA PROPERTIES - New
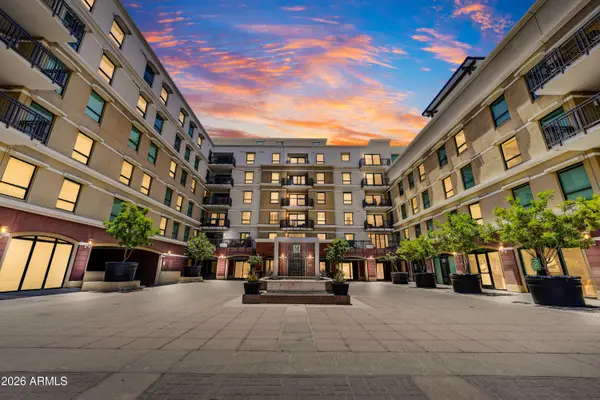 $735,000Active2 beds 2 baths1,307 sq. ft.
$735,000Active2 beds 2 baths1,307 sq. ft.6803 E Main Street #5508, Scottsdale, AZ 85251
MLS# 6985125Listed by: MY HOME GROUP REAL ESTATE - New
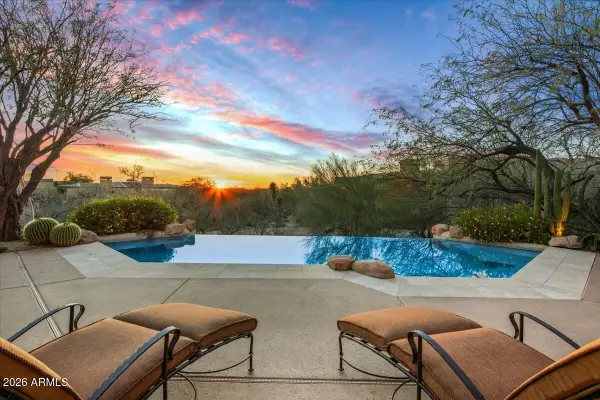 $2,500,000Active3 beds 4 baths3,509 sq. ft.
$2,500,000Active3 beds 4 baths3,509 sq. ft.11336 E Apache Vistas Drive, Scottsdale, AZ 85262
MLS# 6985110Listed by: RUSS LYON SOTHEBY'S INTERNATIONAL REALTY - New
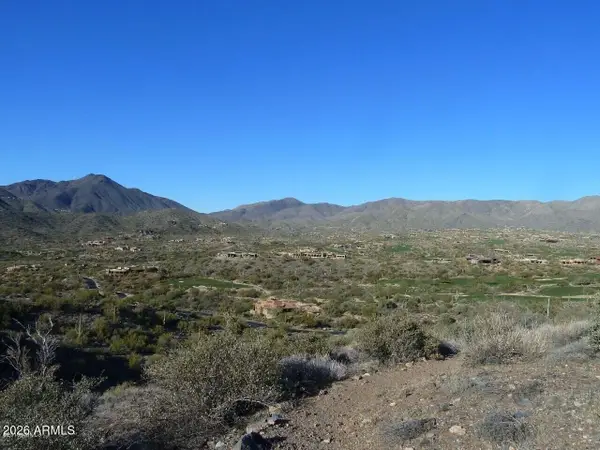 $1,750,000Active6.03 Acres
$1,750,000Active6.03 Acres9602 E Aw Tillinghast Road #41, Scottsdale, AZ 85262
MLS# 6985080Listed by: RUSS LYON SOTHEBY'S INTERNATIONAL REALTY 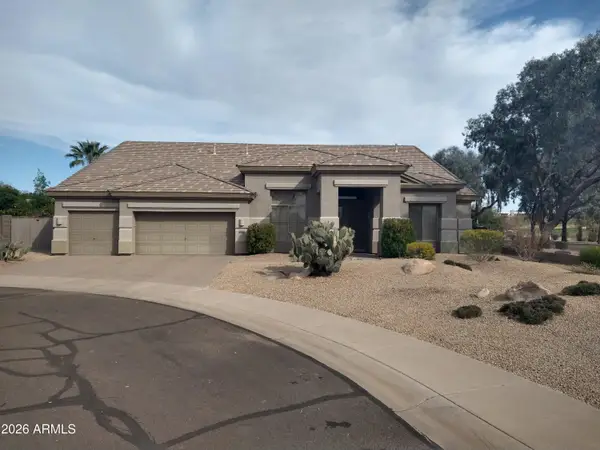 $1,295,000Pending3 beds 3 baths2,852 sq. ft.
$1,295,000Pending3 beds 3 baths2,852 sq. ft.6742 E Montreal Place, Scottsdale, AZ 85254
MLS# 6985082Listed by: HOMESMART- New
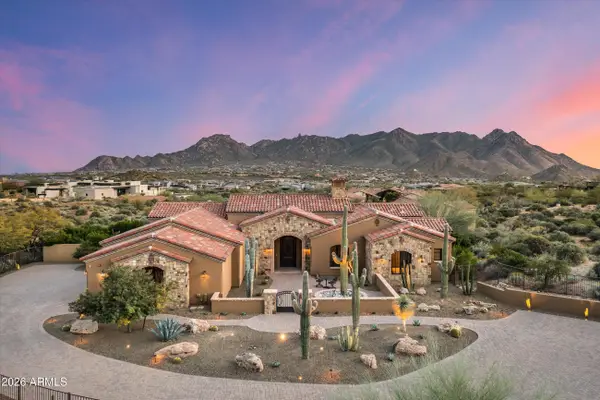 $3,750,000Active4 beds 4 baths4,253 sq. ft.
$3,750,000Active4 beds 4 baths4,253 sq. ft.11759 E Diamond Cholla Drive, Scottsdale, AZ 85255
MLS# 6985069Listed by: BERKSHIRE HATHAWAY HOMESERVICES ARIZONA PROPERTIES - New
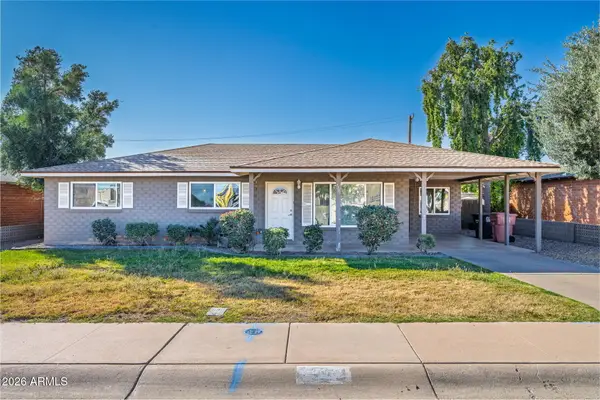 $499,000Active3 beds 2 baths1,489 sq. ft.
$499,000Active3 beds 2 baths1,489 sq. ft.7301 E Palm Lane, Scottsdale, AZ 85257
MLS# 6985042Listed by: STRATTON VANTAGE PROPERTY MANAGEMENT - New
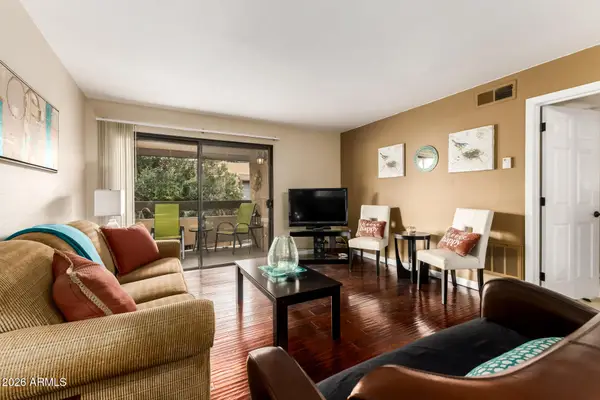 $260,000Active1 beds 1 baths778 sq. ft.
$260,000Active1 beds 1 baths778 sq. ft.8500 E Indian School Road #239, Scottsdale, AZ 85251
MLS# 6985021Listed by: KELLER WILLIAMS REALTY SONORAN LIVING

