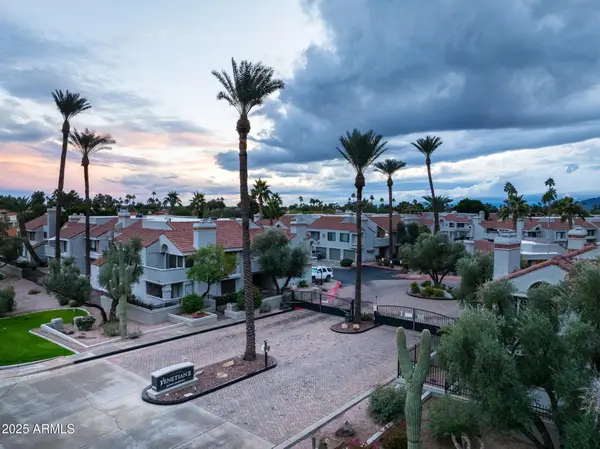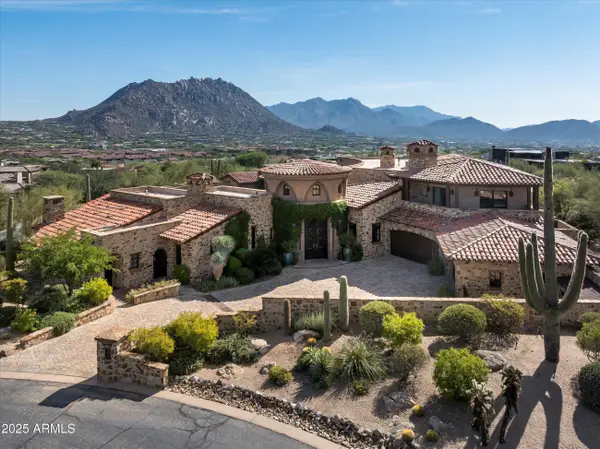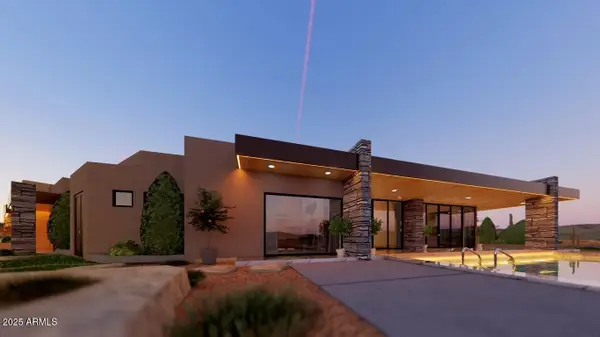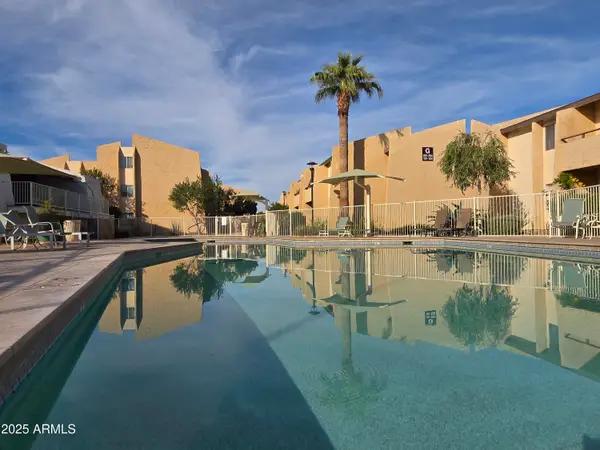9753 E Suncrest Road, Scottsdale, AZ 85262
Local realty services provided by:ERA Brokers Consolidated
9753 E Suncrest Road,Scottsdale, AZ 85262
$1,290,000
- 4 Beds
- 4 Baths
- 4,060 sq. ft.
- Single family
- Active
Listed by: casey taylor
Office: dpr realty llc.
MLS#:6870536
Source:ARMLS
Price summary
- Price:$1,290,000
- Price per sq. ft.:$317.73
- Monthly HOA dues:$119
About this home
Wow! Just wow! Get ready to be amazed by this stunning 4-bedroom showstopper in Sierra Norte! From the moment you arrive, you're greeted by a gorgeous desert landscape, eye-catching stone accents, a paver driveway, a 3-car garage, an RV gate/parking, and a charming courtyard. Inside, the surprises keep coming‚ there's a spacious den perfect for your home office dreams, beautiful stone flooring, and a bright living room with a cozy gas fireplace. Hosting guests? The family room is made for entertaining with wood-look floors and its own fireplace, while the formal dining area sets the stage for gourmet feasts. Lovely kitchen is a total knockout!... It features built-in appliances, including wall ovens, sleek granite counters, wood cabinetry, and a center island with a breakfast bar for casual bites and morning chats. Generous bonus room makes a perfect media center or game zone. When it's time to recharge, the primary bedroom offers pure luxury, balcony access, a peaceful sitting area, and a spa-like bath with dual vanities, a jetted tub, and a walk-in closet. One of the secondary bedrooms even offers balcony access, while another walk-in closet includes a cozy nook ideal for a gaming station! And the views? Simply spectacular. Take in breathtaking sunsets and mountain vistas from your private balcony. The backyard is a resort-worthy retreat with a covered patio, sparkling pool, private putting green, basketball sport court, and a paver sitting area. Best of all, no neighbor to the south! Don't wait, this gem is ready to impress. Come fall in love before someone else does!
Contact an agent
Home facts
- Year built:2005
- Listing ID #:6870536
- Updated:November 23, 2025 at 04:03 PM
Rooms and interior
- Bedrooms:4
- Total bathrooms:4
- Full bathrooms:3
- Half bathrooms:1
- Living area:4,060 sq. ft.
Heating and cooling
- Cooling:Ceiling Fan(s), Programmable Thermostat
- Heating:Natural Gas
Structure and exterior
- Year built:2005
- Building area:4,060 sq. ft.
- Lot area:0.7 Acres
Schools
- High school:Cactus Shadows High School
- Middle school:Sonoran Trails Middle School
- Elementary school:Black Mountain Elementary School
Utilities
- Water:City Water
Finances and disclosures
- Price:$1,290,000
- Price per sq. ft.:$317.73
- Tax amount:$3,413 (2024)
New listings near 9753 E Suncrest Road
- New
 $429,000Active2 beds 2 baths1,254 sq. ft.
$429,000Active2 beds 2 baths1,254 sq. ft.15380 N 100th Street #1092, Scottsdale, AZ 85260
MLS# 6950754Listed by: HOMESMART - New
 $699,999Active3 beds 2 baths1,534 sq. ft.
$699,999Active3 beds 2 baths1,534 sq. ft.7930 E Palm Lane, Scottsdale, AZ 85257
MLS# 6950742Listed by: AIG REALTY LLC - New
 $785,000Active3 beds 3 baths2,663 sq. ft.
$785,000Active3 beds 3 baths2,663 sq. ft.7695 E Pozos Drive, Scottsdale, AZ 85255
MLS# 6950750Listed by: HOMESMART - New
 $619,000Active3 beds 2 baths1,228 sq. ft.
$619,000Active3 beds 2 baths1,228 sq. ft.6417 N 77th Way, Scottsdale, AZ 85250
MLS# 6950718Listed by: EXP REALTY - New
 $799,000Active1.14 Acres
$799,000Active1.14 Acres6415 E Lomas Verdes Drive #4, Scottsdale, AZ 85266
MLS# 6950689Listed by: WEST USA REALTY - Open Sun, 12 to 4pmNew
 $475,000Active2 beds 2 baths1,076 sq. ft.
$475,000Active2 beds 2 baths1,076 sq. ft.10115 E Mountain View Road #1089, Scottsdale, AZ 85258
MLS# 6950586Listed by: RUSS LYON SOTHEBY'S INTERNATIONAL REALTY - New
 $8,000,000Active6 beds 10 baths11,675 sq. ft.
$8,000,000Active6 beds 10 baths11,675 sq. ft.10199 E Cavedale Drive, Scottsdale, AZ 85262
MLS# 6950518Listed by: THE NOBLE AGENCY - New
 $2,800,000Active5 beds 5 baths4,075 sq. ft.
$2,800,000Active5 beds 5 baths4,075 sq. ft.10876 E Rising Sun Drive, Scottsdale, AZ 85262
MLS# 6950526Listed by: VENTURE REI, LLC - New
 $235,000Active2 beds 2 baths864 sq. ft.
$235,000Active2 beds 2 baths864 sq. ft.8055 E Thomas Road #G202, Scottsdale, AZ 85251
MLS# 6950533Listed by: FATHOM REALTY ELITE - New
 $850,000Active2 beds 2 baths1,931 sq. ft.
$850,000Active2 beds 2 baths1,931 sq. ft.8100 E Camelback Road #158, Scottsdale, AZ 85251
MLS# 6950509Listed by: DESERT PROPERTIES REALTY
