9808 E Honey Mesquite Drive, Scottsdale, AZ 85262
Local realty services provided by:HUNT Real Estate ERA
Listed by: kathleen benoit, bee m francis
Office: russ lyon sotheby's international realty
MLS#:6926906
Source:ARMLS
Price summary
- Price:$5,995,000
- Price per sq. ft.:$753.99
- Monthly HOA dues:$421.5
About this home
Magnificent Mediterranean Estate with Golf Membership Opportunity. Perched high above the lush Chiricahua fairways and Valley beyond, this extraordinary Desert Mountain residence offers an unrivaled blend of elegance and artistry—available for the first time, with a coveted Golf Membership. Offered stunningly furnished with art and accessories curated from world travels, this home is a true masterpiece of design and craftsmanship. The main level showcases the great room, Gatsby bar, oval dining room, chef's kitchen, cozy media room, two executive offices, and a two-story library, along with a luxurious primary retreat featuring a private vestibule, view balcony, and spa bath. A two-room guest suite with living area and kitchen bar completes the layout.
The lower level—accessible by ... elevator or dual staircasesincludes a wine cellar and tasting area, full spa with steam shower, plunge pool, gym, and access to a hidden Zen garden. A
Contact an agent
Home facts
- Year built:2012
- Listing ID #:6926906
- Updated:February 10, 2026 at 10:12 AM
Rooms and interior
- Bedrooms:3
- Total bathrooms:6
- Full bathrooms:5
- Living area:7,951 sq. ft.
Heating and cooling
- Heating:Natural Gas
Structure and exterior
- Year built:2012
- Building area:7,951 sq. ft.
- Lot area:1.23 Acres
Schools
- High school:Cactus Shadows High School
- Middle school:Sonoran Trails Middle School
- Elementary school:Black Mountain Elementary School
Utilities
- Water:City Water
Finances and disclosures
- Price:$5,995,000
- Price per sq. ft.:$753.99
- Tax amount:$15,928 (2024)
New listings near 9808 E Honey Mesquite Drive
- New
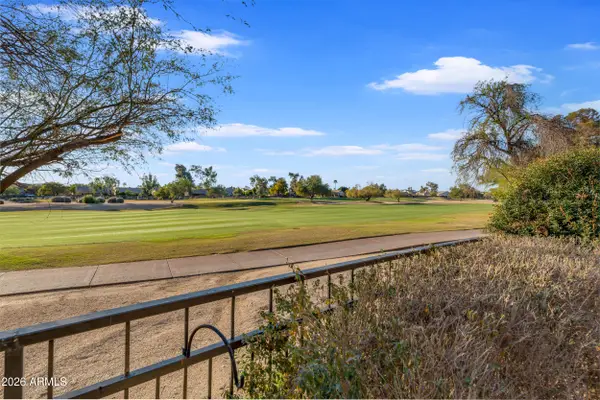 $1,312,000Active3 beds 3 baths2,552 sq. ft.
$1,312,000Active3 beds 3 baths2,552 sq. ft.15240 N Clubgate Drive -- #129, Scottsdale, AZ 85254
MLS# 6983886Listed by: WEST USA REALTY - New
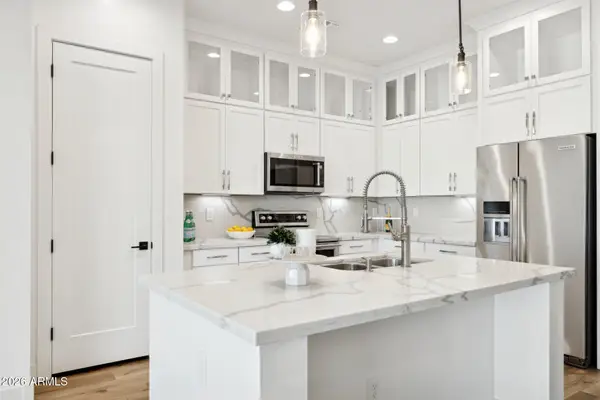 $665,000Active3 beds 2 baths1,569 sq. ft.
$665,000Active3 beds 2 baths1,569 sq. ft.6565 E Thomas Road #1050, Scottsdale, AZ 85251
MLS# 6983889Listed by: KELLER WILLIAMS ARIZONA REALTY - New
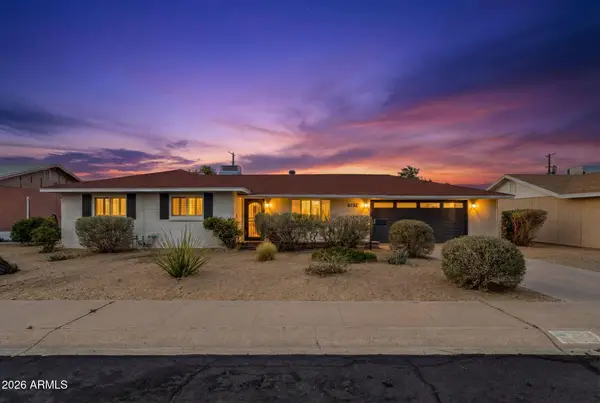 $650,000Active3 beds 2 baths1,378 sq. ft.
$650,000Active3 beds 2 baths1,378 sq. ft.6732 E Sheridan Street, Scottsdale, AZ 85257
MLS# 6983803Listed by: MY HOME GROUP REAL ESTATE - New
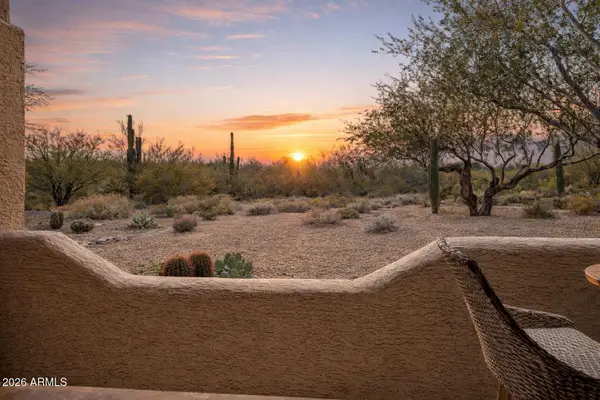 $515,000Active2 beds 2 baths1,240 sq. ft.
$515,000Active2 beds 2 baths1,240 sq. ft.8880 E Paraiso Drive #118, Scottsdale, AZ 85255
MLS# 6983876Listed by: EXP REALTY 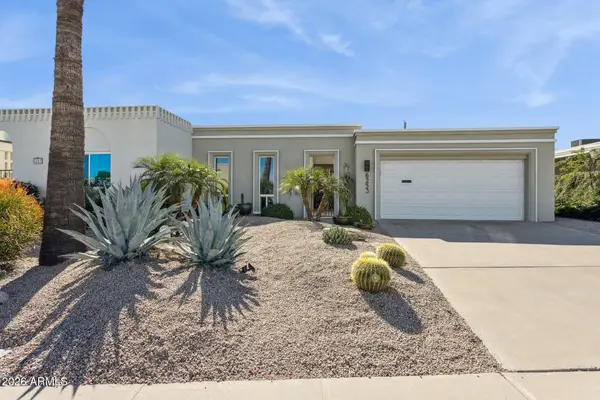 $600,000Pending2 beds 2 baths1,664 sq. ft.
$600,000Pending2 beds 2 baths1,664 sq. ft.6253 E Catalina Drive, Scottsdale, AZ 85251
MLS# 6983746Listed by: HOMESMART- New
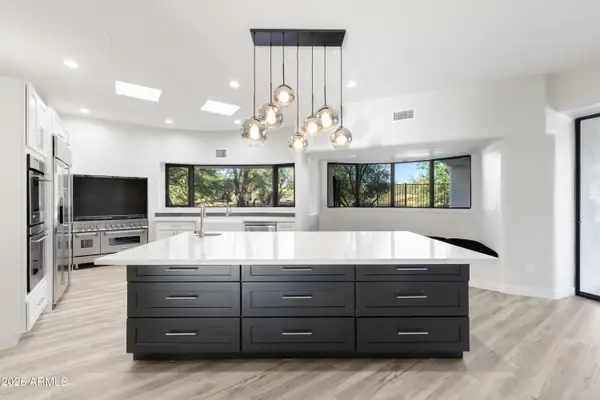 $2,150,000Active4 beds 4 baths4,595 sq. ft.
$2,150,000Active4 beds 4 baths4,595 sq. ft.30600 N Pima Road #58, Scottsdale, AZ 85266
MLS# 6983068Listed by: RE/MAX FINE PROPERTIES - New
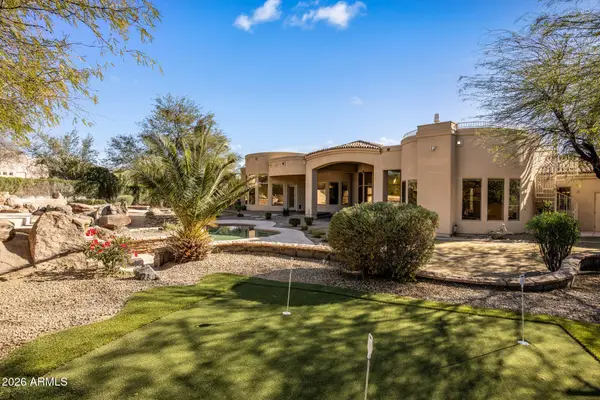 $2,990,000Active5 beds 4 baths5,855 sq. ft.
$2,990,000Active5 beds 4 baths5,855 sq. ft.9310 E Bronco Trail, Scottsdale, AZ 85255
MLS# 6983082Listed by: COMPASS - New
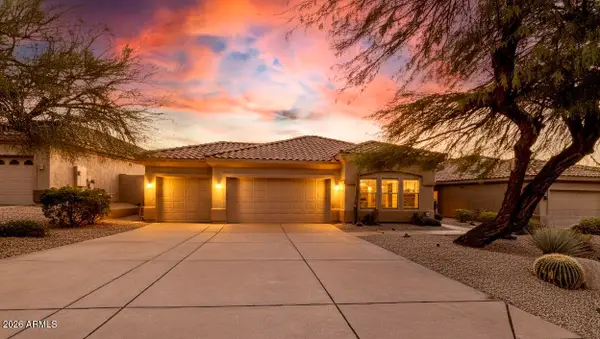 $840,000Active3 beds 2 baths1,767 sq. ft.
$840,000Active3 beds 2 baths1,767 sq. ft.9255 E Whitewing Drive, Scottsdale, AZ 85262
MLS# 6983087Listed by: HOMESMART - New
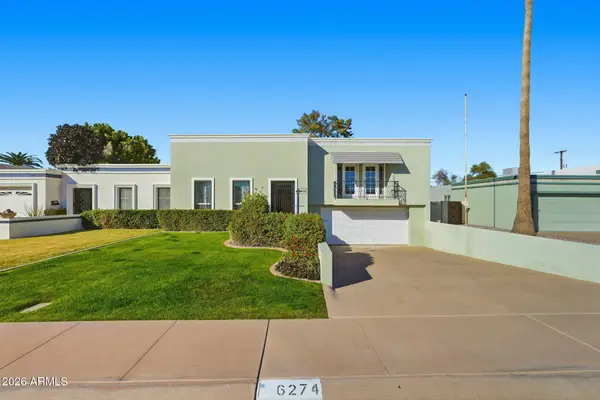 $549,000Active3 beds 2 baths1,692 sq. ft.
$549,000Active3 beds 2 baths1,692 sq. ft.6274 E Avalon Drive, Scottsdale, AZ 85251
MLS# 6982994Listed by: LOCALITY REAL ESTATE - New
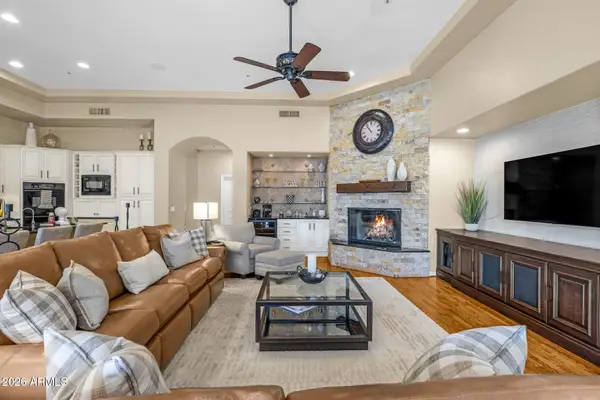 $2,200,000Active5 beds 5 baths4,160 sq. ft.
$2,200,000Active5 beds 5 baths4,160 sq. ft.11433 E Mission Lane, Scottsdale, AZ 85259
MLS# 6982851Listed by: COLDWELL BANKER REALTY

