1420 N 41st Drive, Show Low, AZ 85901
Local realty services provided by:ERA Young Realty & Investment
1420 N 41st Drive,Show Low, AZ 85901
$689,000
- 5 Beds
- 3 Baths
- 3,946 sq. ft.
- Single family
- Active
Listed by: william robbins, chuck teetsel
Office: all seasons properties
MLS#:254790
Source:AZ_WMAR
Price summary
- Price:$689,000
- Price per sq. ft.:$174.61
About this home
**NEW ROOF** Space, Privacy & Versatility are key in this thoughtfully designed Country Club Manor gem! Step inside to an open floor plan, perfect for easy living and entertaining. The main level features a spacious kitchen with a double oven, a primary bedroom with an en-suite, guest rooms, a guest bathroom, and a versatile office space.
Downstairs, you'll find a generous walk-out living area, complete with a second kitchen, stainless steel countertops, additional bedrooms, a bathroom, laundry, and plenty of storage space.
Outside, enjoy a large covered deck overlooking a private, fenced yard with fruit trees and towering pines—an ideal space for relaxation or entertaining.
Recent upgrades include energy-efficient Anderson windows & doors, new metal railings on the deck & patio, a new gas fireplace in the living area, a comprehensive camera and Wi-Fi system for added security, and a pre-installed gas line ready for an emergency generator.
If you're looking for a spacious, versatile home... this is it!
Contact an agent
Home facts
- Year built:1999
- Listing ID #:254790
- Added:287 day(s) ago
- Updated:December 17, 2025 at 07:24 PM
Rooms and interior
- Bedrooms:5
- Total bathrooms:3
- Full bathrooms:3
- Living area:3,946 sq. ft.
Heating and cooling
- Cooling:Central Air
- Heating:Forced Air, Heating, Natural Gas
Structure and exterior
- Year built:1999
- Building area:3,946 sq. ft.
- Lot area:0.35 Acres
Utilities
- Water:Metered Water Provider, Water Connected
- Sewer:Sewer Available
Finances and disclosures
- Price:$689,000
- Price per sq. ft.:$174.61
- Tax amount:$1,271
New listings near 1420 N 41st Drive
- New
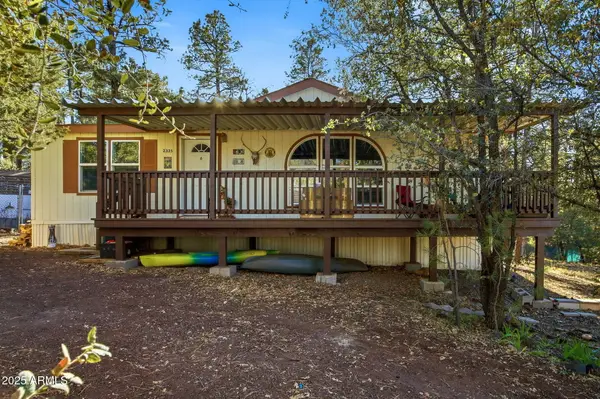 $280,000Active2 beds 2 baths1,121 sq. ft.
$280,000Active2 beds 2 baths1,121 sq. ft.2325 W Sylvester Circle, Show Low, AZ 85901
MLS# 6958784Listed by: WEST USA REALTY - New
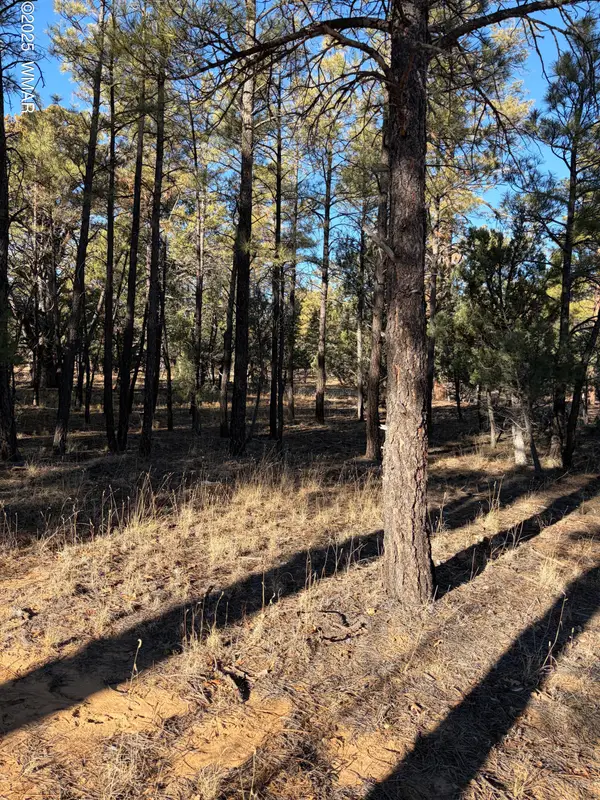 $150,000Active0.35 Acres
$150,000Active0.35 Acres350 N Verbena Lane, Show Low, AZ 85901
MLS# 258947Listed by: WEST USA REALTY - SHOW LOW - New
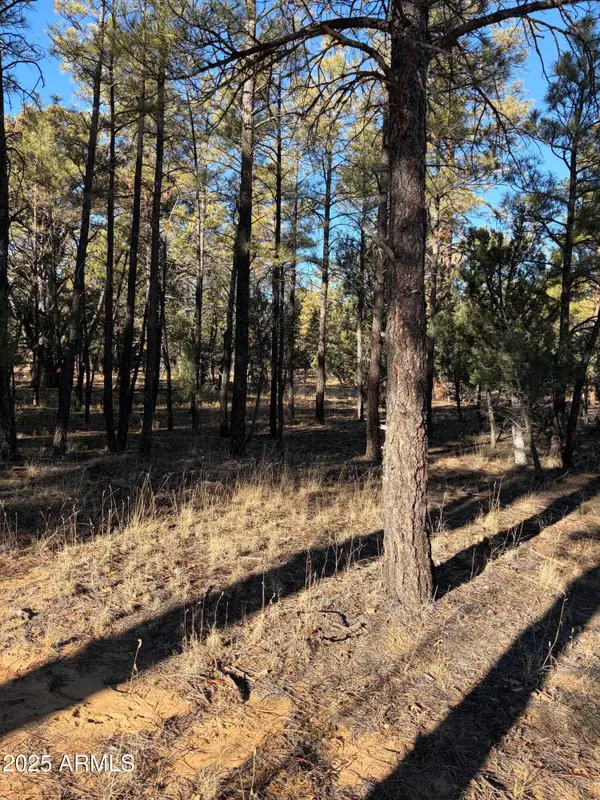 $150,000Active0.35 Acres
$150,000Active0.35 Acres350 N Verbena Lane #81, Show Low, AZ 85901
MLS# 6958327Listed by: WEST USA REALTY - New
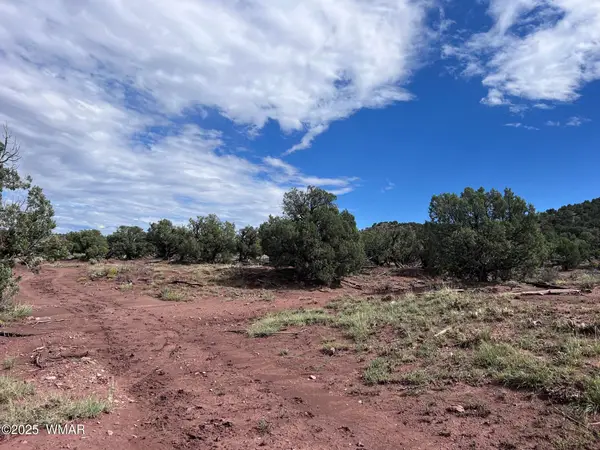 $43,000Active40 Acres
$43,000Active40 Acres2837 Rebel Yell Road, Show Low, AZ 85901
MLS# 258940Listed by: WHITE MOUNTAIN REALTY - New
 $750,000Active2 beds 3 baths1,710 sq. ft.
$750,000Active2 beds 3 baths1,710 sq. ft.800 S 24th Drive, Show Low, AZ 85901
MLS# 6957893Listed by: HOMESMART - New
 $1,800,000Active3 beds 3 baths3,956 sq. ft.
$1,800,000Active3 beds 3 baths3,956 sq. ft.1179 Burton Road, Show Low, AZ 85901
MLS# 258931Listed by: WEST USA REALTY - PINETOP - New
 $119,000Active40.44 Acres
$119,000Active40.44 Acres2529 Lone Star Road, Show Low, AZ 85901
MLS# 258930Listed by: REALTY EXECUTIVES AZ TERRITORY - SHOW LOW - New
 $1,700,000Active4 beds 3 baths3,650 sq. ft.
$1,700,000Active4 beds 3 baths3,650 sq. ft.961 Ginnala Lane, Show Low, AZ 85901
MLS# 258927Listed by: TORREON REALTY - New
 $99,500Active0.23 Acres
$99,500Active0.23 Acres3300 W Mariposa Lane, Show Low, AZ 85901
MLS# 258925Listed by: REALTY EXECUTIVES AZ TERRITORY - SHOW LOW - New
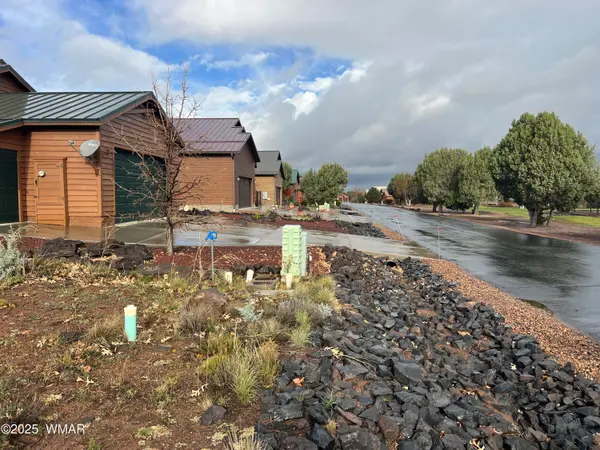 $20,000Active0.15 Acres
$20,000Active0.15 Acres1938 Passage Drive, Show Low, AZ 85901
MLS# 258910Listed by: SEI REAL ESTATE PROFESSIONALS - SNOWFLAKE
