2041 W Pineview Drive, Show Low, AZ 85901
Local realty services provided by:ERA Young Realty & Investment
2041 W Pineview Drive,Show Low, AZ 85901
$525,000
- 3 Beds
- 2 Baths
- 2,016 sq. ft.
- Mobile / Manufactured
- Active
Listed by:joseph macgregor
Office:keller williams realty phoenix - show low
MLS#:257491
Source:AZ_WMAR
Price summary
- Price:$525,000
- Price per sq. ft.:$260.42
About this home
Nestled among mature pines inside the gated, 55+ neighborhood of Hacienda Pines, this single-level charmer pairs easy living with thoughtful upgrades. A welcoming, Aspen lined front patio leads to a bright great room with an elegant recessed ceiling, wood-look floors, a custom built-in media wall, and a cozy gas stove—perfect for cool mountain evenings.
The open kitchen is a standout with granite counters, white upgraded cabinetry, warm under-cabinet lighting, an upgraded brick finished backsplash, pendant lighting over the breakfast bar, and an upgraded gas range. A sunny breakfast nook lines a wall of windows, while an adjacent dining area sits just off the sliders for seamless indoor-outdoor flow.
Retreat to the spacious primary suite with generous closet storage and an ensuite offering dual sinks, a soaking tub, and a separate shower. Two additional bedrooms plus a flexible den/sitting room provide space for guests, hobby, or office. A full guest bath, a dedicated laundry with cabinetry, and an oversized two-car garage with abundant built-ins and workshop space add everyday convenience.
Outside, relax on the expansive covered back deck with tongue-and-groove ceiling, recessed lighting, and a ceiling fanplus additional open-air space for grilling. Low-maintenance landscaping keeps weekends free to enjoy the mountain air.
A terrific lock-and-leave home base minutes from Show Low conveniencescome see why Hacienda Pines living is so easy.
Contact an agent
Home facts
- Year built:2003
- Listing ID #:257491
- Added:52 day(s) ago
- Updated:October 04, 2025 at 01:42 AM
Rooms and interior
- Bedrooms:3
- Total bathrooms:2
- Living area:2,016 sq. ft.
Heating and cooling
- Cooling:Central Air
- Heating:Forced Air, Heating, Natural Gas
Structure and exterior
- Year built:2003
- Building area:2,016 sq. ft.
- Lot area:0.26 Acres
Utilities
- Water:Metered Water Provider, Water Connected
- Sewer:Sewer Available
Finances and disclosures
- Price:$525,000
- Price per sq. ft.:$260.42
New listings near 2041 W Pineview Drive
- Coming Soon
 $204,000Coming Soon3 beds 2 baths
$204,000Coming Soon3 beds 2 baths1031 N 43rd Circle, Show Low, AZ 85901
MLS# 258211Listed by: COUNTRY LIFE REAL ESTATE - New
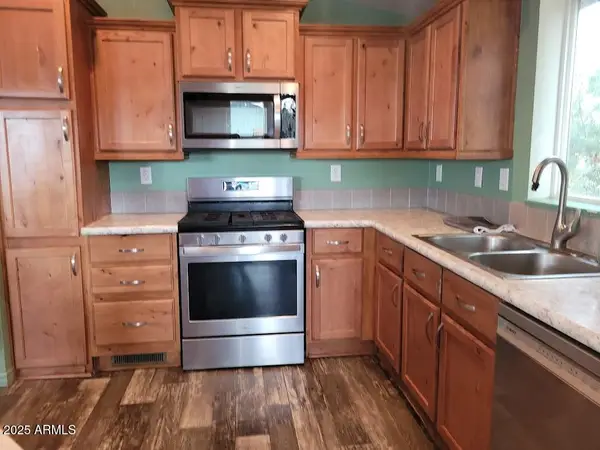 $325,000Active2 beds 2 baths1,166 sq. ft.
$325,000Active2 beds 2 baths1,166 sq. ft.9974 Appaloosa Trail, Show Low, AZ 85901
MLS# 6928365Listed by: REALTY EXECUTIVE ARIZONA TERRITORY - New
 $985,000Active3 beds 2 baths2,153 sq. ft.
$985,000Active3 beds 2 baths2,153 sq. ft.840 S Falling Leaf Road, Show Low, AZ 85901
MLS# 258200Listed by: REAL BROKER - New
 $150,000Active0.15 Acres
$150,000Active0.15 Acres2161 E Horse Shoe Loop, Show Low, AZ 85901
MLS# 258201Listed by: WHITE MOUNTAIN REALTY - New
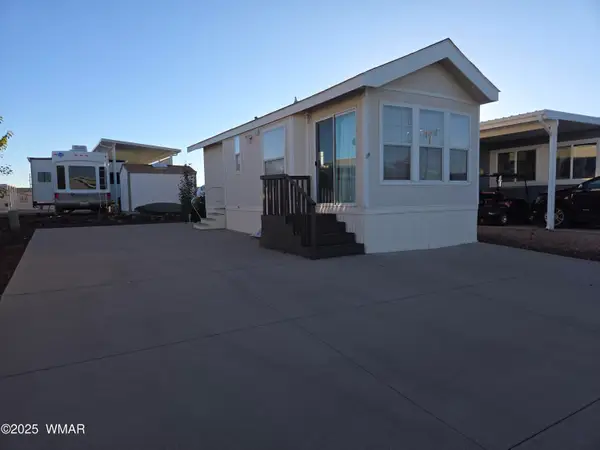 $146,000Active1 beds 1 baths385 sq. ft.
$146,000Active1 beds 1 baths385 sq. ft.8207 Rainbow Loop, Show Low, AZ 85901
MLS# 258196Listed by: TORREON REALTY - New
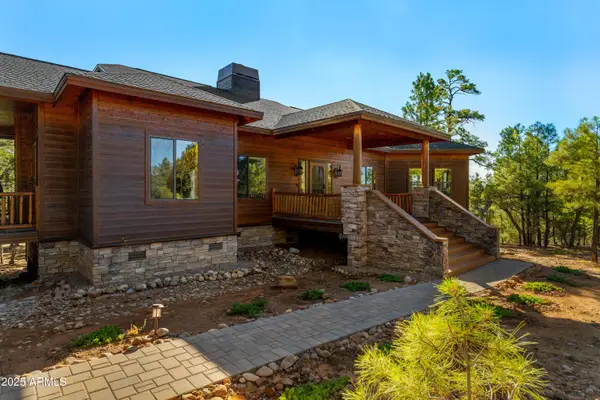 $1,299,999Active4 beds 3 baths2,845 sq. ft.
$1,299,999Active4 beds 3 baths2,845 sq. ft.1600 S Vine Maple Lane, Show Low, AZ 85901
MLS# 6927842Listed by: SEI REAL ESTATE PROFESSIONALS - New
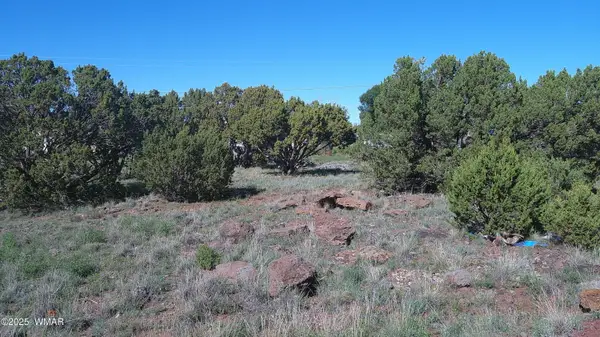 $14,900Active0.26 Acres
$14,900Active0.26 Acres8586 Quail Run Drive, Show Low, AZ 85901
MLS# 258192Listed by: REALTY EXECUTIVES AZ TERRITORY - SNOWFLAKE - Coming SoonOpen Sat, 9am to 4pm
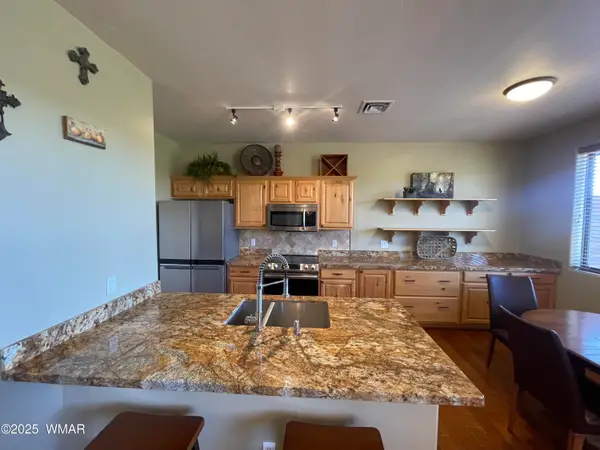 $269,900Coming Soon2 beds 2 baths
$269,900Coming Soon2 beds 2 baths2310 N Cottage Trail, Show Low, AZ 85901
MLS# 258189Listed by: HOMESMART - New
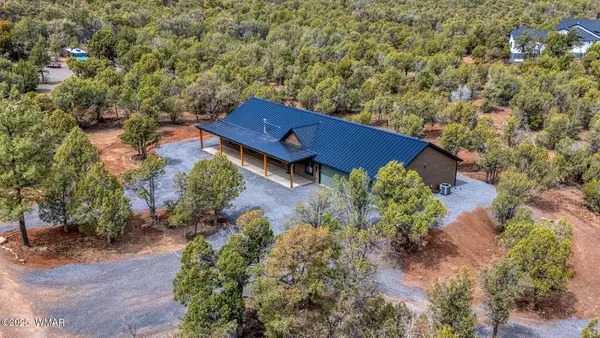 $799,000Active4 beds 3 baths2,119 sq. ft.
$799,000Active4 beds 3 baths2,119 sq. ft.1145 Timber Ranch Road, Show Low, AZ 85901
MLS# 258187Listed by: REALTY EXECUTIVES AZ TERRITORY - SHOW LOW - New
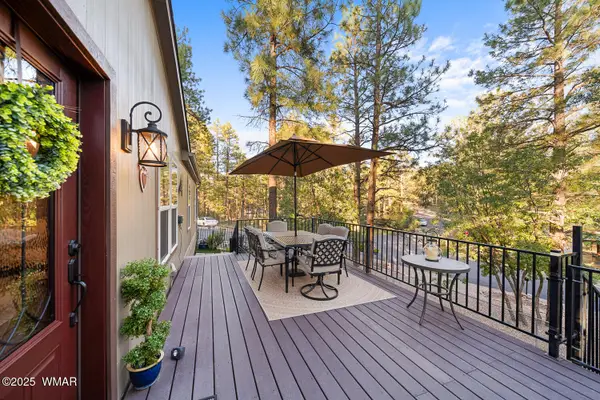 $374,900Active4 beds 2 baths1,560 sq. ft.
$374,900Active4 beds 2 baths1,560 sq. ft.2455 W Whipple, Show Low, AZ 85901
MLS# 258184Listed by: REALTY EXECUTIVES AZ TERRITORY - SHOW LOW
