401 N Retreat Drive, Show Low, AZ 85901
Local realty services provided by:ERA Young Realty & Investment
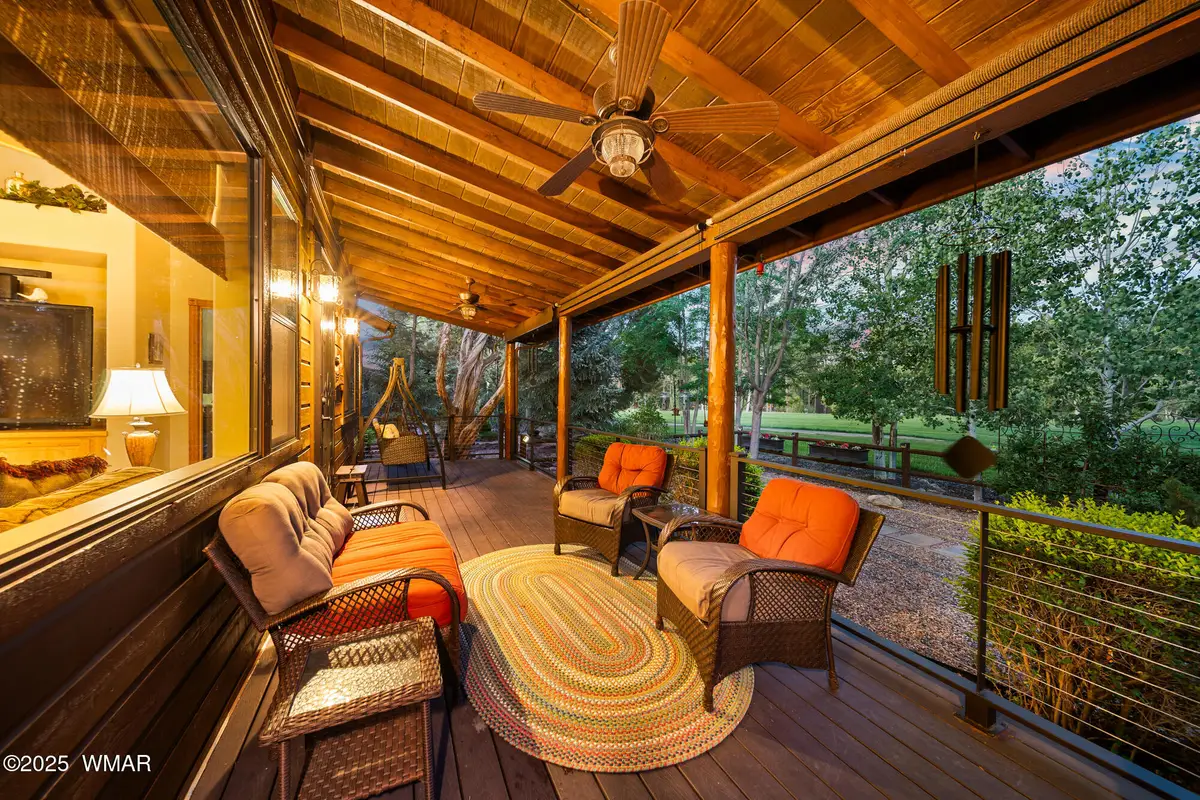


401 N Retreat Drive,Show Low, AZ 85901
$634,000
- 3 Beds
- 2 Baths
- 1,680 sq. ft.
- Single family
- Active
Listed by:crystal white
Office:realty executives az territory - show low
MLS#:256495
Source:AZ_WMAR
Price summary
- Price:$634,000
- Price per sq. ft.:$377.38
- Monthly HOA dues:$80
About this home
Stunning Golf Course Home conveying FURNISHED on the 17th Fairway - Beautifully Upgraded Inside & Out!
Welcome to this exceptional, highly upgraded home perfectly situated on the 17th Fairway, offering breathtaking golf course and landscape views. Enjoy lush, manicured front and back yards with an automatic watering system and beautifully designed covered decks on both front and back of the home. The front deck features modern new cable railing, while the concrete driveway and sidewalks lead to a spacious two-car garage.
Step inside to discover a light and bright open floor plan with vaulted tongue-and-groove ceilings and premium finishes throughout. The stunning kitchen is a chef's dream, boasting custom soft-close cabinetry, gorgeous granite countertops.... and all black stainless steel Samsung appliances including a gas cooktop, custom hood, double ovens, and a refrigerator encased in matching cabinetry.
The great room is anchored by a floor-to-ceiling stacked stone gas fireplace, creating the perfect space to relax or entertain.
The primary suite is a private retreat with serene views and a completely remodeled en-suite bath featuring a luxurious Jacuzzi tub with full tile surround, a separate walk-in shower, water closet, dual granite vanities, and custom touches throughout.
This home offers an unmatched combination of beauty, function, and location. With incredible outdoor living spaces, high-end finishes, and panoramic views, this one is not to be missed! Tranquil setting with an abundance of mature landscape and fenced yard for your furry friends!
Contact an agent
Home facts
- Year built:2007
- Listing Id #:256495
- Added:65 day(s) ago
- Updated:August 16, 2025 at 02:44 PM
Rooms and interior
- Bedrooms:3
- Total bathrooms:2
- Full bathrooms:2
- Living area:1,680 sq. ft.
Heating and cooling
- Cooling:Central Air
- Heating:Forced Air, Heating, Natural Gas
Structure and exterior
- Year built:2007
- Building area:1,680 sq. ft.
- Lot area:0.23 Acres
Utilities
- Water:Metered Water Provider, Water Connected
- Sewer:Sewer Available
Finances and disclosures
- Price:$634,000
- Price per sq. ft.:$377.38
- Tax amount:$2,522
New listings near 401 N Retreat Drive
- New
 $465,000Active3 beds 2 baths1,570 sq. ft.
$465,000Active3 beds 2 baths1,570 sq. ft.60 N Aspen Drive, Show Low, AZ 85901
MLS# 257554Listed by: AARE - New
 $749,900Active3 beds 3 baths2,720 sq. ft.
$749,900Active3 beds 3 baths2,720 sq. ft.2681 N Eagle View Circle, Show Low, AZ 85901
MLS# 257552Listed by: REALTY EXECUTIVES AZ TERRITORY - SHOW LOW - New
 $474,000Active2 beds 2 baths1,225 sq. ft.
$474,000Active2 beds 2 baths1,225 sq. ft.4741 W Bison Lane, Show Low, AZ 85901
MLS# 257517Listed by: HOMESMART - New
 $249,900Active3 beds 2 baths1,680 sq. ft.
$249,900Active3 beds 2 baths1,680 sq. ft.282 Freedom Ln Lane, Show Low, AZ 85901
MLS# 257541Listed by: REALTY EXECUTIVES AZ TERRITORY - PINETOP - New
 $285,000Active2 beds 2 baths639 sq. ft.
$285,000Active2 beds 2 baths639 sq. ft.3760 S Mule Skinner Loop, Show Low, AZ 85901
MLS# 257530Listed by: MOUNTAIN RETREAT REALTY EXPERTS, LLC - LAKESIDE - New
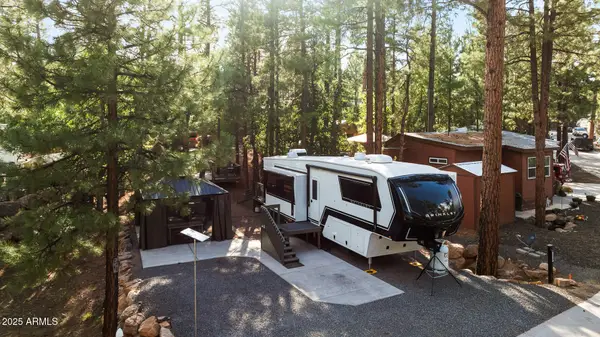 $169,500Active0.15 Acres
$169,500Active0.15 Acres2240 E Lariat Way #85, Show Low, AZ 85901
MLS# 6906007Listed by: REALTY EXECUTIVE ARIZONA TERRITORY - New
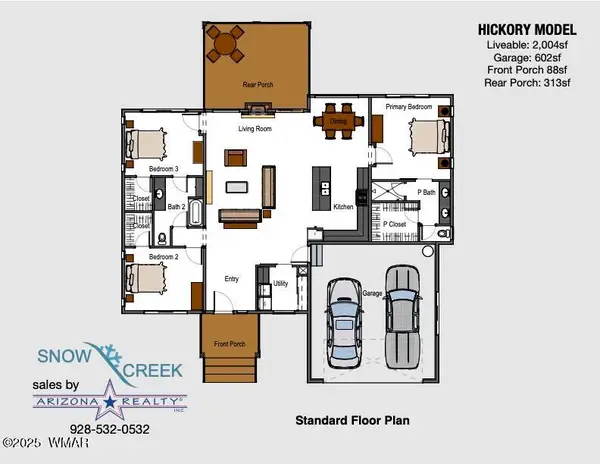 $768,000Active3 beds 2 baths2,004 sq. ft.
$768,000Active3 beds 2 baths2,004 sq. ft.1901 S Little Creek Court, Show Low, AZ 85901
MLS# 257526Listed by: ARIZONA REALTY, INC. - New
 $1,100,000Active3 beds 3 baths2,412 sq. ft.
$1,100,000Active3 beds 3 baths2,412 sq. ft.381 S Falling Leaf Road, Show Low, AZ 85901
MLS# 6905891Listed by: INSTASOLD - New
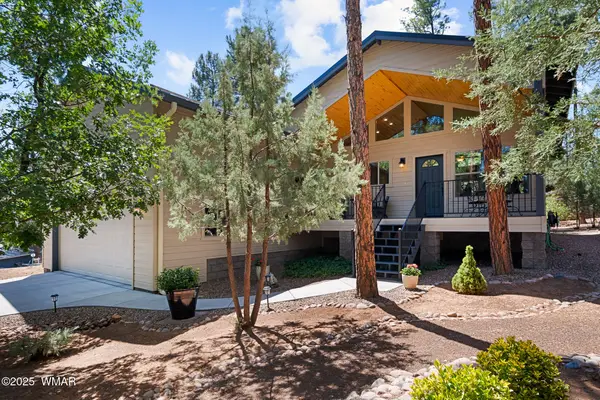 $475,000Active2 beds 2 baths1,231 sq. ft.
$475,000Active2 beds 2 baths1,231 sq. ft.961 Lauren Court, Show Low, AZ 85901
MLS# 257523Listed by: RE/MAX MOUNTAIN VALLEY - New
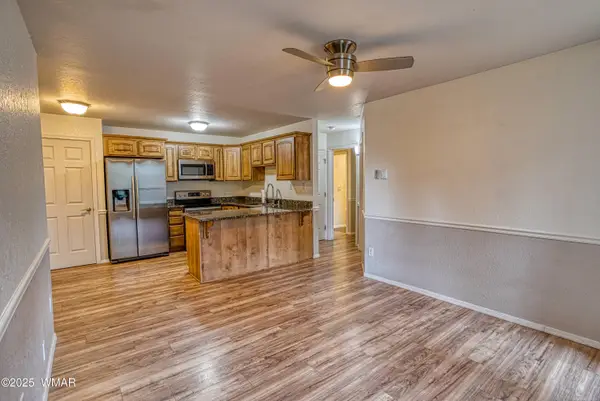 $208,800Active3 beds 2 baths1,020 sq. ft.
$208,800Active3 beds 2 baths1,020 sq. ft.2700 S White Mountain Road, Show Low, AZ 85901
MLS# 257524Listed by: RE/MAX MOUNTAIN VALLEY
