4040 W Ninebark Lane, Show Low, AZ 85901
Local realty services provided by:ERA Young Realty & Investment

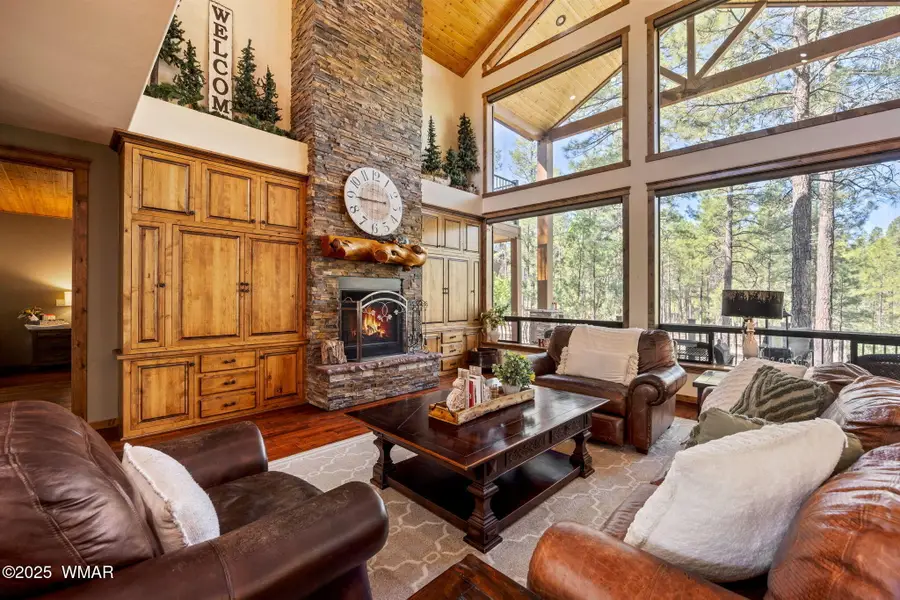
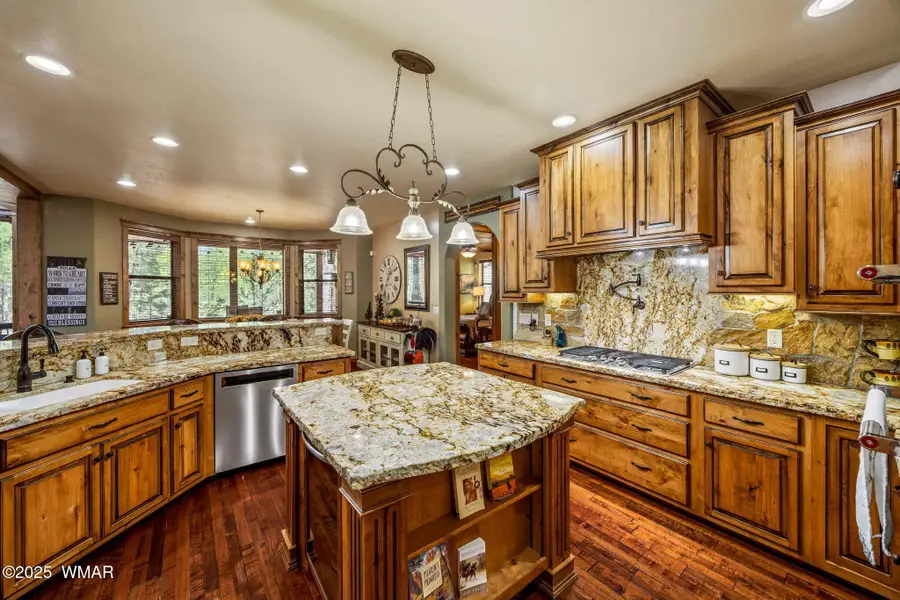
4040 W Ninebark Lane,Show Low, AZ 85901
$1,450,000
- 4 Beds
- 4 Baths
- 3,174 sq. ft.
- Single family
- Pending
Listed by:joseph macgregor
Office:keller williams realty phoenix - show low
MLS#:256923
Source:AZ_WMAR
Price summary
- Price:$1,450,000
- Price per sq. ft.:$456.84
- Monthly HOA dues:$306.67
About this home
Welcome to 4040 W Ninebark Lane—an exceptional mountain retreat perfectly positioned at the end of a quiet cul-de-sac and backing the 13th green of Torreon's Cabin Course. This 4-bedroom, 4-bathroom home (plus a detached man cave/flex space) combines luxury finishes, thoughtful design, and one of the most desirable locations in all of Torreon.
Step inside and you're immediately welcomed by vaulted T&G ceilings, hardwood flooring, and a floor-to-ceiling stone fireplace that anchors the spacious great room. Walls of windows frame peaceful views of the towering pine forest, while the open-concept kitchen features granite countertops, stainless steel appliances, pot filler, and a large walk-in pantry—perfect for entertaining or quiet mornings at home. The main-level primary suite offers a private escape with its own fireplace, access to the covered back deck, dual vanities, a jetted soaking tub and walk-in shower. A second main-level bedroom is situated near a full bath is ideal for guests or family members. Upstairs, two oversized bedroomseach with their own en-suite bath and walk-in closetare connected by a spacious open loft, perfect for a media room, office, or game space.
Need a quiet getaway? The detached man cave is the perfect bonus space, offering privacy and flexibility with exterior accessideal as a home office.
Enjoy life outdoors with a covered back deck that invites you to relax and take in the forest and distant golf course views, and a charming front porch that sets the tone for warm mountain hospitality. All located in the gated Torreon community with access to 36 holes of championship golf, clubhouse, fitness center, pool, family center, pickleball courts, multiple dining options, and community events.
Whether you're looking for a full-time residence or seasonal getaway, this is one of Torreon's finest homes in one of its best settings.
Contact an agent
Home facts
- Year built:2008
- Listing Id #:256923
- Added:39 day(s) ago
- Updated:August 16, 2025 at 07:18 AM
Rooms and interior
- Bedrooms:4
- Total bathrooms:4
- Full bathrooms:4
- Living area:3,174 sq. ft.
Heating and cooling
- Cooling:Central Air
- Heating:Forced Air, Heating, Natural Gas
Structure and exterior
- Year built:2008
- Building area:3,174 sq. ft.
- Lot area:0.88 Acres
Utilities
- Water:Water Connected
- Sewer:Sewer Available
Finances and disclosures
- Price:$1,450,000
- Price per sq. ft.:$456.84
- Tax amount:$6,125
New listings near 4040 W Ninebark Lane
- New
 $465,000Active3 beds 2 baths1,570 sq. ft.
$465,000Active3 beds 2 baths1,570 sq. ft.60 N Aspen Drive, Show Low, AZ 85901
MLS# 257554Listed by: AARE - New
 $749,900Active3 beds 3 baths2,720 sq. ft.
$749,900Active3 beds 3 baths2,720 sq. ft.2681 N Eagle View Circle, Show Low, AZ 85901
MLS# 257552Listed by: REALTY EXECUTIVES AZ TERRITORY - SHOW LOW - New
 $474,000Active2 beds 2 baths1,225 sq. ft.
$474,000Active2 beds 2 baths1,225 sq. ft.4741 W Bison Lane, Show Low, AZ 85901
MLS# 257517Listed by: HOMESMART - New
 $249,900Active3 beds 2 baths1,680 sq. ft.
$249,900Active3 beds 2 baths1,680 sq. ft.282 Freedom Ln Lane, Show Low, AZ 85901
MLS# 257541Listed by: REALTY EXECUTIVES AZ TERRITORY - PINETOP - New
 $285,000Active2 beds 2 baths639 sq. ft.
$285,000Active2 beds 2 baths639 sq. ft.3760 S Mule Skinner Loop, Show Low, AZ 85901
MLS# 257530Listed by: MOUNTAIN RETREAT REALTY EXPERTS, LLC - LAKESIDE - New
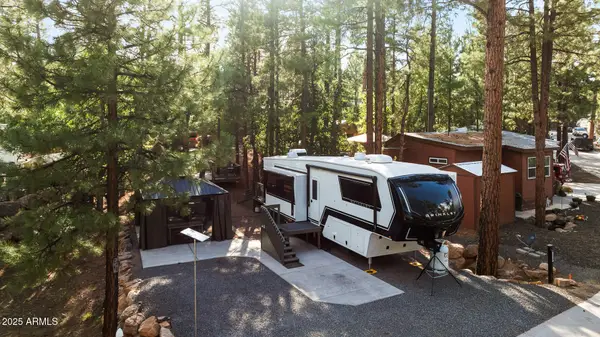 $169,500Active0.15 Acres
$169,500Active0.15 Acres2240 E Lariat Way #85, Show Low, AZ 85901
MLS# 6906007Listed by: REALTY EXECUTIVE ARIZONA TERRITORY - New
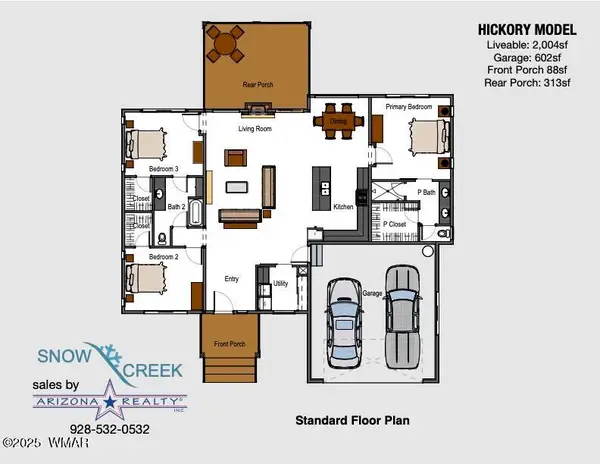 $768,000Active3 beds 2 baths2,004 sq. ft.
$768,000Active3 beds 2 baths2,004 sq. ft.1901 S Little Creek Court, Show Low, AZ 85901
MLS# 257526Listed by: ARIZONA REALTY, INC. - New
 $1,100,000Active3 beds 3 baths2,412 sq. ft.
$1,100,000Active3 beds 3 baths2,412 sq. ft.381 S Falling Leaf Road, Show Low, AZ 85901
MLS# 6905891Listed by: INSTASOLD - New
 $549,900Active3 beds 3 baths2,000 sq. ft.
$549,900Active3 beds 3 baths2,000 sq. ft.2650 S Garretts Way, Show Low, AZ 85901
MLS# 6905892Listed by: WEST USA REALTY - New
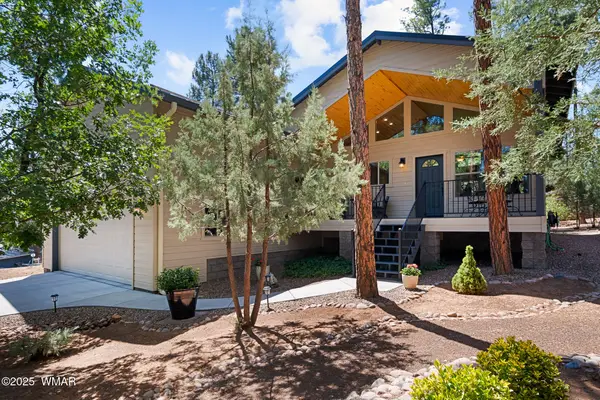 $475,000Active2 beds 2 baths1,231 sq. ft.
$475,000Active2 beds 2 baths1,231 sq. ft.961 Lauren Court, Show Low, AZ 85901
MLS# 257523Listed by: RE/MAX MOUNTAIN VALLEY
