420 N Retreat Drive, Show Low, AZ 85901
Local realty services provided by:ERA Brokers Consolidated
Listed by:beverly best
Office:west usa realty
MLS#:6869642
Source:ARMLS
Price summary
- Price:$725,000
- Price per sq. ft.:$328.95
- Monthly HOA dues:$80
About this home
Escape to The Retreat at Bison Crossing, fairway cabin, where luxury and privacy meets the tranquility of Show Low's White Mountains. This stunning gated community, nestled near Bison Golf Club, offers an unmatched blend of sophistication and rustic charm. Step onto an inviting stone porch with a covered front deck, perfect for savoring crisp mountain air. Inside, rich wood floors, soaring T&G ceilings, and an impressive rock fireplace set the stage for cozy gatherings. This 3-bedroom PLUS an office/den and 2-bathrooms will not disappoint! The open-concept great room seamlessly flows into a chef's dream kitchen featuring a custom stone island with bar seating, Gorgeous counters, double ovens, a gas range, and thoughtfully designed cabinetry. A large utility room with a sink adds convenience, while the oversized primary suite is a true retreat offering a sitting area, bright windows with tall pine views, a spa-like ensuite with a quartz double vanity, a soaking tub, and a sleek glass-door shower. Two spacious guest bedrooms and an updated guest bath ensure comfort for family and friends, while an office space caters to remote work needs.
Outdoor living shines with an expansive back deck, offering both covered and open-air seating. A small, fenced dog run and an area with a pathway to private seating complete the thoughtfully designed lot, ideal for relaxing or entertaining. The extended two-car garage provides ample storage, making this property a seamless blend of luxury and practicality. Whether you're seeking a mountain escape or a forever home, The Retreat at Bison Crossing delivers an elevated lifestyle in Show Low's most coveted community.
Imagine living in the White Mountains of Arizona where you have 4 beautiful seasons and where you can breathe in the fresh mountain air and enjoy the 40 lakes and over 600 miles of rivers and streams. In addition to the amazing fishing, this area has one of the most extensive trail systems in the southwest for hiking, biking, horseback riding, quadding and more. Sunrise Ski Resort is also just 60 minutes away with 3 beautiful mountains to ski, snow board or sled. If shopping is your interest, you will love the antique stores and the multitude of arts and craft shows that happen in the summer. The music festivals have something to fit everyone's enjoyment. Do you love to golf? There are 7 amazing golf courses, 3 that are public. The White Mountains, where this home/cabin is the best kept secret of Arizona! Come and explore and enhance your living! Pinetop-Lakeside was also voted 'Best Cabin Region in the U.S"... Embrace the MAGIC!
Contact an agent
Home facts
- Year built:2007
- Listing ID #:6869642
- Updated:October 03, 2025 at 03:26 PM
Rooms and interior
- Bedrooms:3
- Total bathrooms:2
- Full bathrooms:2
- Living area:2,204 sq. ft.
Heating and cooling
- Cooling:Ceiling Fan(s)
- Heating:Natural Gas
Structure and exterior
- Year built:2007
- Building area:2,204 sq. ft.
- Lot area:0.31 Acres
Schools
- High school:Show Low High School
- Middle school:Show Low Junior High School
- Elementary school:Whipple Ranch Elementary School
Utilities
- Water:City Water
Finances and disclosures
- Price:$725,000
- Price per sq. ft.:$328.95
- Tax amount:$2,682 (2024)
New listings near 420 N Retreat Drive
- New
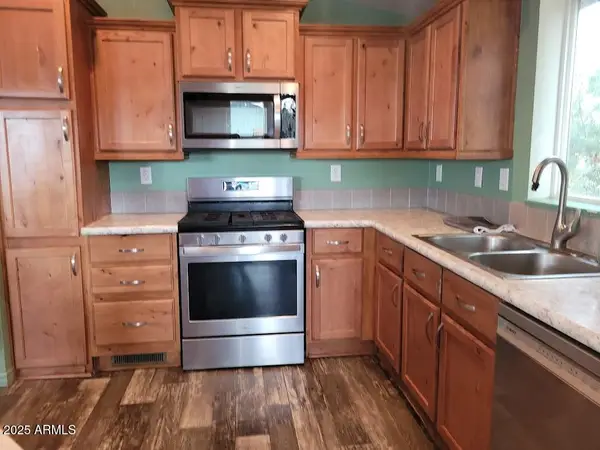 $325,000Active2 beds 2 baths1,166 sq. ft.
$325,000Active2 beds 2 baths1,166 sq. ft.9974 Appaloosa Trail, Show Low, AZ 85901
MLS# 6928365Listed by: REALTY EXECUTIVE ARIZONA TERRITORY - New
 $985,000Active3 beds 2 baths2,153 sq. ft.
$985,000Active3 beds 2 baths2,153 sq. ft.840 S Falling Leaf Road, Show Low, AZ 85901
MLS# 258200Listed by: REAL BROKER - New
 $150,000Active0.15 Acres
$150,000Active0.15 Acres2161 E Horse Shoe Loop, Show Low, AZ 85901
MLS# 258201Listed by: WHITE MOUNTAIN REALTY - New
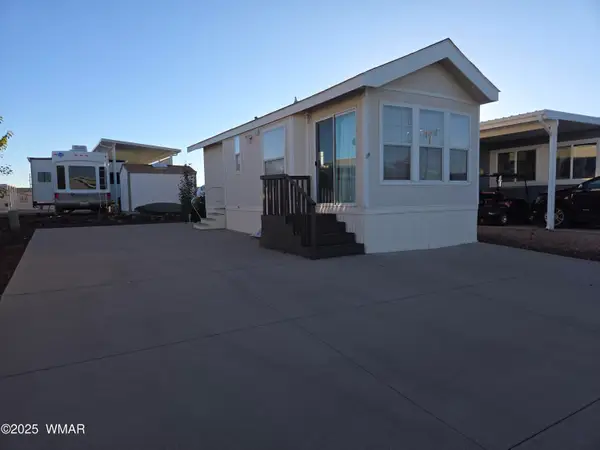 $146,000Active1 beds 1 baths385 sq. ft.
$146,000Active1 beds 1 baths385 sq. ft.8207 Rainbow Loop, Show Low, AZ 85901
MLS# 258196Listed by: TORREON REALTY - New
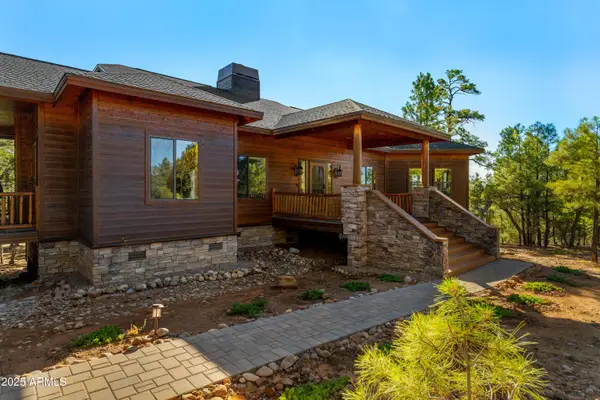 $1,299,999Active4 beds 3 baths2,845 sq. ft.
$1,299,999Active4 beds 3 baths2,845 sq. ft.1600 S Vine Maple Lane, Show Low, AZ 85901
MLS# 6927842Listed by: SEI REAL ESTATE PROFESSIONALS - New
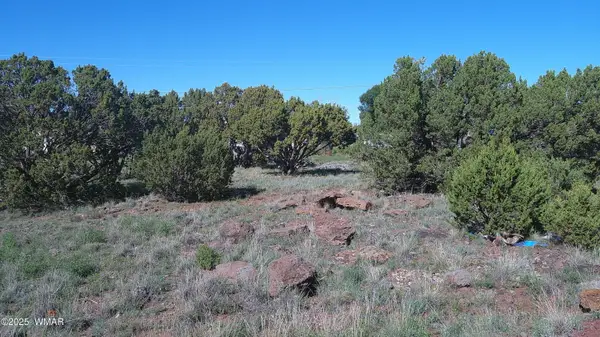 $14,900Active0.26 Acres
$14,900Active0.26 Acres8586 Quail Run Drive, Show Low, AZ 85901
MLS# 258192Listed by: REALTY EXECUTIVES AZ TERRITORY - SNOWFLAKE - Coming SoonOpen Sat, 9am to 4pm
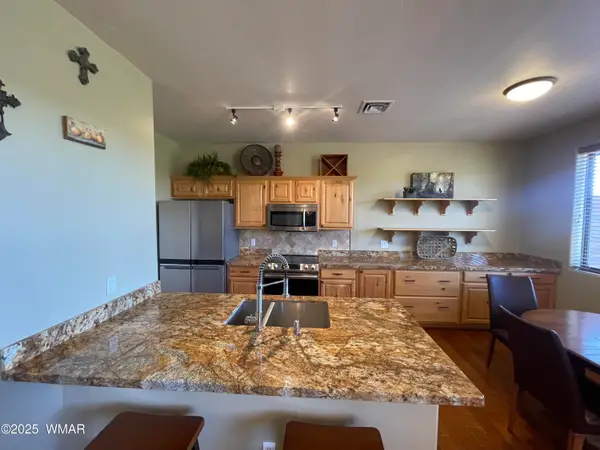 $269,900Coming Soon2 beds 2 baths
$269,900Coming Soon2 beds 2 baths2310 N Cottage Trail, Show Low, AZ 85901
MLS# 258189Listed by: HOMESMART - New
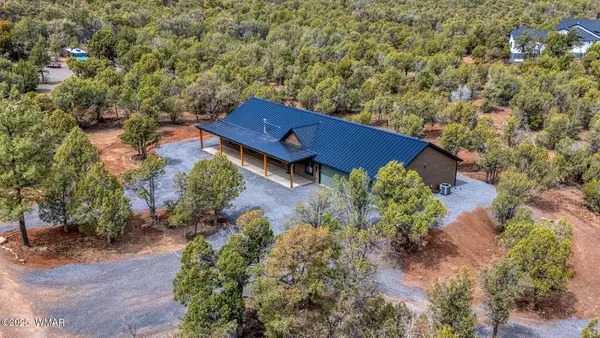 $799,000Active4 beds 3 baths2,119 sq. ft.
$799,000Active4 beds 3 baths2,119 sq. ft.1145 Timber Ranch Road, Show Low, AZ 85901
MLS# 258187Listed by: REALTY EXECUTIVES AZ TERRITORY - SHOW LOW - New
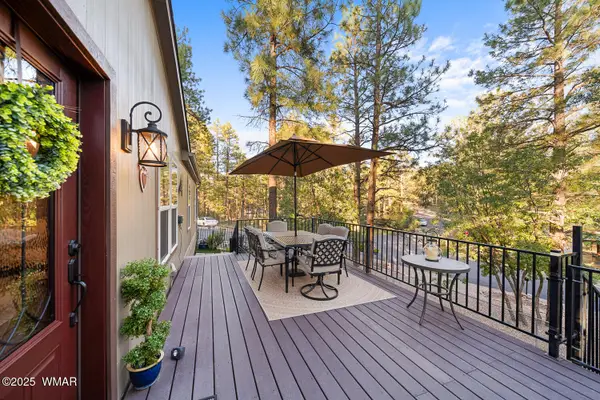 $374,900Active4 beds 2 baths1,560 sq. ft.
$374,900Active4 beds 2 baths1,560 sq. ft.2455 W Whipple, Show Low, AZ 85901
MLS# 258184Listed by: REALTY EXECUTIVES AZ TERRITORY - SHOW LOW - New
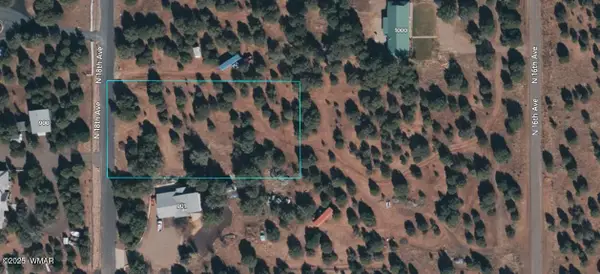 $169,000Active1.25 Acres
$169,000Active1.25 AcresTDB N 18th Avenue, Show Low, AZ 85901
MLS# 258170Listed by: REALTY EXECUTIVES AZ TERRITORY - SHOW LOW
