4251 W Acer Lane, Show Low, AZ 85901
Local realty services provided by:HUNT Real Estate ERA
Listed by: joseph macgregor
Office: keller williams realty phoenix
MLS#:6917145
Source:ARMLS
Price summary
- Price:$2,150,000
- Price per sq. ft.:$501.87
- Monthly HOA dues:$306.67
About this home
Discover a one-of-a-kind retreat in the coveted Torreon Golf Club community. Built in 2021 with 4,284 sq. ft. of living space, this custom-designed mountain modern masterpiece blends crisp architectural lines, expansive windows, & warm, thoughtfully crafted details throughout. From the moment you step inside, every space tells a story of beauty, functionality, & refined taste. Interior Highlights The heart of the home features soaring ceilings with reclaimed beams & mantle salvaged from a historic Canadian barn, complemented by wide plank true engineered hardwood flooring & walls of glass that capture both sunlight and serene pine views. A salvaged antique French door, artfully inset with mirrors, adds unexpected character to the great room. The gourmet kitchen is a showpiece, with serene custom cabinetry designed for maximum storage (including pullouts and deep drawers), quartz countertops, a massive island, and an old-world European limestone backsplash set stone by stone. The vent hood, crafted from the same Canadian barn wood, ties the space together. Automatic lighting in the pantry and hall closet add everyday convenience.
The spacious primary suite is a true sanctuary, complete with a walk-in closet room, custom blackout drapes, and a luxurious spa-like bath. A private entry opens directly to the covered deck. A second ensuite bedroom is located on the opposite side of the main level, while upstairs hosts two additional bedrooms, a thoughtfully designed bath with a pocket door for privacy, and the "Tree House" an above-garage entertainment retreat with custom built-ins, ideal for games, media, or gatherings.
Throughout the home, you'll find high-end fixtures, Sherwin Williams Accessible Beige paint, ceiling fans in all bedrooms, central vacuum, soft water, on-demand hot water, and three smart thermostats. Both fireplaces (indoor and outdoor) are currently gas but can be converted to wood-burning for a classic mountain feel.
Outdoor Living
Outdoors, the enormous fully covered back deck is an entertainer's dream, complete with recessed and ambient lighting, ceiling fan, and outdoor fireplace. From this perch, enjoy glimpses of Torreon's lush golf course framed by pines, while still preserving a sense of privacy.
The oversized garage includes three bays plus a dedicated golf cart space, with exceptional depth for vehicles, recreation equipment, and storage. A tall beverage cooler in the pantry and an upright freezer in the garage may be negotiable with the sale.
Landscaping & Extras
Every detail of the property has been considered. From the SimpliSafe security system to the exterior irrigation system. The landscaped grounds feature lilacs, hydrangeas, Japanese maple, birch, crab apple, brilliant red maple, peonies, Rose of Sharon, and an irrigated wildflower garden that can be enhanced or allowed to naturalize.
The Lifestyle
This home is more than a place to live, it's a work of art designed for unforgettable living in Arizona's premier mountain golf community.
Contact an agent
Home facts
- Year built:2021
- Listing ID #:6917145
- Updated:December 19, 2025 at 04:14 PM
Rooms and interior
- Bedrooms:4
- Total bathrooms:4
- Full bathrooms:3
- Half bathrooms:1
- Living area:4,284 sq. ft.
Heating and cooling
- Cooling:Ceiling Fan(s)
- Heating:Natural Gas
Structure and exterior
- Year built:2021
- Building area:4,284 sq. ft.
- Lot area:0.93 Acres
Schools
- High school:Show Low High School
- Middle school:Show Low Junior High School
- Elementary school:Whipple Ranch Elementary School
Utilities
- Water:City Water
Finances and disclosures
- Price:$2,150,000
- Price per sq. ft.:$501.87
- Tax amount:$6,729 (2024)
New listings near 4251 W Acer Lane
- New
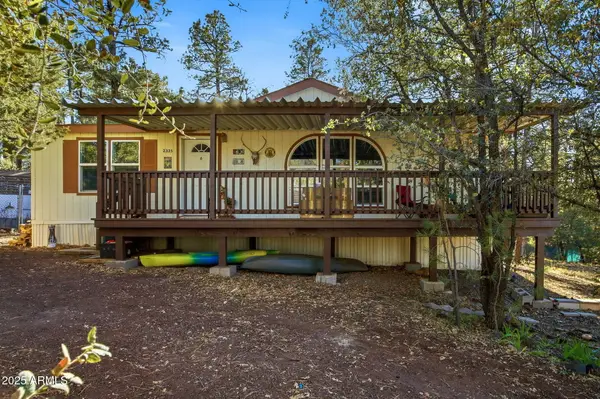 $280,000Active2 beds 2 baths1,121 sq. ft.
$280,000Active2 beds 2 baths1,121 sq. ft.2325 W Sylvester Circle, Show Low, AZ 85901
MLS# 6958784Listed by: WEST USA REALTY - New
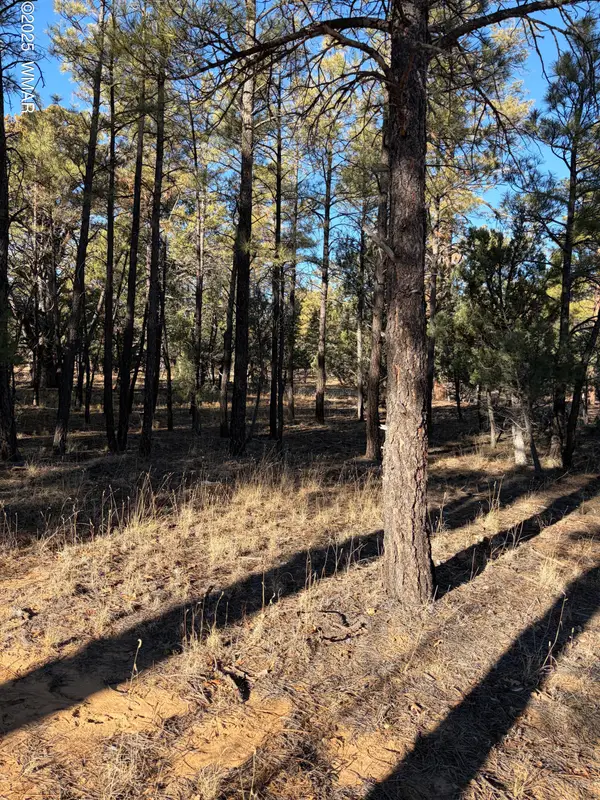 $150,000Active0.35 Acres
$150,000Active0.35 Acres350 N Verbena Lane, Show Low, AZ 85901
MLS# 258947Listed by: WEST USA REALTY - SHOW LOW - New
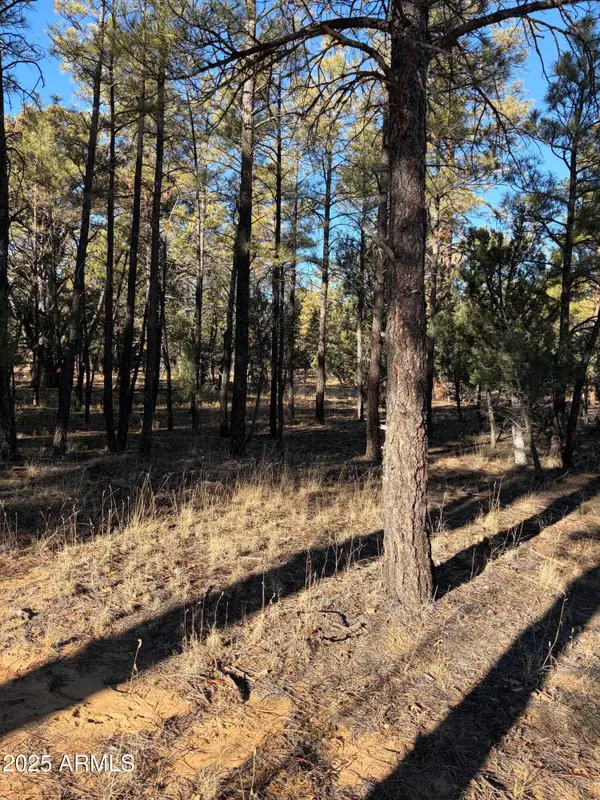 $150,000Active0.35 Acres
$150,000Active0.35 Acres350 N Verbena Lane #81, Show Low, AZ 85901
MLS# 6958327Listed by: WEST USA REALTY - New
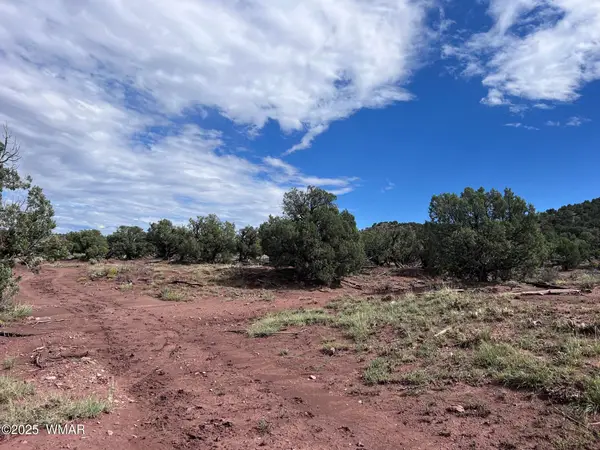 $43,000Active40 Acres
$43,000Active40 Acres2837 Rebel Yell Road, Show Low, AZ 85901
MLS# 258940Listed by: WHITE MOUNTAIN REALTY - New
 $750,000Active2 beds 3 baths1,710 sq. ft.
$750,000Active2 beds 3 baths1,710 sq. ft.800 S 24th Drive, Show Low, AZ 85901
MLS# 6957893Listed by: HOMESMART - New
 $1,800,000Active3 beds 3 baths3,956 sq. ft.
$1,800,000Active3 beds 3 baths3,956 sq. ft.1179 Burton Road, Show Low, AZ 85901
MLS# 258931Listed by: WEST USA REALTY - PINETOP - New
 $119,000Active40.44 Acres
$119,000Active40.44 Acres2529 Lone Star Road, Show Low, AZ 85901
MLS# 258930Listed by: REALTY EXECUTIVES AZ TERRITORY - SHOW LOW - New
 $1,700,000Active4 beds 3 baths3,650 sq. ft.
$1,700,000Active4 beds 3 baths3,650 sq. ft.961 Ginnala Lane, Show Low, AZ 85901
MLS# 258927Listed by: TORREON REALTY - New
 $99,500Active0.23 Acres
$99,500Active0.23 Acres3300 W Mariposa Lane, Show Low, AZ 85901
MLS# 258925Listed by: REALTY EXECUTIVES AZ TERRITORY - SHOW LOW - New
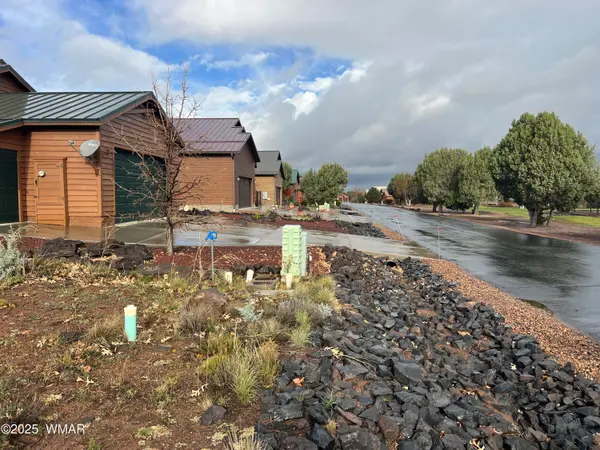 $20,000Active0.15 Acres
$20,000Active0.15 Acres1938 Passage Drive, Show Low, AZ 85901
MLS# 258910Listed by: SEI REAL ESTATE PROFESSIONALS - SNOWFLAKE
