50 S Bench Circle, Show Low, AZ 85901
Local realty services provided by:HUNT Real Estate ERA
50 S Bench Circle,Show Low, AZ 85901
$765,000
- 3 Beds
- 2 Baths
- 2,175 sq. ft.
- Single family
- Active
Listed by: stephanie crain, jennifer knaustinfo@mtnretreatrealty.com
Office: mountain retreat realty expert
MLS#:6868943
Source:ARMLS
Price summary
- Price:$765,000
- Price per sq. ft.:$351.72
- Monthly HOA dues:$80
About this home
The prestigious Preserve Community rolls out its first property for sale! An incredibly well-crafted single story home with 2,175 square feet, 3 bedrooms, 2 bathrooms and attached 2 car garage. Enter through the covered porch to the spacious great room with vaulted ceilings and tons of natural light. The stunning floor to ceiling fireplace surround compliments the impressive kitchen, prioritizing both functionality and aesthetics. No detail was missed in the modern kitchen with a huge waterfall edge island. The kitchen combines beauty and convenience, featuring stainless steel appliances, soft close cabinets, a pot filler above the range and an apron front sink. Enjoy the covered back deck with beautiful views of the tall pines that surround the home. The split bedroom floor plan creates extra privacy for the owner's retreat, the primary bathroom has a double sink vanity, walk-in shower, separate tub and a smart toilet. The primary walk-in closet offers plenty of storage with built-in cabinets and shelves. The well-executed design of the laundry room features a ton of cabinets and drawers, counter space and an apron front sink. Best of all: location, location, location! The White Mountains offers a variety of activities celebrating all four seasons. Inhale the crisp, clean air and the fresh aroma of pine while hiking and biking the network of trails. Kayak on one of the many local lakes or ride the fresh powder during ski season. Don't miss this opportunity for modern mountain living!
Contact an agent
Home facts
- Year built:2025
- Listing ID #:6868943
- Updated:December 17, 2025 at 07:44 PM
Rooms and interior
- Bedrooms:3
- Total bathrooms:2
- Full bathrooms:2
- Living area:2,175 sq. ft.
Heating and cooling
- Cooling:Ceiling Fan(s)
- Heating:Natural Gas
Structure and exterior
- Year built:2025
- Building area:2,175 sq. ft.
- Lot area:0.27 Acres
Schools
- High school:Show Low High School
- Middle school:Show Low Junior High School
- Elementary school:Linden Elementary School
Utilities
- Water:City Water
Finances and disclosures
- Price:$765,000
- Price per sq. ft.:$351.72
- Tax amount:$389 (2024)
New listings near 50 S Bench Circle
- New
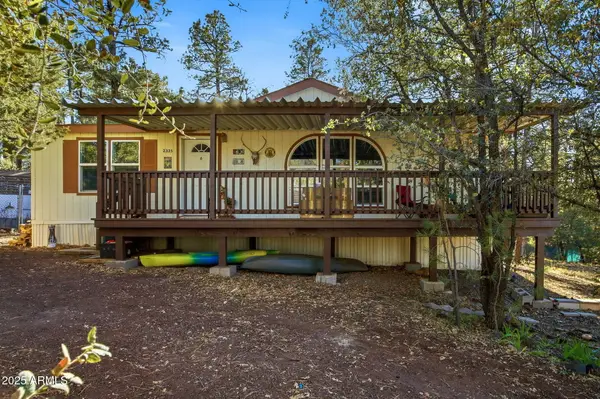 $280,000Active2 beds 2 baths1,121 sq. ft.
$280,000Active2 beds 2 baths1,121 sq. ft.2325 W Sylvester Circle, Show Low, AZ 85901
MLS# 6958784Listed by: WEST USA REALTY - New
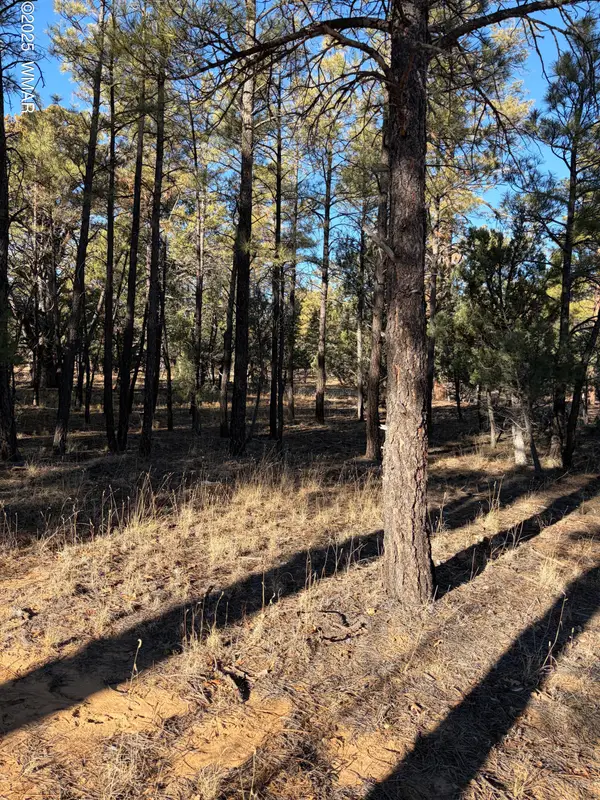 $150,000Active0.35 Acres
$150,000Active0.35 Acres350 N Verbena Lane, Show Low, AZ 85901
MLS# 258947Listed by: WEST USA REALTY - SHOW LOW - New
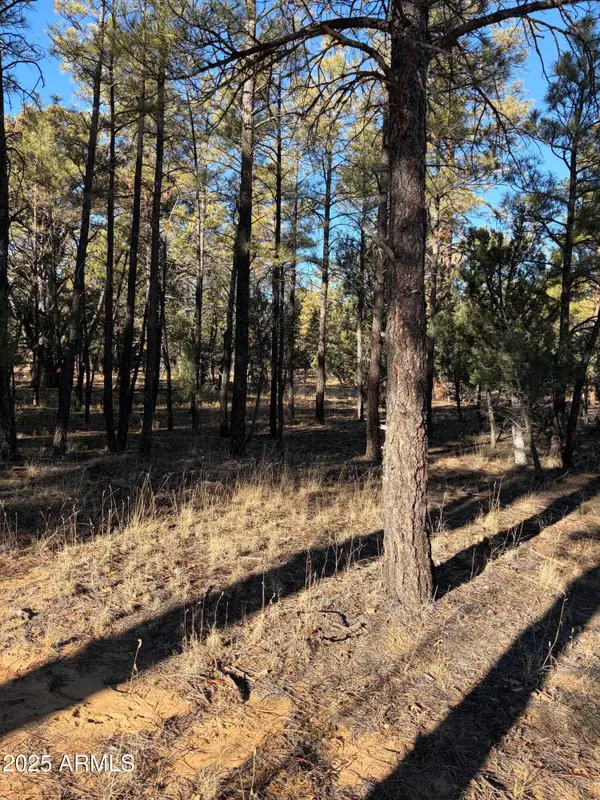 $150,000Active0.35 Acres
$150,000Active0.35 Acres350 N Verbena Lane #81, Show Low, AZ 85901
MLS# 6958327Listed by: WEST USA REALTY - New
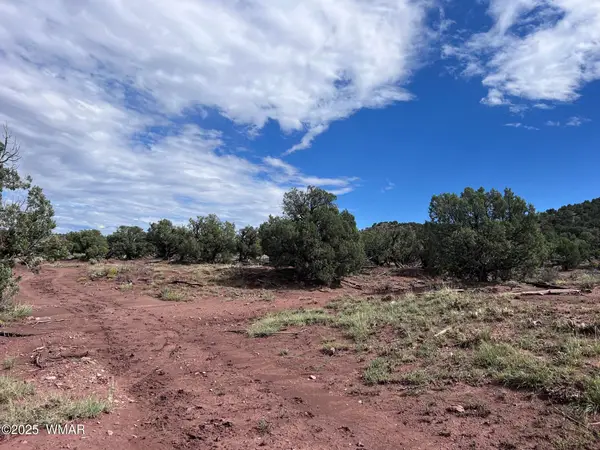 $43,000Active40 Acres
$43,000Active40 Acres2837 Rebel Yell Road, Show Low, AZ 85901
MLS# 258940Listed by: WHITE MOUNTAIN REALTY - New
 $750,000Active2 beds 3 baths1,710 sq. ft.
$750,000Active2 beds 3 baths1,710 sq. ft.800 S 24th Drive, Show Low, AZ 85901
MLS# 6957893Listed by: HOMESMART - New
 $1,800,000Active3 beds 3 baths3,956 sq. ft.
$1,800,000Active3 beds 3 baths3,956 sq. ft.1179 Burton Road, Show Low, AZ 85901
MLS# 258931Listed by: WEST USA REALTY - PINETOP - New
 $119,000Active40.44 Acres
$119,000Active40.44 Acres2529 Lone Star Road, Show Low, AZ 85901
MLS# 258930Listed by: REALTY EXECUTIVES AZ TERRITORY - SHOW LOW - New
 $1,700,000Active4 beds 3 baths3,650 sq. ft.
$1,700,000Active4 beds 3 baths3,650 sq. ft.961 Ginnala Lane, Show Low, AZ 85901
MLS# 258927Listed by: TORREON REALTY - New
 $99,500Active0.23 Acres
$99,500Active0.23 Acres3300 W Mariposa Lane, Show Low, AZ 85901
MLS# 258925Listed by: REALTY EXECUTIVES AZ TERRITORY - SHOW LOW - New
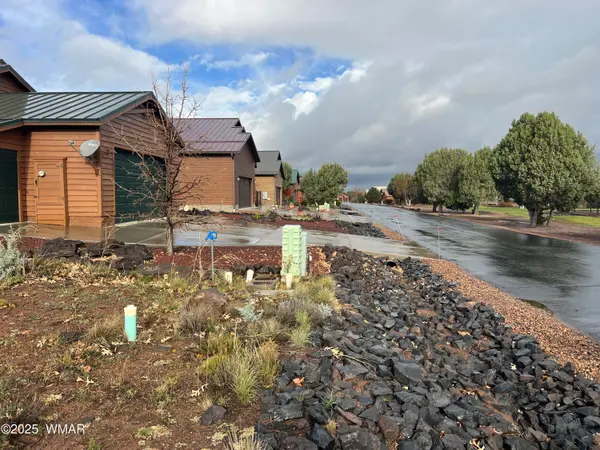 $20,000Active0.15 Acres
$20,000Active0.15 Acres1938 Passage Drive, Show Low, AZ 85901
MLS# 258910Listed by: SEI REAL ESTATE PROFESSIONALS - SNOWFLAKE
