521 S Rock Creek Drive, Show Low, AZ 85901
Local realty services provided by:ERA Young Realty & Investment
521 S Rock Creek Drive,Show Low, AZ 85901
$429,000
- 2 Beds
- 2 Baths
- 1,197 sq. ft.
- Single family
- Active
Listed by: katie j ciolek
Office: torreon realty
MLS#:258703
Source:AZ_WMAR
Price summary
- Price:$429,000
- Price per sq. ft.:$358.4
- Monthly HOA dues:$60.33
About this home
This thoughtfully designed 1,197 sq ft home offers an increasingly rare feature: two master bedrooms, each with its own private bathroom. Whether you're planning for guests, multi-generational living, or need a home office with an adjacent bath, this floor plan delivers flexibility without sacrificing comfort. The open-concept living room and kitchen features dramatic vaulted tongue-and-groove ceilings that create an airy, spacious feel, with large windows throughout that bring in abundant natural light and mountain views. The kitchen includes a convenient pantry/laundry room, ample cabinet storage, and space for a full appliance package. Both bedrooms are true retreats - the primary suite includes a walk-in closet and private bathroom with shower, while the second master offers its own closet and full bathroom with tub/shower combination. Outdoor living space includes a covered front porch with vaulted T&G ceiling and back deck for outdoor enjoyment. Construction features include durable metal roofing, LP lap siding with wood trim, and LVP flooring throughout.
This is a home to be built. Buyer will purchase lot and contract with builder for the build. Any changes to this floor plan, may require additional charges.
Contact an agent
Home facts
- Year built:2026
- Listing ID #:258703
- Added:29 day(s) ago
- Updated:December 17, 2025 at 07:24 PM
Rooms and interior
- Bedrooms:2
- Total bathrooms:2
- Full bathrooms:2
- Living area:1,197 sq. ft.
Heating and cooling
- Heating:Electric, Heating
Structure and exterior
- Year built:2026
- Building area:1,197 sq. ft.
- Lot area:0.27 Acres
Utilities
- Water:Water Connected
- Sewer:Sewer Available
Finances and disclosures
- Price:$429,000
- Price per sq. ft.:$358.4
- Tax amount:$88
New listings near 521 S Rock Creek Drive
- New
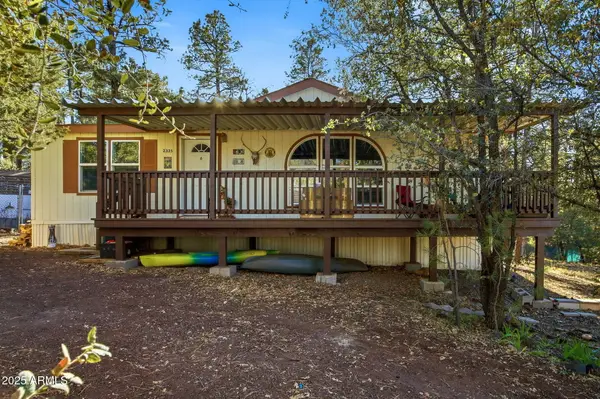 $280,000Active2 beds 2 baths1,121 sq. ft.
$280,000Active2 beds 2 baths1,121 sq. ft.2325 W Sylvester Circle, Show Low, AZ 85901
MLS# 6958784Listed by: WEST USA REALTY - New
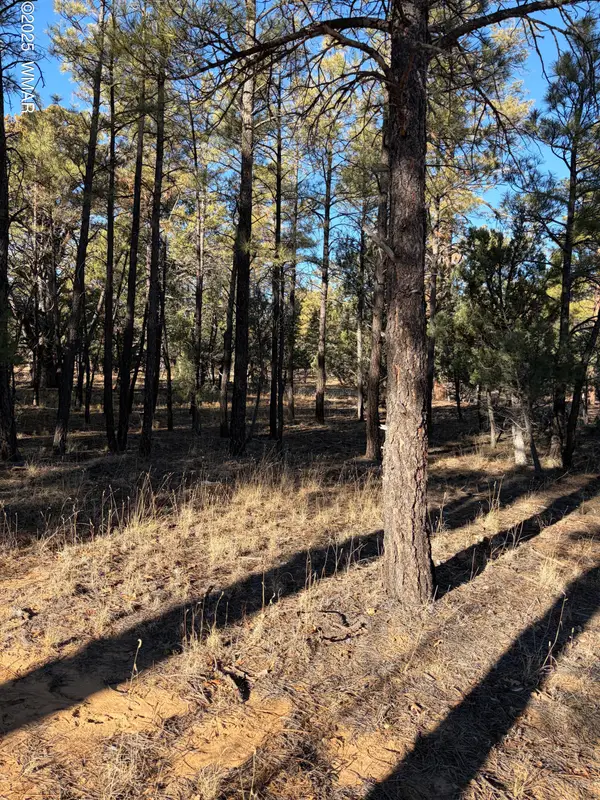 $150,000Active0.35 Acres
$150,000Active0.35 Acres350 N Verbena Lane, Show Low, AZ 85901
MLS# 258947Listed by: WEST USA REALTY - SHOW LOW - New
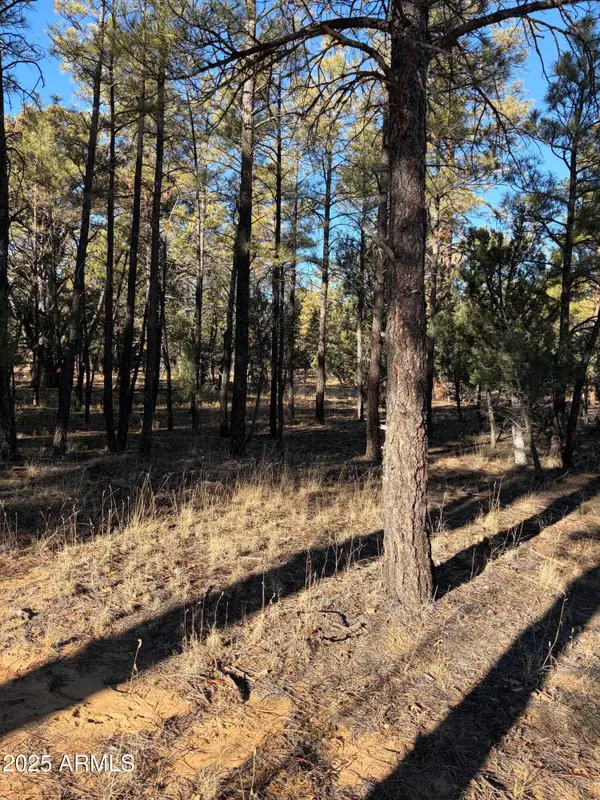 $150,000Active0.35 Acres
$150,000Active0.35 Acres350 N Verbena Lane #81, Show Low, AZ 85901
MLS# 6958327Listed by: WEST USA REALTY - New
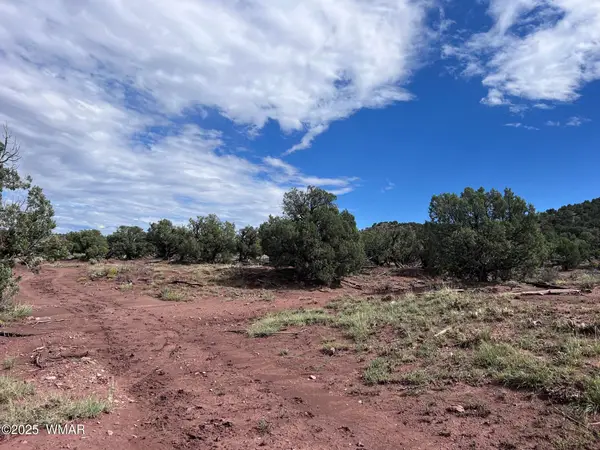 $43,000Active40 Acres
$43,000Active40 Acres2837 Rebel Yell Road, Show Low, AZ 85901
MLS# 258940Listed by: WHITE MOUNTAIN REALTY - New
 $750,000Active2 beds 3 baths1,710 sq. ft.
$750,000Active2 beds 3 baths1,710 sq. ft.800 S 24th Drive, Show Low, AZ 85901
MLS# 6957893Listed by: HOMESMART - New
 $1,800,000Active3 beds 3 baths3,956 sq. ft.
$1,800,000Active3 beds 3 baths3,956 sq. ft.1179 Burton Road, Show Low, AZ 85901
MLS# 258931Listed by: WEST USA REALTY - PINETOP - New
 $119,000Active40.44 Acres
$119,000Active40.44 Acres2529 Lone Star Road, Show Low, AZ 85901
MLS# 258930Listed by: REALTY EXECUTIVES AZ TERRITORY - SHOW LOW - New
 $1,700,000Active4 beds 3 baths3,650 sq. ft.
$1,700,000Active4 beds 3 baths3,650 sq. ft.961 Ginnala Lane, Show Low, AZ 85901
MLS# 258927Listed by: TORREON REALTY - New
 $99,500Active0.23 Acres
$99,500Active0.23 Acres3300 W Mariposa Lane, Show Low, AZ 85901
MLS# 258925Listed by: REALTY EXECUTIVES AZ TERRITORY - SHOW LOW - New
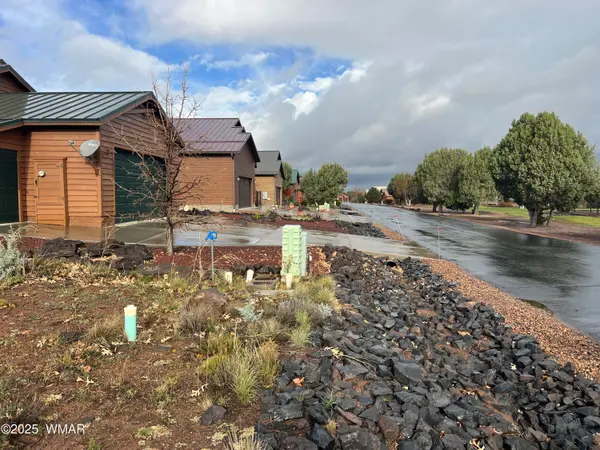 $20,000Active0.15 Acres
$20,000Active0.15 Acres1938 Passage Drive, Show Low, AZ 85901
MLS# 258910Listed by: SEI REAL ESTATE PROFESSIONALS - SNOWFLAKE
