7021 Aces Of Hearts Road, Show Low, AZ 85901
Local realty services provided by:ERA Young Realty & Investment
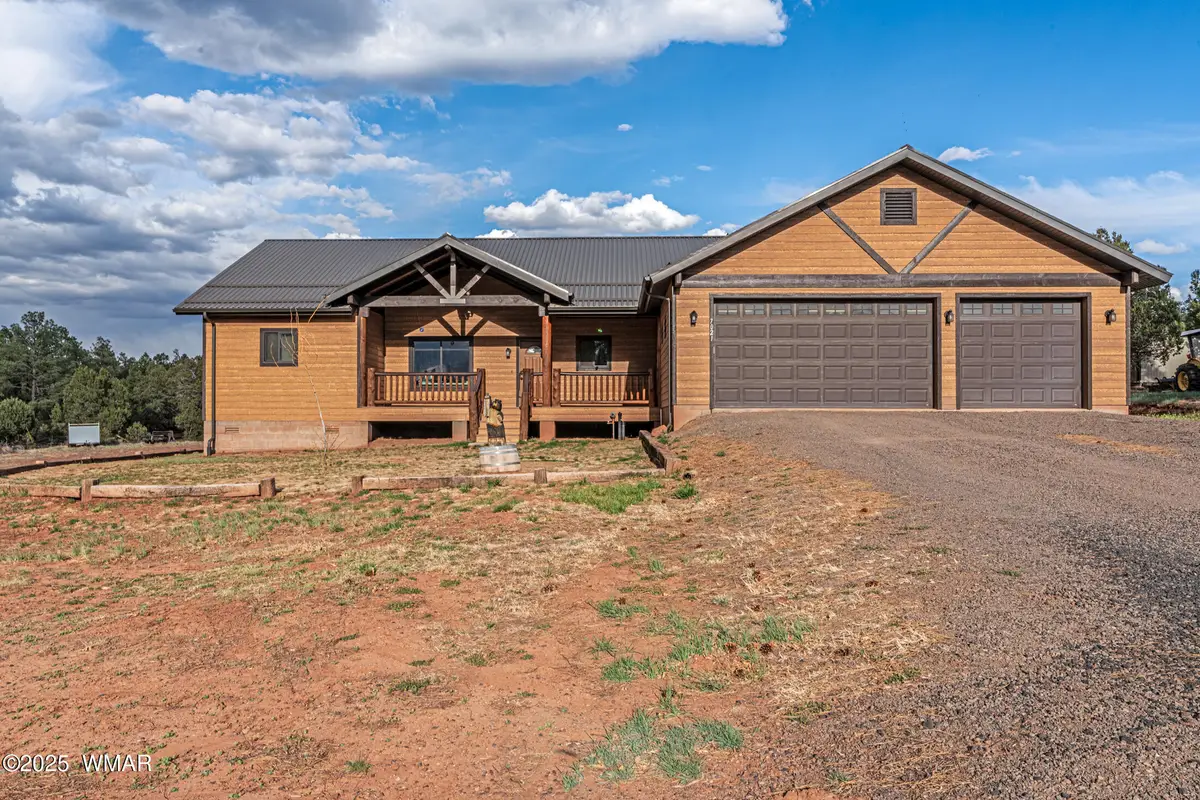
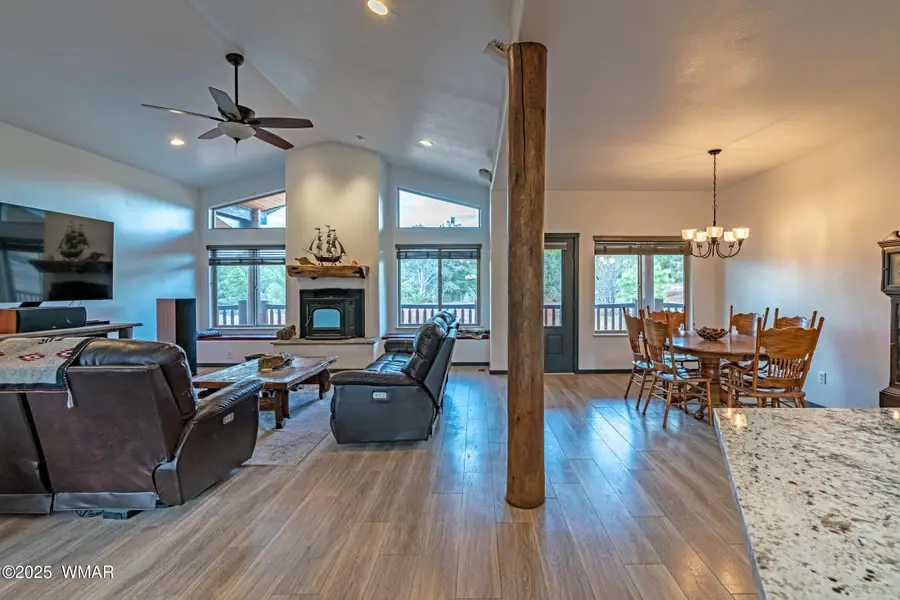
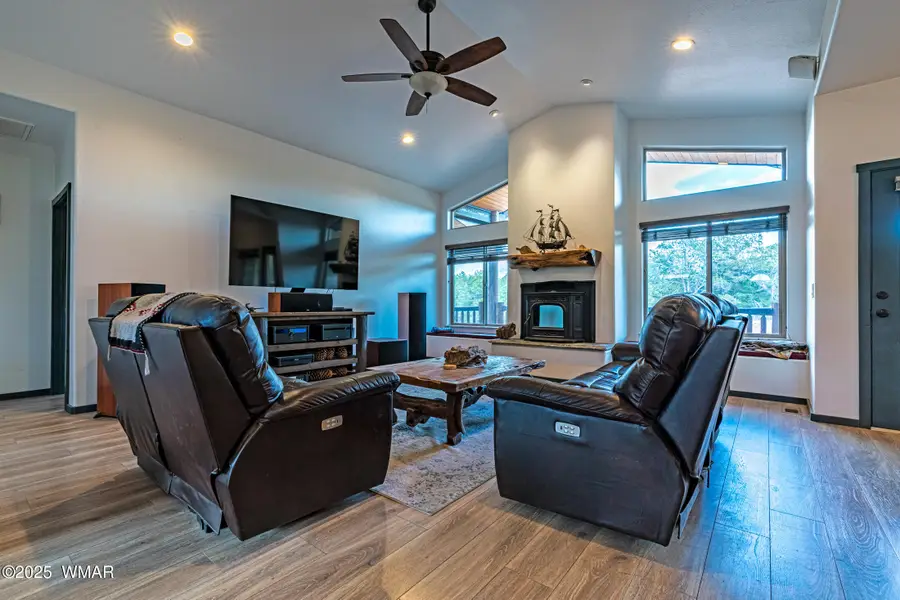
7021 Aces Of Hearts Road,Show Low, AZ 85901
$659,000
- 3 Beds
- 2 Baths
- 1,998 sq. ft.
- Single family
- Active
Listed by:barry a nicks
Office:realty executives az territory - show low
MLS#:255835
Source:AZ_WMAR
Price summary
- Price:$659,000
- Price per sq. ft.:$329.83
About this home
The home is a meticulously crafted single-family 3/2 residence built in 2013.
Inside Features include:
Open floor plan with laminate flooring throughout, Central forced air and heat pump systems, Wood/pellet stove and propane/electric heating options, Central air conditioning. Fully equipped kitchen with included appliances: dishwasher, dryer, garbage disposal, microwave, range/oven, and washer. Double-paned windows & ceiling fans for comfort. Pellet insert Fireplace in the living area. Walk-in closet, dining room,family room, laundry room, master bath, office, and pantry.
Exterior Features: Attached garage with off-street parking, Metal roof for durability, Log railing on front and rear decks, Backing onto national forest with gate, offering privacy and frequent visits from elk & deer Spanning 1,998 sq ft on a 1.62-acre lot, this energy-efficient home boasts 2x6 construction with 6 inches of expanding foam wall insulation and a ceiling rated R60. The garage features R34 fiberglass batt insulation and a ceiling rated R60. The garage features R34 fiberglass batt insulation. A standout feature is the log railing adorning both the front and rear decks, adding rustic charm.
Contact an agent
Home facts
- Year built:2016
- Listing Id #:255835
- Added:73 day(s) ago
- Updated:August 16, 2025 at 02:44 PM
Rooms and interior
- Bedrooms:3
- Total bathrooms:2
- Full bathrooms:2
- Living area:1,998 sq. ft.
Heating and cooling
- Cooling:Central Air
- Heating:Electric, Forced Air, Heating, Pellet Stove
Structure and exterior
- Year built:2016
- Building area:1,998 sq. ft.
- Lot area:1.62 Acres
Utilities
- Sewer:Septic, Sewer Available
Finances and disclosures
- Price:$659,000
- Price per sq. ft.:$329.83
- Tax amount:$2,494
New listings near 7021 Aces Of Hearts Road
- New
 $465,000Active3 beds 2 baths1,570 sq. ft.
$465,000Active3 beds 2 baths1,570 sq. ft.60 N Aspen Drive, Show Low, AZ 85901
MLS# 257554Listed by: AARE - New
 $749,900Active3 beds 3 baths2,720 sq. ft.
$749,900Active3 beds 3 baths2,720 sq. ft.2681 N Eagle View Circle, Show Low, AZ 85901
MLS# 257552Listed by: REALTY EXECUTIVES AZ TERRITORY - SHOW LOW - New
 $474,000Active2 beds 2 baths1,225 sq. ft.
$474,000Active2 beds 2 baths1,225 sq. ft.4741 W Bison Lane, Show Low, AZ 85901
MLS# 257517Listed by: HOMESMART - New
 $249,900Active3 beds 2 baths1,680 sq. ft.
$249,900Active3 beds 2 baths1,680 sq. ft.282 Freedom Ln Lane, Show Low, AZ 85901
MLS# 257541Listed by: REALTY EXECUTIVES AZ TERRITORY - PINETOP - New
 $285,000Active2 beds 2 baths639 sq. ft.
$285,000Active2 beds 2 baths639 sq. ft.3760 S Mule Skinner Loop, Show Low, AZ 85901
MLS# 257530Listed by: MOUNTAIN RETREAT REALTY EXPERTS, LLC - LAKESIDE - New
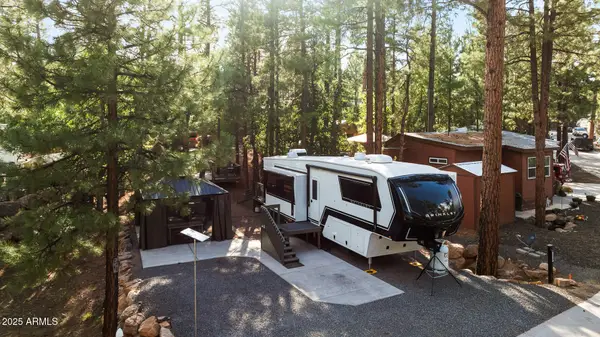 $169,500Active0.15 Acres
$169,500Active0.15 Acres2240 E Lariat Way #85, Show Low, AZ 85901
MLS# 6906007Listed by: REALTY EXECUTIVE ARIZONA TERRITORY - New
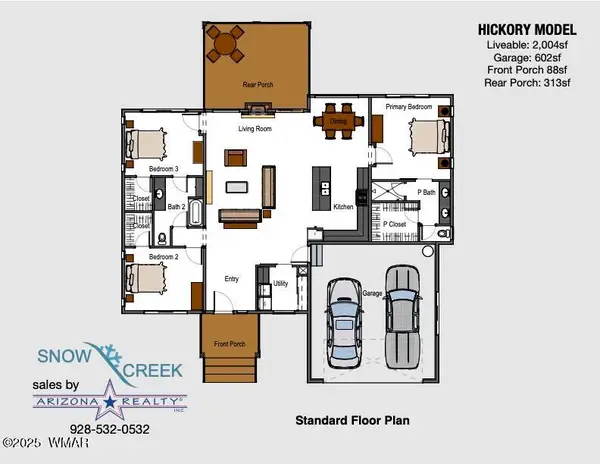 $768,000Active3 beds 2 baths2,004 sq. ft.
$768,000Active3 beds 2 baths2,004 sq. ft.1901 S Little Creek Court, Show Low, AZ 85901
MLS# 257526Listed by: ARIZONA REALTY, INC. - New
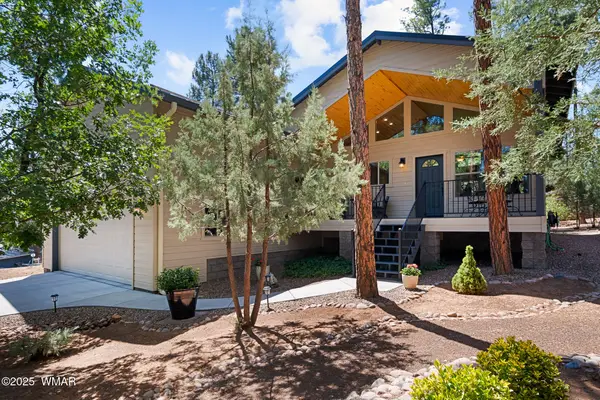 $475,000Active2 beds 2 baths1,231 sq. ft.
$475,000Active2 beds 2 baths1,231 sq. ft.961 Lauren Court, Show Low, AZ 85901
MLS# 257523Listed by: RE/MAX MOUNTAIN VALLEY - New
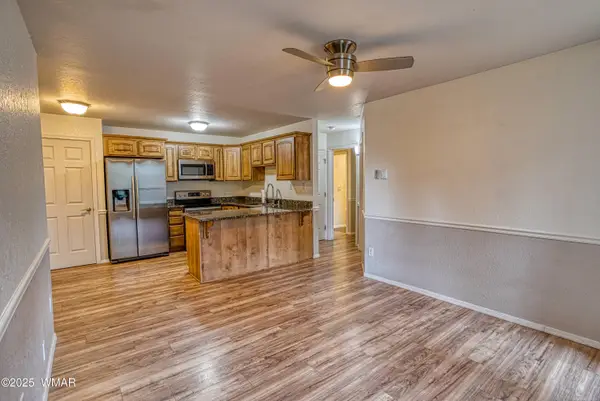 $208,800Active3 beds 2 baths1,020 sq. ft.
$208,800Active3 beds 2 baths1,020 sq. ft.2700 S White Mountain Road, Show Low, AZ 85901
MLS# 257524Listed by: RE/MAX MOUNTAIN VALLEY - New
 $184,000Active1 beds 1 baths729 sq. ft.
$184,000Active1 beds 1 baths729 sq. ft.1909 Foxtrot Lane, Show Low, AZ 85901
MLS# 257525Listed by: TORREON REALTY
