721 S Reynolds Lane, Show Low, AZ 85901
Local realty services provided by:ERA Young Realty & Investment
Listed by: nicole l van den bosch
Office: realty executives az territory - show low
MLS#:256709
Source:AZ_WMAR
Price summary
- Price:$525,000
- Price per sq. ft.:$310.28
- Monthly HOA dues:$11.08
About this home
Beautifully maintained & thoughtfully upgraded, this charming home is centrally located in the community of Pine Bluff. With an open-concept, split-bedroom layout & vaulted ceilings, the interior is light, airy, & welcoming.
The living room features a cozy wood stove, while the primary suite includes an electric fireplace for added comfort & ambiance. The primary en suite has dual vanities, walk in shower & separate soaking tub. You'll also appreciate the added cabinetry in the laundry room & garage, as well as shelving to keep everything organized.
Step outside to enjoy both front & back Trex decks, with the rear deck fully enclosed, offering access doors for convenient storage. The backyard is beautifully landscaped & fully fencedperfect for pets, kids, & privacy.
A 10' x 19' insulated shop/studio with power & dual 20-amp service provides an ideal space for projects or creative pursuits. Additional highlights include a widened driveway for extra parking & a 5500 watt generator for peace of mind during power outages.
This home is move-in ready with quality finishes throughout & offers the perfect balance of comfort, functionality, & style.
Contact an agent
Home facts
- Year built:2017
- Listing ID #:256709
- Added:176 day(s) ago
- Updated:December 17, 2025 at 07:24 PM
Rooms and interior
- Bedrooms:3
- Total bathrooms:2
- Full bathrooms:2
- Living area:1,692 sq. ft.
Heating and cooling
- Cooling:Central Air
- Heating:Forced Air, Heating, Natural Gas, Wood
Structure and exterior
- Year built:2017
- Building area:1,692 sq. ft.
- Lot area:0.17 Acres
Utilities
- Water:Metered Water Provider, Water Connected
- Sewer:Sewer Available
Finances and disclosures
- Price:$525,000
- Price per sq. ft.:$310.28
- Tax amount:$1,944
New listings near 721 S Reynolds Lane
- New
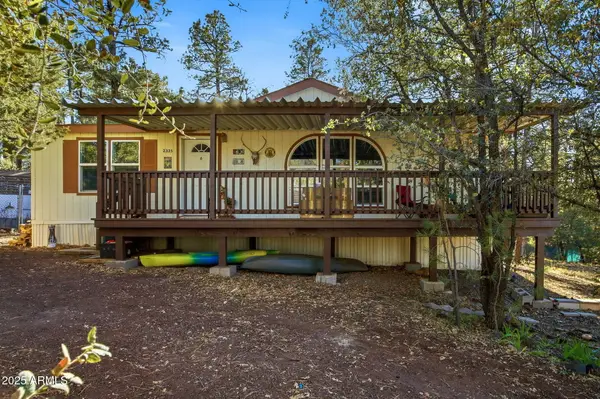 $280,000Active2 beds 2 baths1,121 sq. ft.
$280,000Active2 beds 2 baths1,121 sq. ft.2325 W Sylvester Circle, Show Low, AZ 85901
MLS# 6958784Listed by: WEST USA REALTY - New
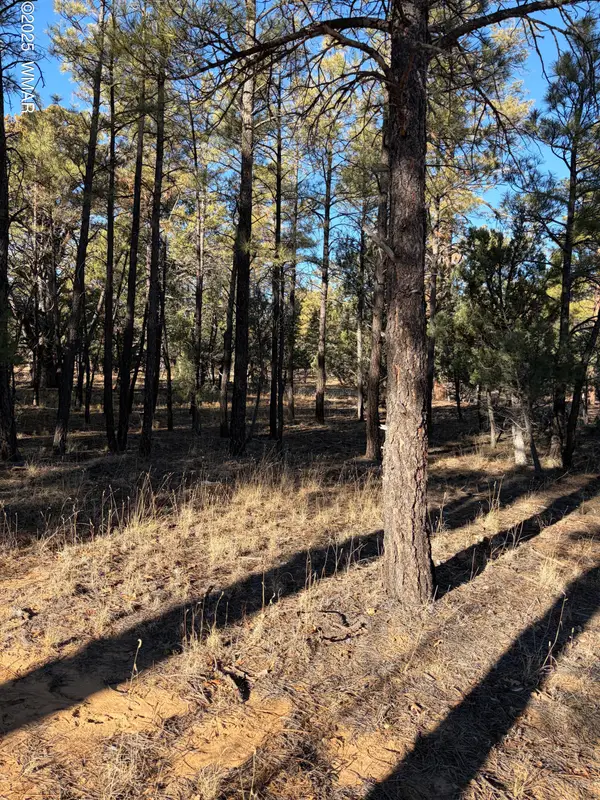 $150,000Active0.35 Acres
$150,000Active0.35 Acres350 N Verbena Lane, Show Low, AZ 85901
MLS# 258947Listed by: WEST USA REALTY - SHOW LOW - New
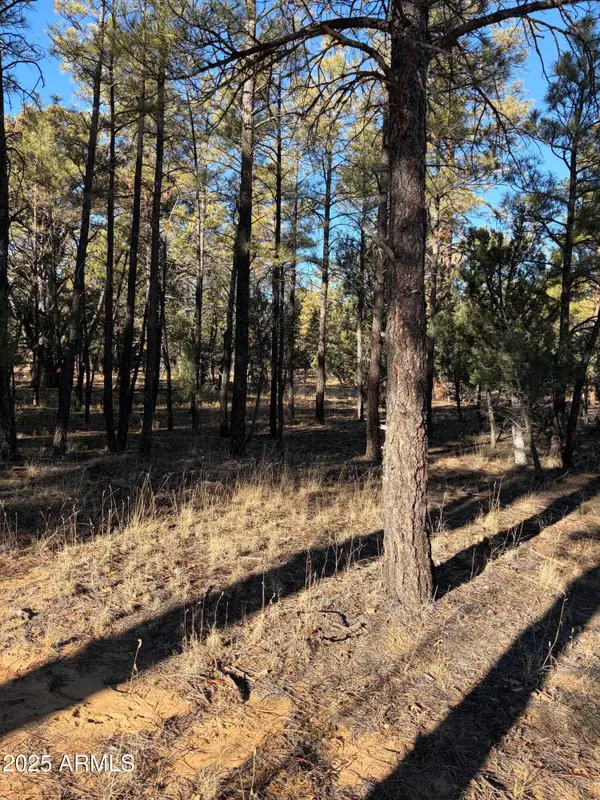 $150,000Active0.35 Acres
$150,000Active0.35 Acres350 N Verbena Lane #81, Show Low, AZ 85901
MLS# 6958327Listed by: WEST USA REALTY - New
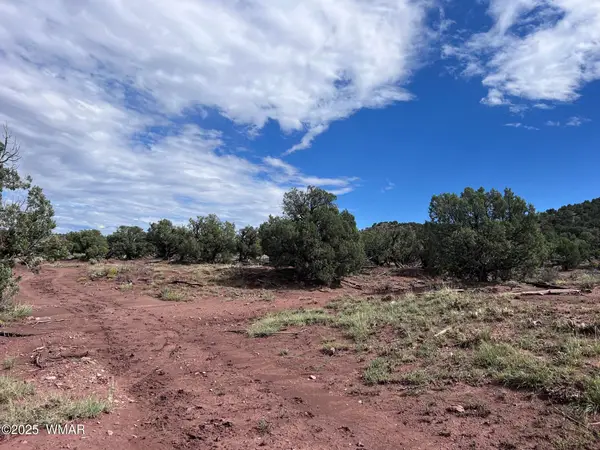 $43,000Active40 Acres
$43,000Active40 Acres2837 Rebel Yell Road, Show Low, AZ 85901
MLS# 258940Listed by: WHITE MOUNTAIN REALTY - New
 $750,000Active2 beds 3 baths1,710 sq. ft.
$750,000Active2 beds 3 baths1,710 sq. ft.800 S 24th Drive, Show Low, AZ 85901
MLS# 6957893Listed by: HOMESMART - New
 $1,800,000Active3 beds 3 baths3,956 sq. ft.
$1,800,000Active3 beds 3 baths3,956 sq. ft.1179 Burton Road, Show Low, AZ 85901
MLS# 258931Listed by: WEST USA REALTY - PINETOP - New
 $119,000Active40.44 Acres
$119,000Active40.44 Acres2529 Lone Star Road, Show Low, AZ 85901
MLS# 258930Listed by: REALTY EXECUTIVES AZ TERRITORY - SHOW LOW - New
 $1,700,000Active4 beds 3 baths3,650 sq. ft.
$1,700,000Active4 beds 3 baths3,650 sq. ft.961 Ginnala Lane, Show Low, AZ 85901
MLS# 258927Listed by: TORREON REALTY - New
 $99,500Active0.23 Acres
$99,500Active0.23 Acres3300 W Mariposa Lane, Show Low, AZ 85901
MLS# 258925Listed by: REALTY EXECUTIVES AZ TERRITORY - SHOW LOW - New
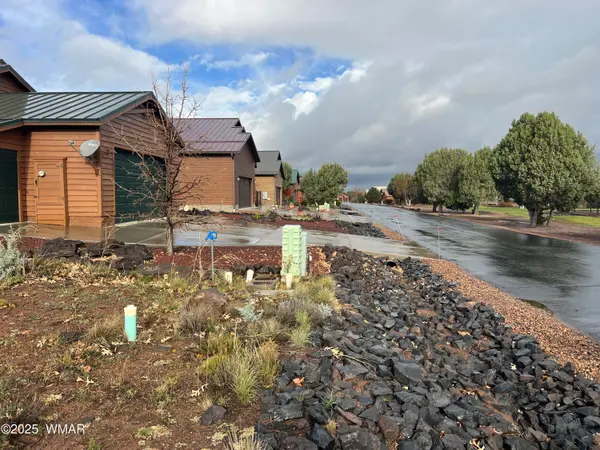 $20,000Active0.15 Acres
$20,000Active0.15 Acres1938 Passage Drive, Show Low, AZ 85901
MLS# 258910Listed by: SEI REAL ESTATE PROFESSIONALS - SNOWFLAKE
