2427 San Ysidro Drive, Sierra Vista, AZ 85635
Local realty services provided by:ERA Brokers Consolidated
Listed by: gregory wheatley, kristie wheatley520-255-8200
Office: long realty company
MLS#:6923546
Source:ARMLS
Price summary
- Price:$415,000
- Price per sq. ft.:$190.98
About this home
Assume a VA loan at just 2.625% interest, with a PI payment of only $1,397.00. Will consider a non-vet buyer for the assumption with an acceptable offer. Desireable 4-bed, 2-bath open floor plan, features 2,173 sq/ft of comfortable living space in a highly desirable subdivision just minutes from Post, shopping, and dining, situated on a corner lot. This home blends comfort, functionality, and energy efficiency with owned solar and tankless water heater. Inside, the sought-after split floorplan provides exceptional privacy for the expansive primary suite, complete with a huge walk-in closet, relaxing tub and separate shower. The three additional bedrooms are generously sized, and the formal dining room offers flexible use as a home office or bonus space perfect for modern lifestyle needs. The large great room centers around a cozy fireplace and flows seamlessly into the spacious kitchen, which is equipped with modern appliances, an abundance of cabinets and counter space, and a pantry. Additional highlights include a large two-car garage with ample storage, and owned solar panels that offer long-term energy savings. Step outside to enjoy the covered backyard patio, an ideal space for outdoor dining, relaxing, or hosting gatherings. The open-concept main living area is ideal for everyday living and entertaining, highlighted by a freshly painted interior and no carpeting throughout.
Contact an agent
Home facts
- Year built:2006
- Listing ID #:6923546
- Updated:November 20, 2025 at 04:54 PM
Rooms and interior
- Bedrooms:4
- Total bathrooms:2
- Full bathrooms:2
- Living area:2,173 sq. ft.
Heating and cooling
- Cooling:Ceiling Fan(s)
- Heating:Natural Gas
Structure and exterior
- Year built:2006
- Building area:2,173 sq. ft.
- Lot area:0.21 Acres
Schools
- High school:Buena High School
- Middle school:Joyce Clark Middle School
- Elementary school:Town & Country Elementary School
Utilities
- Water:Private Water Company
- Sewer:Sewer in & Connected
Finances and disclosures
- Price:$415,000
- Price per sq. ft.:$190.98
- Tax amount:$2,008 (2024)
New listings near 2427 San Ysidro Drive
- New
 $234,900Active3 beds 2 baths1,305 sq. ft.
$234,900Active3 beds 2 baths1,305 sq. ft.1210 Preston Street, Sierra Vista, AZ 85635
MLS# 6949231Listed by: EXP REALTY - New
 $159,900Active2 beds 1 baths682 sq. ft.
$159,900Active2 beds 1 baths682 sq. ft.516 Pfister Avenue, Sierra Vista, AZ 85635
MLS# 6949119Listed by: HAYMORE REAL ESTATE LLC  Listed by ERA$144,100Pending2 beds 2 baths
Listed by ERA$144,100Pending2 beds 2 baths1948 Paseo De La Luna Apt 8 -- #8, Sierra Vista, AZ 85635
MLS# 6948913Listed by: ERA FOUR FEATHERS REALTY- New
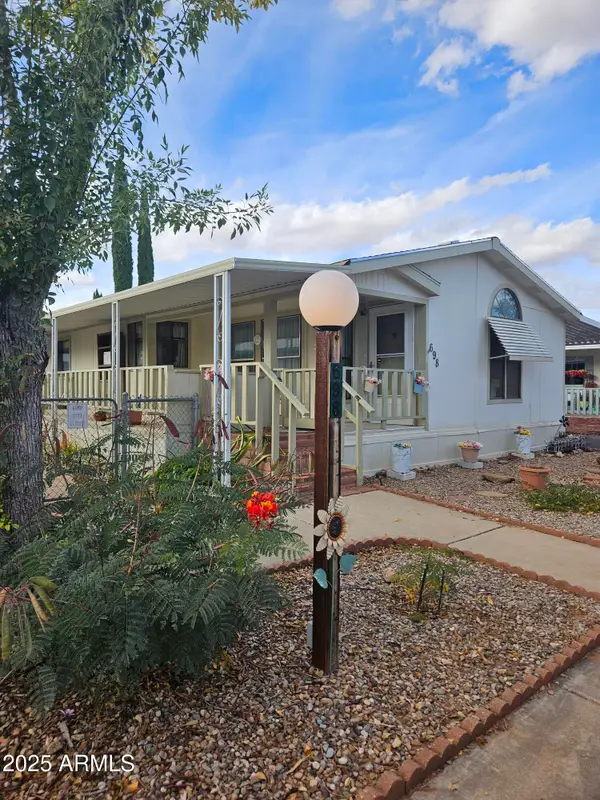 $93,000Active3 beds 2 baths1,440 sq. ft.
$93,000Active3 beds 2 baths1,440 sq. ft.698 S Deer Creek Lane, Sierra Vista, AZ 85635
MLS# 6948859Listed by: HAYMORE REAL ESTATE LLC 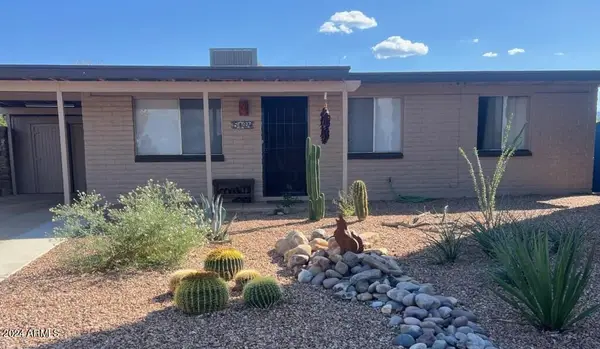 $185,000Pending3 beds 1 baths
$185,000Pending3 beds 1 baths5134 Galileo Drive, Sierra Vista, AZ 85635
MLS# 6948237Listed by: HAYMORE REAL ESTATE LLC- New
 $280,000Active3 beds 2 baths1,627 sq. ft.
$280,000Active3 beds 2 baths1,627 sq. ft.2733 Player Avenue, Sierra Vista, AZ 85650
MLS# 22529806Listed by: REALTY ONE GROUP INTEGRITY 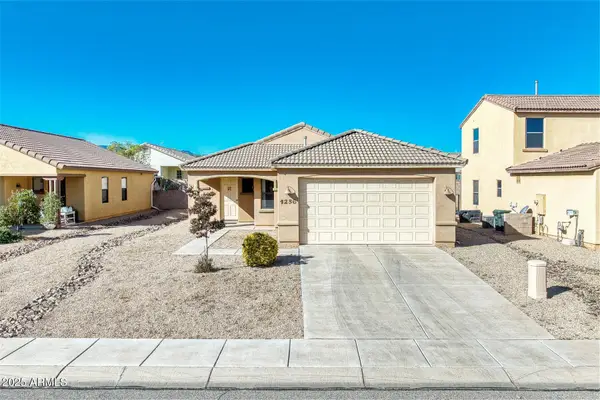 Listed by ERA$296,000Pending3 beds 2 baths1,556 sq. ft.
Listed by ERA$296,000Pending3 beds 2 baths1,556 sq. ft.1236 Matsumoto Street, Sierra Vista, AZ 85635
MLS# 6948099Listed by: ERA FOUR FEATHERS REALTY- New
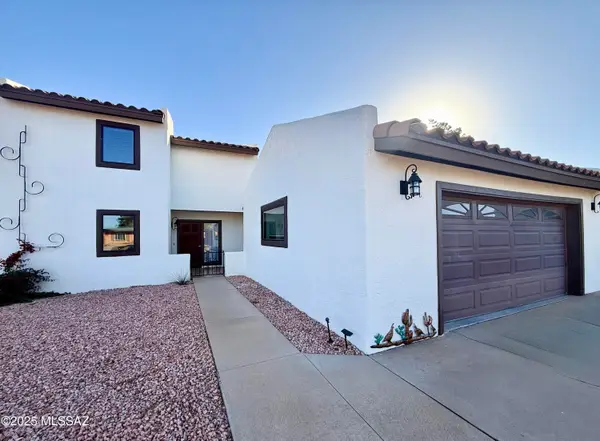 $399,990Active3 beds 2 baths1,858 sq. ft.
$399,990Active3 beds 2 baths1,858 sq. ft.3414 Oak Hill Street, Sierra Vista, AZ 85650
MLS# 22529757Listed by: JOHN K GLENN 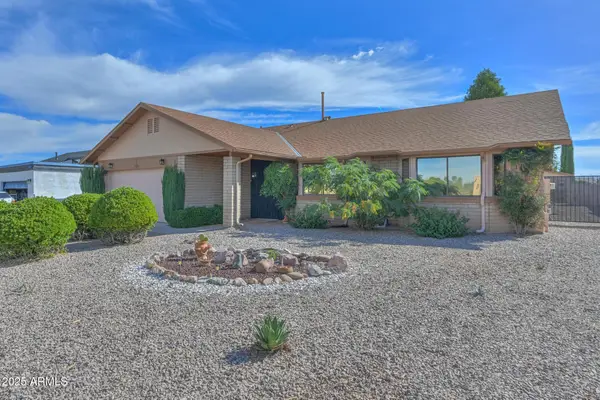 $330,000Pending3 beds 2 baths1,866 sq. ft.
$330,000Pending3 beds 2 baths1,866 sq. ft.3618 Trevino Drive, Sierra Vista, AZ 85650
MLS# 6947765Listed by: LONG REALTY COMPANY- New
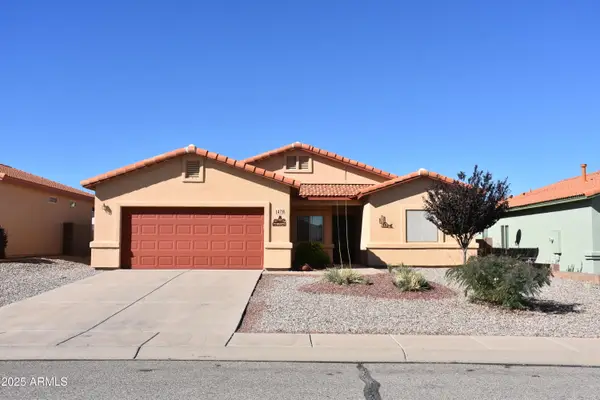 $325,000Active4 beds 2 baths1,770 sq. ft.
$325,000Active4 beds 2 baths1,770 sq. ft.1478 Calle Esperanza --, Sierra Vista, AZ 85635
MLS# 6946409Listed by: HAYMORE REAL ESTATE LLC
