1058 E Adams Street, Snowflake, AZ 85937
Local realty services provided by:HUNT Real Estate ERA
1058 E Adams Street,Snowflake, AZ 85937
$389,000
- 4 Beds
- 3 Baths
- 1,846 sq. ft.
- Single family
- Active
Listed by: kimberley ellen sargent
Office: delex realty, llc.
MLS#:6902212
Source:ARMLS
Price summary
- Price:$389,000
- Price per sq. ft.:$210.73
- Monthly HOA dues:$15
About this home
Beautiful Turnkey Former Model Home in the Heart of Snowflake Welcome to this stunning, move-in-ready former model home located in the highly desirable Sundance Springs community in central Snowflake. Offering 4 spacious bedrooms, 2.5 bathrooms, and 1,846 square feet of thoughtfully designed living space, this home is perfect for those seeking comfort, style, and convenience. Step inside to find vaulted ceilings and an open, airy floor plan that flows effortlessly from the large covered front patio to the expansive great room and kitchen. The chef's kitchen features granite countertops and all-new appliances, including a stove, refrigerator, dishwasher, microwave, washer, and dryer. Enjoy a private split floor plan with a luxurious primary suite, complete with a massive walk-in closet and a brand-new custom walk-in shower. Guests will appreciate the convenient half bath, while the oversized laundry room offers abundant cabinetry and utility space.
This meticulously maintained home has been extensively upgraded with:
New smart garage door and opener
New water heater
New outdoor shed
New pleated shades throughout
New pergola cover for outdoor enjoyment
New smoke alarms
Entire interior professionally painted, including ceilings
Entry gates on both sides for added charm and security
Located in a quiet, friendly neighborhood, this smoke- and pet-free home is clean, modern, and truly move-in ready. With too many upgrades to list, this is one you must see in person to fully appreciate.
Contact an agent
Home facts
- Year built:2005
- Listing ID #:6902212
- Updated:February 13, 2026 at 09:18 PM
Rooms and interior
- Bedrooms:4
- Total bathrooms:3
- Full bathrooms:2
- Half bathrooms:1
- Living area:1,846 sq. ft.
Heating and cooling
- Heating:Electric
Structure and exterior
- Year built:2005
- Building area:1,846 sq. ft.
- Lot area:0.13 Acres
Schools
- Middle school:Snowflake Junior High School
- Elementary school:Snowflake Preschool
Utilities
- Water:City Water
Finances and disclosures
- Price:$389,000
- Price per sq. ft.:$210.73
- Tax amount:$978 (2024)
New listings near 1058 E Adams Street
- New
 $485,000Active4 beds 2 baths2,131 sq. ft.
$485,000Active4 beds 2 baths2,131 sq. ft.362 S Pioneer Trail, Snowflake, AZ 85937
MLS# 259539Listed by: HOMESMART - New
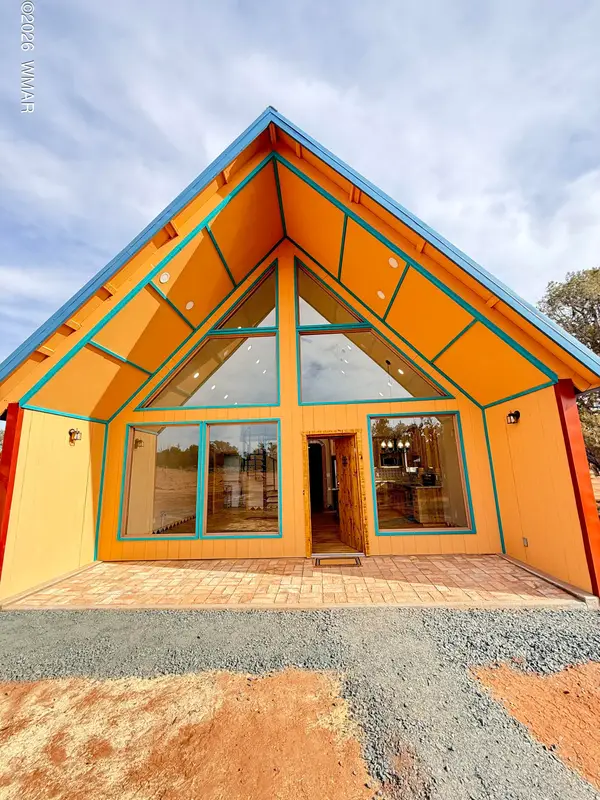 $389,900Active2 beds 1 baths1,700 sq. ft.
$389,900Active2 beds 1 baths1,700 sq. ft.5462 County Line Road, Snowflake, AZ 85937
MLS# 259538Listed by: KELLER WILLIAMS ARIZONA REALTY - PINETOP - New
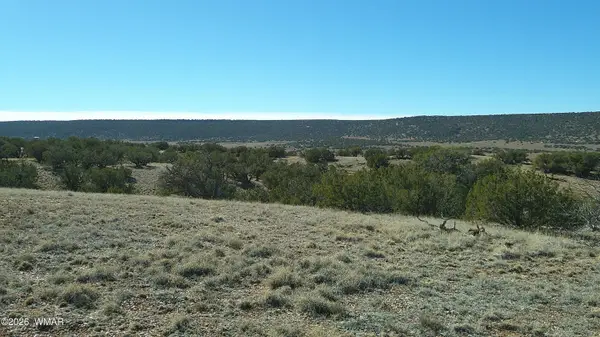 $65,000Active40.34 Acres
$65,000Active40.34 Acres4523 Stirrup Road, Snowflake, AZ 85937
MLS# 259531Listed by: REALTY EXECUTIVES AZ TERRITORY - SNOWFLAKE - New
 $75,000Active38.17 Acres
$75,000Active38.17 Acres5371 Valley Road, Snowflake, AZ 85937
MLS# 6983206Listed by: DOMINION GROUP PROPERTIES - New
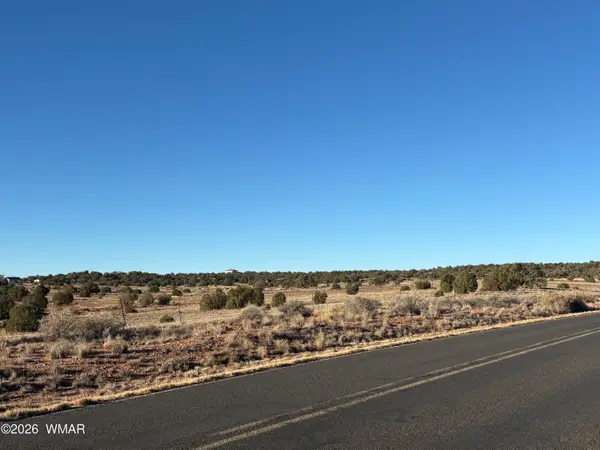 $29,900Active12.5 Acres
$29,900Active12.5 Acres8581 Concho Highway, Snowflake, AZ 85937
MLS# 259500Listed by: RED TREE REALTY - New
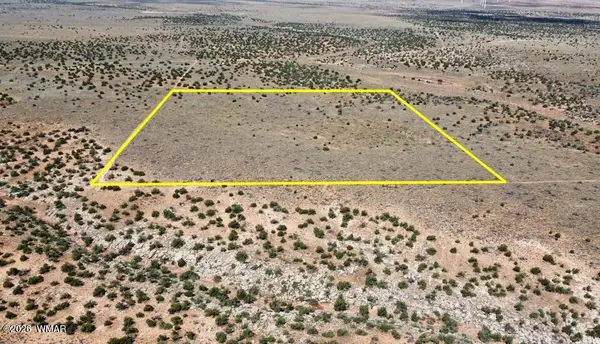 $69,000Active40 Acres
$69,000Active40 AcresLot 7 Snowflake Boulevard, Snowflake, AZ 85937
MLS# 259496Listed by: WHITE MOUNTAIN REALTY - New
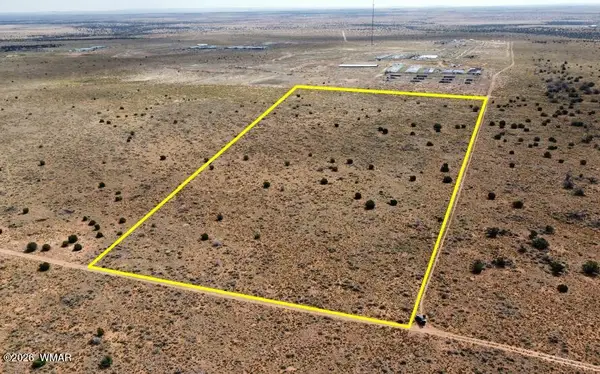 $69,000Active38.96 Acres
$69,000Active38.96 AcresLot 39 Despain Avenue, Snowflake, AZ 85937
MLS# 259497Listed by: WHITE MOUNTAIN REALTY - New
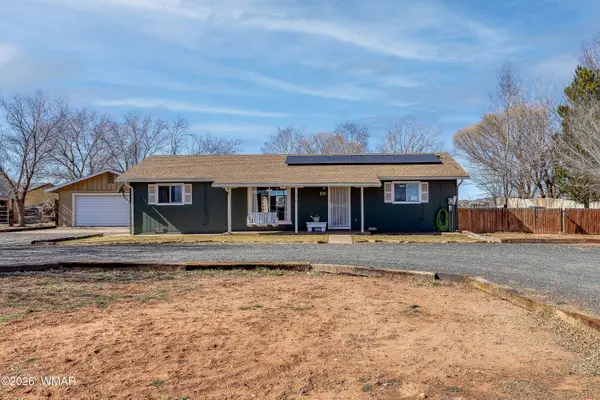 $395,000Active3 beds 2 baths1,825 sq. ft.
$395,000Active3 beds 2 baths1,825 sq. ft.590 W Garden Lane, Snowflake, AZ 85937
MLS# 259491Listed by: EXP REALTY - New
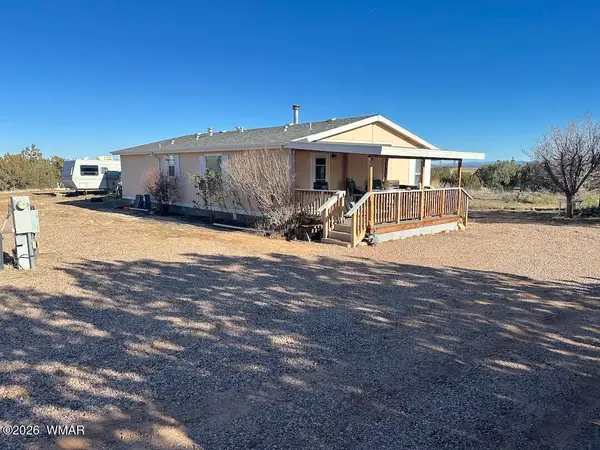 $299,000Active2 beds 2 baths1,344 sq. ft.
$299,000Active2 beds 2 baths1,344 sq. ft.3833 Petersen Road, Snowflake, AZ 85937
MLS# 259459Listed by: ALL SEASONS PROPERTIES - New
 $39,000Active19.96 Acres
$39,000Active19.96 Acres5039 N Pima Road, Snowflake, AZ 85937
MLS# 259452Listed by: WHITE MOUNTAIN REALTY

