43 S Hillside Drive, Star Valley, AZ 85541
Local realty services provided by:ERA Young Realty & Investment
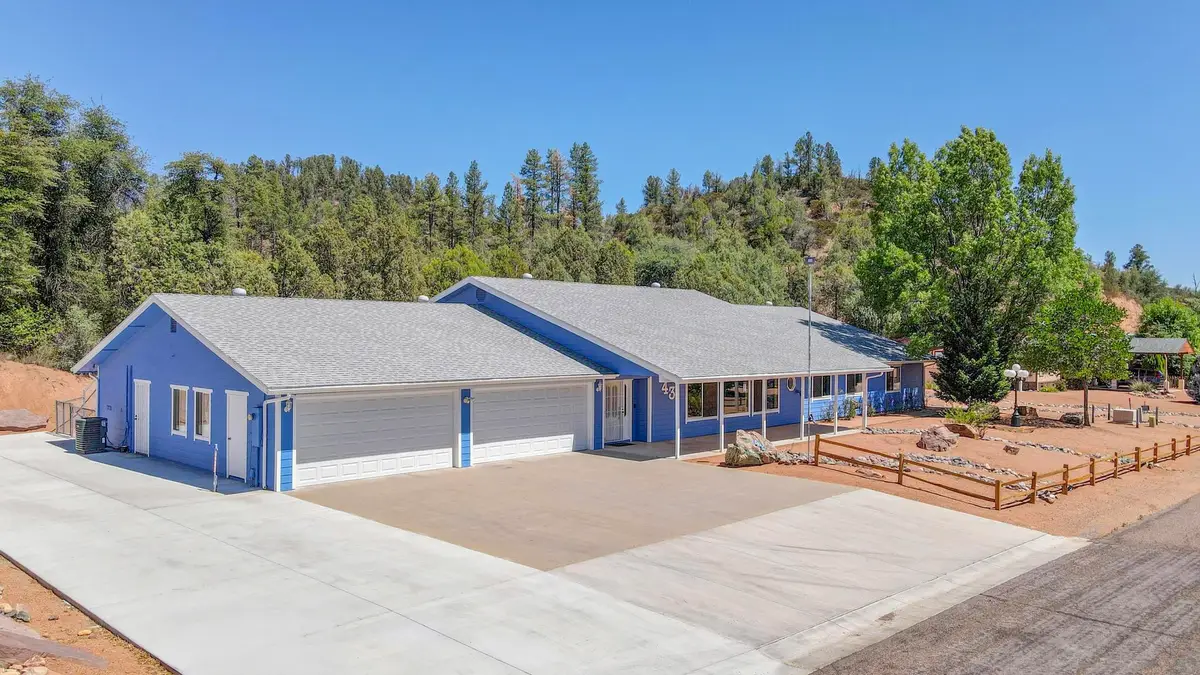
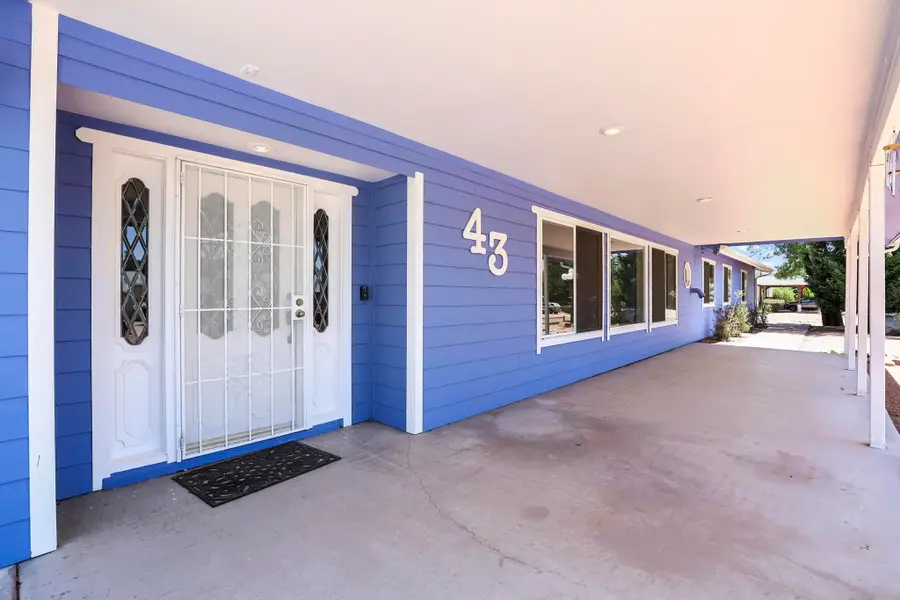
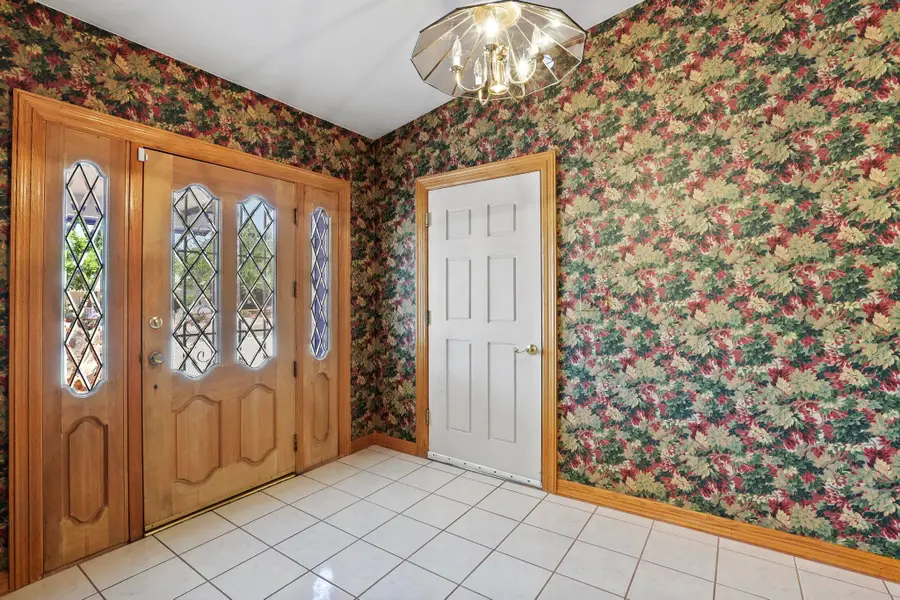
Listed by:
- Rory Huff(928) 595 - 0136ERA Young Realty & Investment
- Jennifer Bix(928) 474 - 4554ERA Young Realty & Investment
MLS#:92594
Source:AZ_CABOR
Price summary
- Price:$599,500
- Price per sq. ft.:$187.34
About this home
This rare one-level home offers the perfect blend of space, flexibility, and natural beauty—backing directly to the National Forest with walk-out access from your backyard. Featuring 4 bedrooms, a large office or hobby/work room, and multiple versatile living spaces, this home is ideal for large families, multi-generational living, or as a group home. The in-law quarters provide privacy and comfort for extended family or guests, while the layout also makes it a fantastic opportunity for a short-term rental investment. A massive 4-car garage plus extra outdoor parking ensures room for vehicles, toys, and RVs. Outdoor extras include a fenced dog kennel, greenhouse, and bonus storage shed. There is also a whole house attic fan to keep the house cooler. With an unbeatable price per square foot and rare access to public land, this home is a must-see opportunity for investors or those looking for a private getaway with room to grow.
Contact an agent
Home facts
- Year built:1992
- Listing Id #:92594
- Added:29 day(s) ago
- Updated:July 25, 2025 at 08:37 PM
Rooms and interior
- Bedrooms:4
- Total bathrooms:3
- Full bathrooms:1
- Living area:3,200 sq. ft.
Heating and cooling
- Cooling:Ceiling Fan, Central
- Heating:Electric, Forced Air
Structure and exterior
- Roof:Asphalt/Composition Shingle
- Year built:1992
- Building area:3,200 sq. ft.
- Lot area:0.77 Acres
Utilities
- Water:Water Heater - Electric
- Sewer:Septic Tank Installed
Finances and disclosures
- Price:$599,500
- Price per sq. ft.:$187.34
- Tax amount:$3,228 (2024)
New listings near 43 S Hillside Drive
- New
 $85,000Active1 beds 1 baths408 sq. ft.
$85,000Active1 beds 1 baths408 sq. ft.16 N Star Vale Road #131B, Star Valley, AZ 85541
MLS# 6905703Listed by: REALTY ONE GROUP - New
 $149,000Active2 beds 2 baths896 sq. ft.
$149,000Active2 beds 2 baths896 sq. ft.16 N Star Vale Drive, Star Valley, AZ 85541
MLS# 92721Listed by: REALTY EXECUTIVES ARIZONA TERR - New
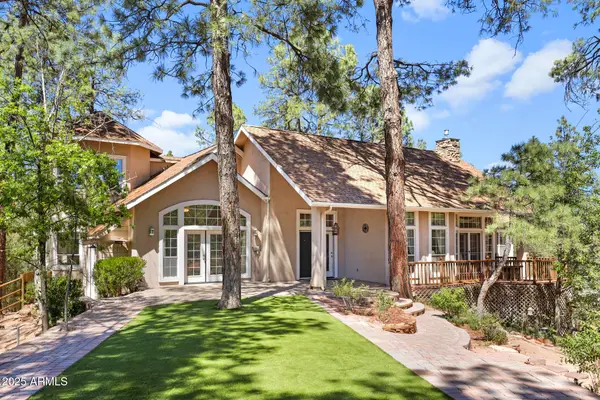 $989,500Active4 beds 3 baths2,953 sq. ft.
$989,500Active4 beds 3 baths2,953 sq. ft.864 E Highline Drive, Star Valley, AZ 85541
MLS# 6904036Listed by: COLDWELL BANKER BISHOP REALTY - New
 Listed by ERA$149,500Active2 beds 1 baths768 sq. ft.
Listed by ERA$149,500Active2 beds 1 baths768 sq. ft.3933 Az-260, Star Valley, AZ 85541
MLS# 92710Listed by: ERA YOUNG REALTY-PAYSON - New
 $82,500Active1 beds 1 baths399 sq. ft.
$82,500Active1 beds 1 baths399 sq. ft.16 N Star Vale Road, Star Valley, AZ 85541
MLS# 92702Listed by: BERKSHIRE HATHAWAY HOMESERVICES ADVANTAGE REALTY - PAYSON - New
 $150,000Active1.2 Acres
$150,000Active1.2 Acres0 S Nola Cirlce, Star Valley, AZ 85541
MLS# 92697Listed by: FOREST PROPERTIES, INC  $59,400Pending1 beds 1 baths
$59,400Pending1 beds 1 baths16 N Star Vale Drive #11, Star Valley, AZ 85541
MLS# 6895605Listed by: REALTY EXECUTIVES ARIZONA TERRITORY $325,000Active3 beds 2 baths1,792 sq. ft.
$325,000Active3 beds 2 baths1,792 sq. ft.313 E Cedar Mill Road, Star Valley, AZ 85541
MLS# 92545Listed by: AZ BROKERAGE HOLDINGS, LLC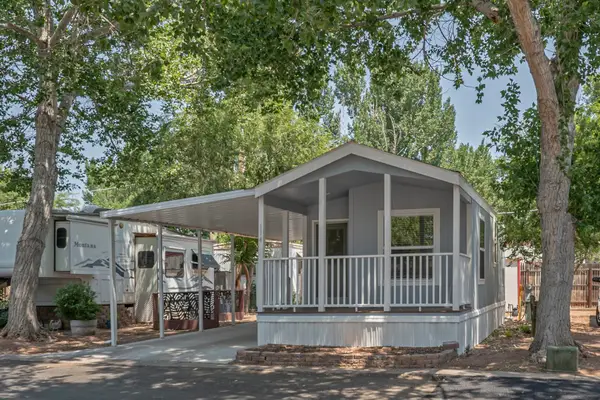 $75,000Active1 beds 1 baths398 sq. ft.
$75,000Active1 beds 1 baths398 sq. ft.3933 E Az Highway 260, Star Valley, AZ 85541
MLS# 92613Listed by: REALTY EXECUTIVES ARIZONA TERR $139,400Active2 beds 1 baths928 sq. ft.
$139,400Active2 beds 1 baths928 sq. ft.16 N Star Vale Drive, Star Valley, AZ 85541
MLS# 92596Listed by: REALTY EXECUTIVES ARIZONA TERR
