9361 W Juniper Road, Strawberry, AZ 85544
Local realty services provided by:ERA Brokers Consolidated
Listed by: barbara weeks
Office: coldwell banker bishop realty
MLS#:6924458
Source:ARMLS
Price summary
- Price:$2,375,000
- Price per sq. ft.:$648.91
About this home
Located just a short drive from the Valley, at an elevation of 5,367 feet, this exquisite custom log home is truly one-of-a-kind. The entry welcomes you with wagon wheel accents, opening into a grand great room with soaring 30-foot cathedral ceilings and a Juliet balcony from the upstairs bedroom. Knotty pine ceilings, pine floors, and striking log posts and beams set the tone for a rustic yet elegant retreat. The expansive dining room, highlighted by a dramatic chandelier, showcases the home's scale and beauty. A chef's dream kitchen awaits with custom cabinetry topped with granite counter tops, copper farmhouse sink, Samsung gas range, stainless commercial refrigerator/freezer, ice maker, and warming drawer, along with a large walk-in pantry. The primary suite features vaulted ceilings, dual granite vanities, bidet, and an impressive walk-in closet with custom wood shelving and drawers. This home blends timeless craftsmanship with luxury living, offering an unparalleled mountain lodge experience. Upstairs, you'll find two spacious bedrooms that capture incredible views, along with a full bath featuring a relaxing jetted tub. The loft area offers a versatile office setup, complete with built-in bookshelves lining the hallway that leads to each bedroom. Enjoy the expansive Trex decking, the perfect spot to take in sweeping views of the property and the stunning surrounding mountains. This is truly a horse enthusiast's dream, featuring a 4-stall barn featuring room for a tractor, hay with stalls equipped with automatic waterers, & individual heated stalls for cold winter days. Each stall opens out into individual runs. Inside there is a tack room complete with a ¾ bath and a cozy area for fridge/microwave. There is an additional 4 stalls with individual runs that also opens into the shared spacious paddock which has extra shade. There is a second smaller paddock, in addition there is another smaller barn that is ideal for ponies or miniatures. The property also includes a chicken coop and a fully fenced garden area with raised bedsperfect for fresh vegetables and farm-to-table living. It doesn't stop here! There is a Quonset hut for parking extra motor vehicles or for storage. RV hook ups, all on flat useable 3.48 acres! There are too many wonderful details to mention them all. This is a must see!
Contact an agent
Home facts
- Year built:2011
- Listing ID #:6924458
- Updated:February 10, 2026 at 04:34 PM
Rooms and interior
- Bedrooms:3
- Total bathrooms:5
- Full bathrooms:4
- Half bathrooms:1
- Living area:3,660 sq. ft.
Heating and cooling
- Cooling:Ceiling Fan(s)
- Heating:Ceiling
Structure and exterior
- Year built:2011
- Building area:3,660 sq. ft.
- Lot area:3.48 Acres
Schools
- High school:Payson High School
- Middle school:Pine Strawberry Elementary School
- Elementary school:Pine Strawberry Elementary School
Utilities
- Sewer:Septic In & Connected
Finances and disclosures
- Price:$2,375,000
- Price per sq. ft.:$648.91
- Tax amount:$11,347 (2024)
New listings near 9361 W Juniper Road
- New
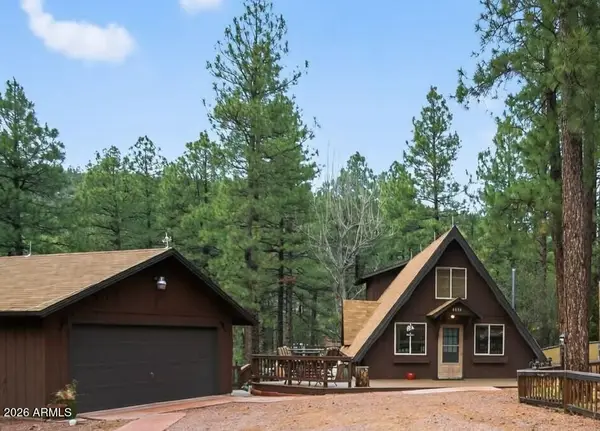 $399,000Active2 beds 2 baths1,068 sq. ft.
$399,000Active2 beds 2 baths1,068 sq. ft.8884 W Tonto Rim Drive, Pine, AZ 85544
MLS# 6981359Listed by: ARIZONA ELITE PROPERTIES - New
 $399,000Active2 beds 2 baths1,068 sq. ft.
$399,000Active2 beds 2 baths1,068 sq. ft.8884 W Tonto Rim Drive, Strawberry, AZ 85544
MLS# 93401Listed by: ARIZONA ELITE PROPERTIES - New
 $445,000Active3 beds 2 baths1,056 sq. ft.
$445,000Active3 beds 2 baths1,056 sq. ft.8247 W Ralls Drive, Pine, AZ 85544
MLS# 6979016Listed by: COMPASS  $599,000Pending4 beds 3 baths1,888 sq. ft.
$599,000Pending4 beds 3 baths1,888 sq. ft.9107 W Fossil Creek Road, Strawberry, AZ 85544
MLS# 6974351Listed by: TREASURED REAL ESTATE, LLC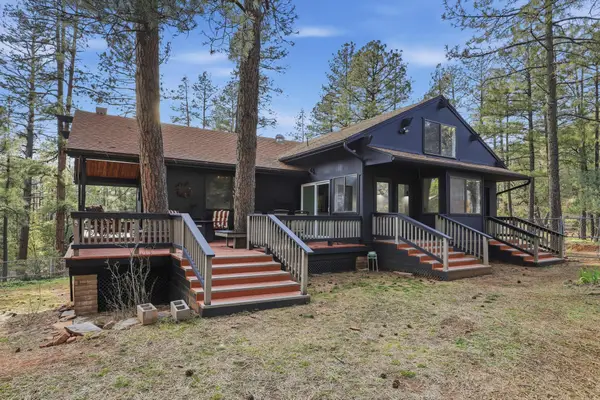 $535,000Pending2 beds 2 baths1,800 sq. ft.
$535,000Pending2 beds 2 baths1,800 sq. ft.5367 N Wild Turkey Circle, Strawberry, AZ 85544
MLS# 93305Listed by: REAL BROKER - AZ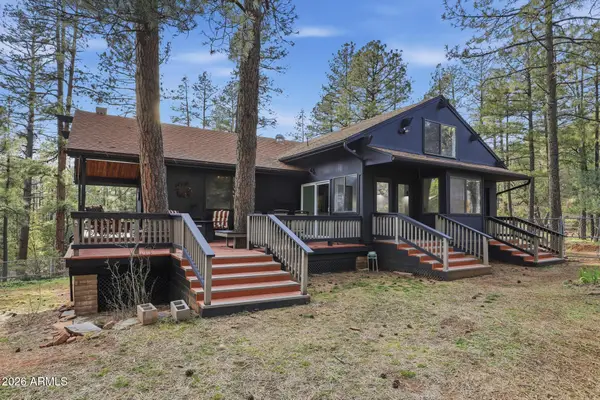 $535,000Pending2 beds 2 baths1,800 sq. ft.
$535,000Pending2 beds 2 baths1,800 sq. ft.5367 N Wild Turkey Circle, Pine, AZ 85544
MLS# 6969975Listed by: REAL BROKER $120,000Active1.12 Acres
$120,000Active1.12 AcresLot 79 Tomahawk Trail #79, Strawberry, AZ 85544
MLS# 6967290Listed by: DELEX REALTY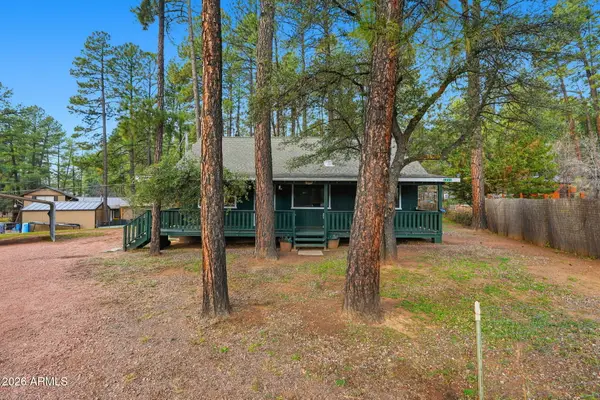 $450,000Active3 beds 1 baths1,250 sq. ft.
$450,000Active3 beds 1 baths1,250 sq. ft.5094 N James Circle, Pine, AZ 85544
MLS# 6966021Listed by: MY HOME GROUP REAL ESTATE $370,000Active2 beds 2 baths944 sq. ft.
$370,000Active2 beds 2 baths944 sq. ft.9055 W Juniper Road, Pine, AZ 85544
MLS# 93270Listed by: A.Z. & ASSOCIATES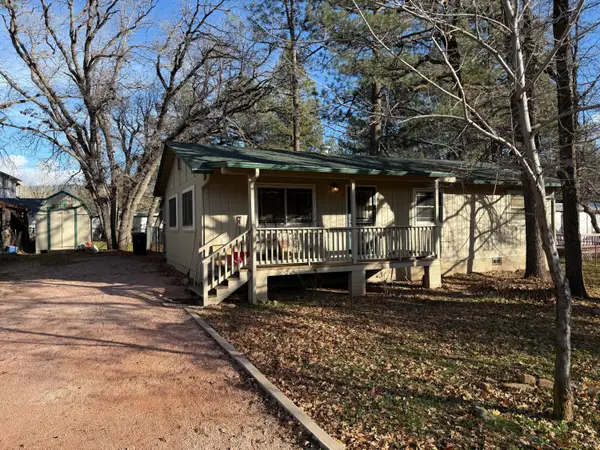 $395,000Active3 beds 2 baths1,056 sq. ft.
$395,000Active3 beds 2 baths1,056 sq. ft.4997 N Rim Wood Road, Strawberry, AZ 85544
MLS# 93257Listed by: FOREST PROPERTIES, INC

