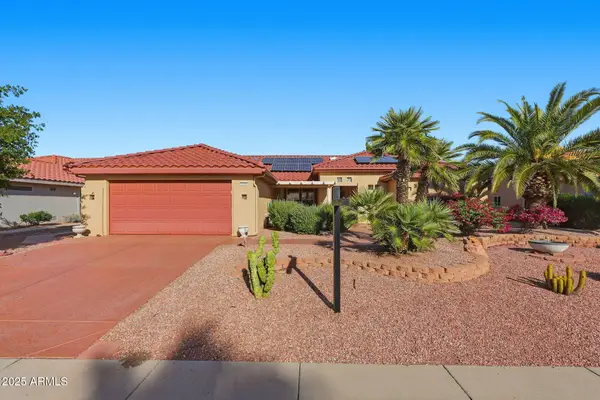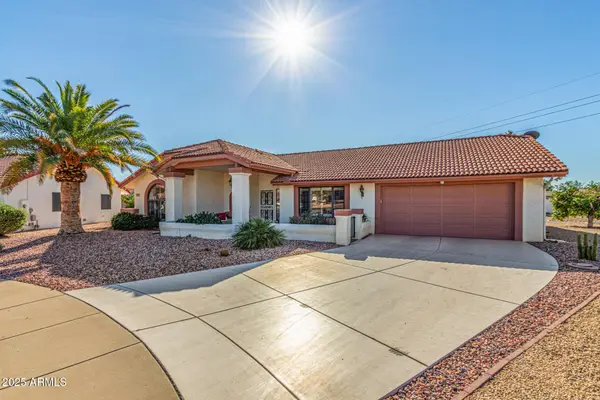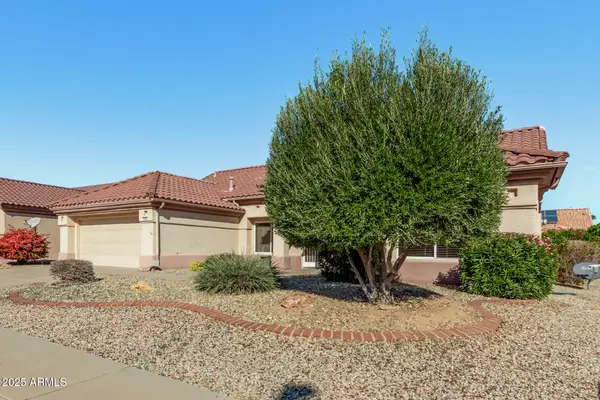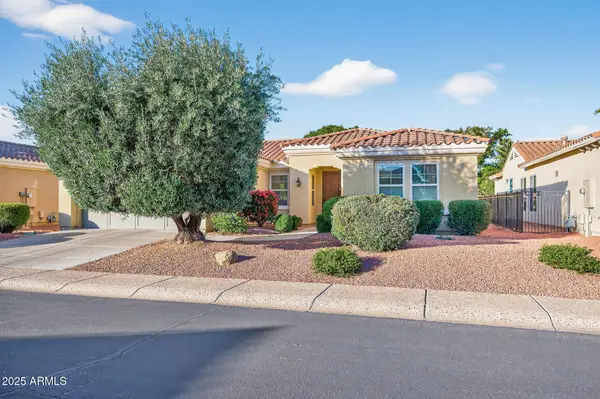12535 W Brandywine Drive, Sun City West, AZ 85375
Local realty services provided by:ERA Four Feathers Realty, L.C.
12535 W Brandywine Drive,Sun City West, AZ 85375
$265,000
- 2 Beds
- 2 Baths
- - sq. ft.
- Single family
- Sold
Listed by: karin o'connor
Office: lpt realty, llc.
MLS#:6940420
Source:ARMLS
Sorry, we are unable to map this address
Price summary
- Price:$265,000
About this home
Welcome to 12535 W Brandywine Dr - a beautifully cared-for Gemini twin home that captures the essence of Sun City West living. Step inside and feel instantly at ease in this light-filled 2-bedroom, 2-bath retreat designed for comfort, connection, and carefree living. The spacious great room, a bright kitchen, and ample dining area are perfect for entertaining or quiet mornings with coffee and sunshine.
Whether you're an active adult ready for year-round recreation, a snowbird seeking the perfect lock-and-leave winter getaway, or a downsizer craving a relaxed, maintenance-friendly lifestyle, this home delivers. Enjoy serene greenbelt views, an inviting patio, and easy access to golf, pickleball, fitness centers, and endless social clubs. With its thoughtful layout, generous storage, and welcoming community, this is more than a homeit's a lifestyle. Come see why so many choose Sun City West to live, laugh, and love where they are.
Contact an agent
Home facts
- Year built:1980
- Listing ID #:6940420
- Updated:December 17, 2025 at 08:18 AM
Rooms and interior
- Bedrooms:2
- Total bathrooms:2
- Full bathrooms:2
Heating and cooling
- Cooling:Ceiling Fan(s)
- Heating:Electric
Structure and exterior
- Year built:1980
Schools
- High school:Adult
- Middle school:Adult
- Elementary school:Adult
Utilities
- Water:City Water, Private Water Company
Finances and disclosures
- Price:$265,000
- Tax amount:$1,100
New listings near 12535 W Brandywine Drive
- New
 $434,750Active2 beds 2 baths2,033 sq. ft.
$434,750Active2 beds 2 baths2,033 sq. ft.15242 W Domingo Lane, Sun City West, AZ 85375
MLS# 6958197Listed by: HOMESMART - New
 $269,999Active2 beds 2 baths1,827 sq. ft.
$269,999Active2 beds 2 baths1,827 sq. ft.17614 N Buntline Drive, Sun City West, AZ 85375
MLS# 6958148Listed by: AIG REALTY LLC - New
 $399,900Active2 beds 2 baths1,677 sq. ft.
$399,900Active2 beds 2 baths1,677 sq. ft.14423 W Desert Glen Drive, Sun City West, AZ 85375
MLS# 6957869Listed by: MY HOME GROUP REAL ESTATE - New
 $385,000Active2 beds 2 baths1,653 sq. ft.
$385,000Active2 beds 2 baths1,653 sq. ft.14416 W Corral Drive, Sun City West, AZ 85375
MLS# 6957770Listed by: PRESTIGE REALTY - New
 $774,900Active4 beds 4 baths2,642 sq. ft.
$774,900Active4 beds 4 baths2,642 sq. ft.14732 W Carbine Court, Sun City West, AZ 85375
MLS# 6957703Listed by: HOMESMART - New
 $540,000Active2 beds 2 baths2,020 sq. ft.
$540,000Active2 beds 2 baths2,020 sq. ft.12441 W Spring Ridge Drive, Sun City West, AZ 85375
MLS# 6957692Listed by: REALTY ONE GROUP - New
 $350,000Active2 beds 2 baths1,327 sq. ft.
$350,000Active2 beds 2 baths1,327 sq. ft.20218 N 125th Avenue, Sun City West, AZ 85375
MLS# 6957479Listed by: COLDWELL BANKER REALTY - New
 $384,900Active2 beds 2 baths1,670 sq. ft.
$384,900Active2 beds 2 baths1,670 sq. ft.15116 W Sentinel Drive, Sun City West, AZ 85375
MLS# 6957426Listed by: WEST USA REALTY - New
 $411,000Active2 beds 2 baths1,612 sq. ft.
$411,000Active2 beds 2 baths1,612 sq. ft.12928 W Ridgley Drive, Sun City West, AZ 85375
MLS# 6957321Listed by: REALTY ONE GROUP - New
 $450,000Active2 beds 2 baths1,872 sq. ft.
$450,000Active2 beds 2 baths1,872 sq. ft.23116 N 145th Lane, Sun City West, AZ 85375
MLS# 6957087Listed by: COLDWELL BANKER REALTY
