12620 W Brandywine Drive, Sun City West, AZ 85375
Local realty services provided by:ERA Four Feathers Realty, L.C.
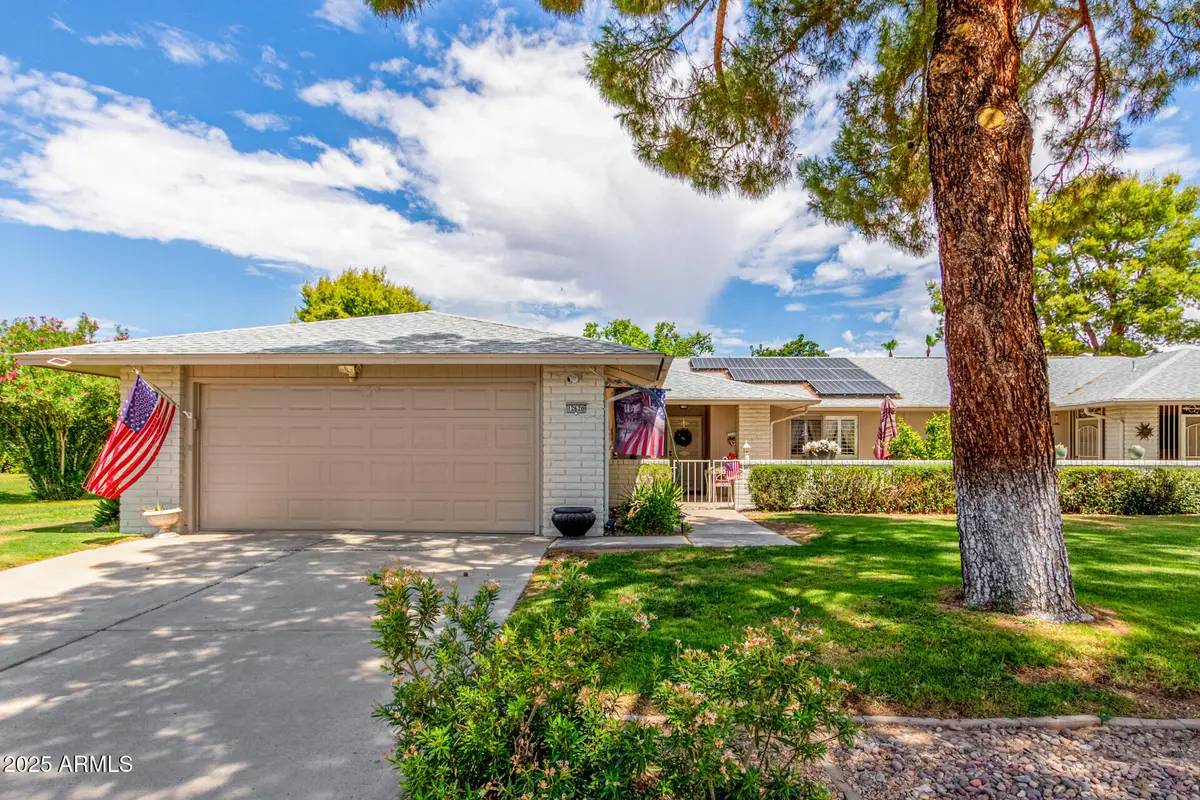

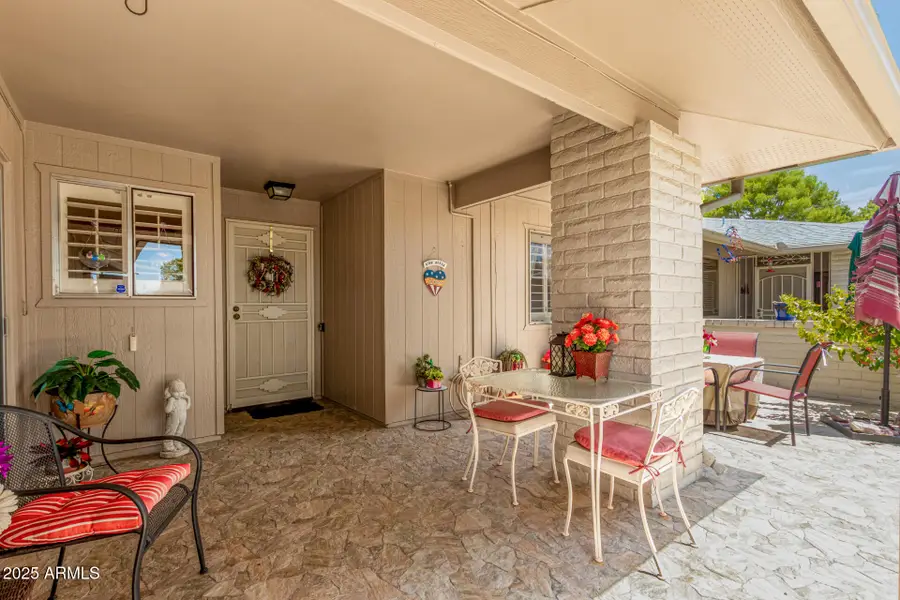
12620 W Brandywine Drive,Sun City West, AZ 85375
$319,900
- 2 Beds
- 2 Baths
- 1,419 sq. ft.
- Single family
- Active
Listed by:john whalen
Office:exp realty
MLS#:6889836
Source:ARMLS
Price summary
- Price:$319,900
- Price per sq. ft.:$225.44
- Monthly HOA dues:$370
About this home
Spectacular Updated Gemini Twin Home Move-In Ready! This beautifully maintained and highly updated home is a must-see! The kitchen has been fully remodeled with high quality cabinetry, designer hardware, granite countertops, high-end stainless-steel GE appliances and plantation shutters. Newer tile flooring flows throughout the home, complemented by fresh interior & exterior paint. The kitchen nook opens to a tiled front courtyard - perfect for morning coffee or afternoon shade. Both bedrooms are spacious with excellent closet space, both bathrooms feature stunning walk-in tiled showers. The living room and primary bedroom open to a large patio overlooking a lush greenbelt - ideal for relaxing or entertaining. Inside laundry/utility room with window AC also serves as a nice office or hobby room. The 2-car garage includes built-in cabinets for additional storage. Solar added in 2019, plus attic insulation and a mini split system in 2025 for added efficiency.
Don't miss this exceptional home - it truly has it all!
Contact an agent
Home facts
- Year built:1983
- Listing Id #:6889836
- Updated:August 10, 2025 at 02:59 PM
Rooms and interior
- Bedrooms:2
- Total bathrooms:2
- Full bathrooms:2
- Living area:1,419 sq. ft.
Heating and cooling
- Cooling:Ceiling Fan(s), Mini Split, Wall/Window Unit
- Heating:Electric
Structure and exterior
- Year built:1983
- Building area:1,419 sq. ft.
- Lot area:0.01 Acres
Schools
- High school:Adult
- Middle school:Adult
- Elementary school:Adult
Utilities
- Water:Private Water Company
Finances and disclosures
- Price:$319,900
- Price per sq. ft.:$225.44
- Tax amount:$732 (2024)
New listings near 12620 W Brandywine Drive
- New
 $519,000Active2 beds 2 baths1,872 sq. ft.
$519,000Active2 beds 2 baths1,872 sq. ft.15416 W Gunsight Drive, Sun City West, AZ 85375
MLS# 6905867Listed by: REALTY ONE GROUP - New
 $529,900Active2 beds 2 baths1,765 sq. ft.
$529,900Active2 beds 2 baths1,765 sq. ft.14023 W Via Tercero --, Sun City West, AZ 85375
MLS# 6905706Listed by: HOMESMART - New
 $419,900Active2 beds 2 baths1,586 sq. ft.
$419,900Active2 beds 2 baths1,586 sq. ft.21609 N 147th Drive, Sun City West, AZ 85375
MLS# 6905574Listed by: KELLER WILLIAMS REALTY PROFESSIONAL PARTNERS - New
 $425,000Active2 beds 2 baths1,320 sq. ft.
$425,000Active2 beds 2 baths1,320 sq. ft.21633 N 159th Lane, Sun City West, AZ 85375
MLS# 6904905Listed by: BARRETT REAL ESTATE - New
 $344,500Active3 beds 2 baths2,318 sq. ft.
$344,500Active3 beds 2 baths2,318 sq. ft.17807 N 125th Drive, Sun City West, AZ 85375
MLS# 6904780Listed by: EXP REALTY - New
 $337,500Active2 beds 2 baths1,574 sq. ft.
$337,500Active2 beds 2 baths1,574 sq. ft.21643 N 124th Way, Sun City West, AZ 85375
MLS# 6904738Listed by: EPIQUE REALTY - New
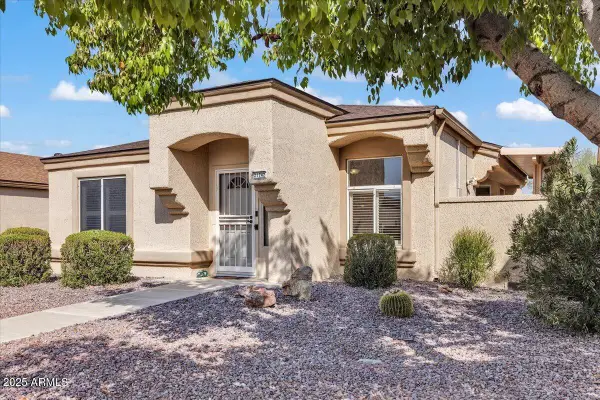 $330,000Active2 beds 2 baths1,326 sq. ft.
$330,000Active2 beds 2 baths1,326 sq. ft.21742 N Limousine Drive, Sun City West, AZ 85375
MLS# 6904472Listed by: RE/MAX DESERT SHOWCASE - New
 $410,000Active3 beds 2 baths2,350 sq. ft.
$410,000Active3 beds 2 baths2,350 sq. ft.17403 N 130th Avenue, Sun City West, AZ 85375
MLS# 6904479Listed by: PLATINUM FIRST REALTY - Open Fri, 10am to 2pmNew
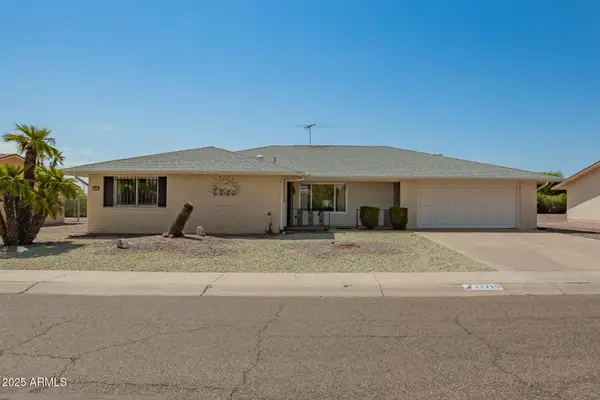 $309,900Active3 beds 2 baths1,958 sq. ft.
$309,900Active3 beds 2 baths1,958 sq. ft.13219 W Hyacinth Drive, Sun City West, AZ 85375
MLS# 6904260Listed by: HOMESMART 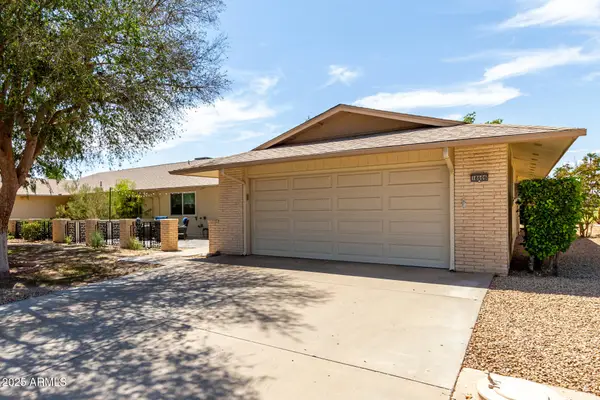 $400,000Pending2 beds 2 baths1,596 sq. ft.
$400,000Pending2 beds 2 baths1,596 sq. ft.18606 N 130th Avenue, Sun City West, AZ 85375
MLS# 6903770Listed by: HOMESMART

