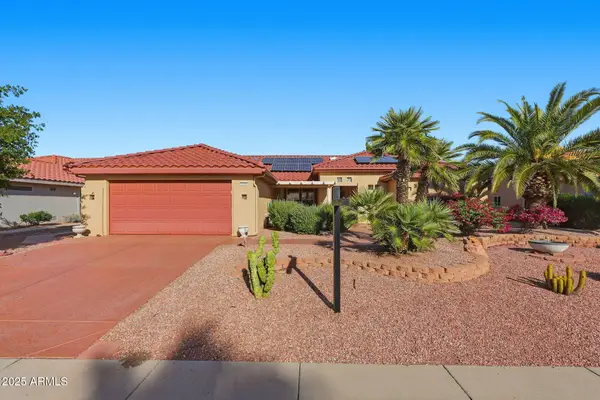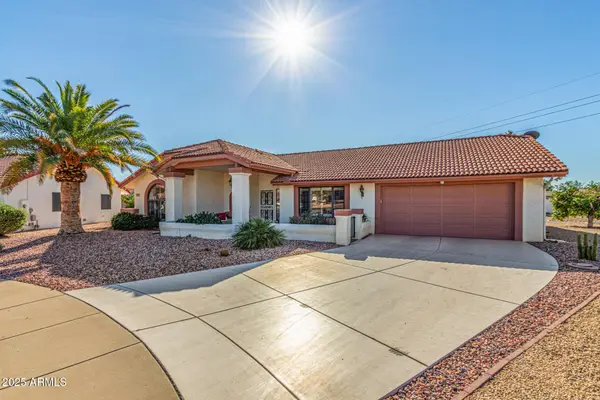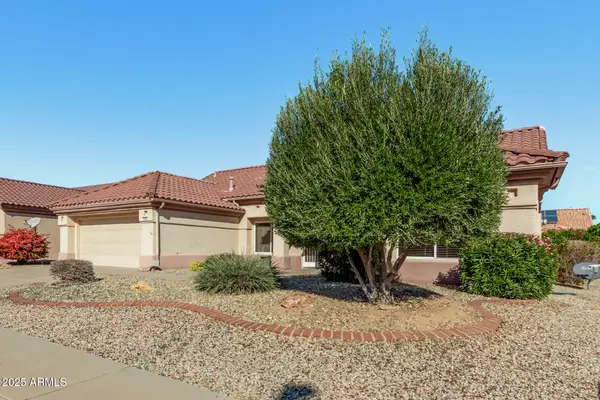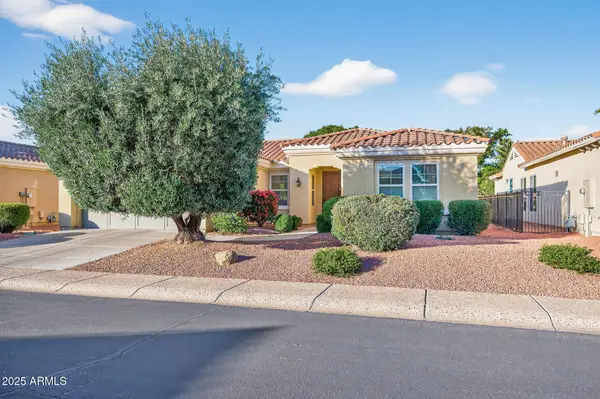12852 W El Sueno Drive, Sun City West, AZ 85375
Local realty services provided by:ERA Brokers Consolidated
12852 W El Sueno Drive,Sun City West, AZ 85375
$525,000
- 3 Beds
- 2 Baths
- - sq. ft.
- Single family
- Sold
Listed by: eileen gow, eric s gowegow@hsmove.com
Office: homesmart
MLS#:6941600
Source:ARMLS
Sorry, we are unable to map this address
Price summary
- Price:$525,000
About this home
We're delighted to present this exceptional Extended Encanto Model home, now available For Sale in one of Corte Bella's most sought-after locations—just moments from the community's premier amenities. Spanning 2,143 sq ft, this residence offers 3 bedrooms, 2 baths, and a generous 31' x 22' extended garage. Lovingly maintained by the original owners, the home showcases solid surface flooring throughout (in excellent condition), elegant crown moldings, plantation shutters, a cozy gas fireplace, and beautifully updated Primary and Guest Baths The open-concept layout seamlessly connects the Great Room, Dining, and Kitchen—perfect for entertaining or enjoying a quiet day in. The Chef's Kitchen is a true standout, featuring a 6-burner Monogram gas range, oven, vent hood, and wall oven. Known for its expansive island, abundant cabinetry, breakfast bar, and charming nook area, it's designed for both function and flair.
The spacious Primary Suite offers a luxurious retreat with a full bath including a soaking tub, separate shower, double sinks, private toilet room, and walk-in closet. A split floor plan ensures privacy, with additional bedrooms located on the opposite side of the home, conveniently adjacent to a second full bath. Outdoor living is equally impressive with a large front covered patio, a fully fenced backyard, rear covered patio, built-in BBQ, and a wood-burning firepit. Mature landscaping with lush shrubs and shade trees adds to the serene, well-established ambiance of the property. Prime location, sought-after Encanto model, and standout upgrades, this is one opportunity you won't want to miss.
Contact an agent
Home facts
- Year built:2005
- Listing ID #:6941600
- Updated:December 17, 2025 at 08:18 AM
Rooms and interior
- Bedrooms:3
- Total bathrooms:2
- Full bathrooms:2
Heating and cooling
- Heating:Natural Gas
Structure and exterior
- Year built:2005
Schools
- High school:Adult
- Middle school:Adult
- Elementary school:Adult
Utilities
- Water:Private Water Company
Finances and disclosures
- Price:$525,000
- Tax amount:$3,475
New listings near 12852 W El Sueno Drive
- New
 $434,750Active2 beds 2 baths2,033 sq. ft.
$434,750Active2 beds 2 baths2,033 sq. ft.15242 W Domingo Lane, Sun City West, AZ 85375
MLS# 6958197Listed by: HOMESMART - New
 $269,999Active2 beds 2 baths1,827 sq. ft.
$269,999Active2 beds 2 baths1,827 sq. ft.17614 N Buntline Drive, Sun City West, AZ 85375
MLS# 6958148Listed by: AIG REALTY LLC - New
 $399,900Active2 beds 2 baths1,677 sq. ft.
$399,900Active2 beds 2 baths1,677 sq. ft.14423 W Desert Glen Drive, Sun City West, AZ 85375
MLS# 6957869Listed by: MY HOME GROUP REAL ESTATE - New
 $385,000Active2 beds 2 baths1,653 sq. ft.
$385,000Active2 beds 2 baths1,653 sq. ft.14416 W Corral Drive, Sun City West, AZ 85375
MLS# 6957770Listed by: PRESTIGE REALTY - New
 $774,900Active4 beds 4 baths2,642 sq. ft.
$774,900Active4 beds 4 baths2,642 sq. ft.14732 W Carbine Court, Sun City West, AZ 85375
MLS# 6957703Listed by: HOMESMART - New
 $540,000Active2 beds 2 baths2,020 sq. ft.
$540,000Active2 beds 2 baths2,020 sq. ft.12441 W Spring Ridge Drive, Sun City West, AZ 85375
MLS# 6957692Listed by: REALTY ONE GROUP - New
 $350,000Active2 beds 2 baths1,327 sq. ft.
$350,000Active2 beds 2 baths1,327 sq. ft.20218 N 125th Avenue, Sun City West, AZ 85375
MLS# 6957479Listed by: COLDWELL BANKER REALTY - New
 $384,900Active2 beds 2 baths1,670 sq. ft.
$384,900Active2 beds 2 baths1,670 sq. ft.15116 W Sentinel Drive, Sun City West, AZ 85375
MLS# 6957426Listed by: WEST USA REALTY - New
 $411,000Active2 beds 2 baths1,612 sq. ft.
$411,000Active2 beds 2 baths1,612 sq. ft.12928 W Ridgley Drive, Sun City West, AZ 85375
MLS# 6957321Listed by: REALTY ONE GROUP - New
 $450,000Active2 beds 2 baths1,872 sq. ft.
$450,000Active2 beds 2 baths1,872 sq. ft.23116 N 145th Lane, Sun City West, AZ 85375
MLS# 6957087Listed by: COLDWELL BANKER REALTY
