13246 W Junipero Drive, Sun City West, AZ 85375
Local realty services provided by:ERA Four Feathers Realty, L.C.
Listed by:vonnie bayard
Office:homesmart
MLS#:6934558
Source:ARMLS
Price summary
- Price:$540,000
- Price per sq. ft.:$228.62
About this home
Beautifully maintained Cambria floor plan located in the desirable gated community of Corte Bella Country Club! This 3 bed, 2 bath home offers comfortable elegance and plenty of space to entertain. The inviting great room is spacious and features plantation shutters and elegant 20'' diamond-cut tile flooring. The kitchen offers granite counters, black appliances, w/abundant rich wood cabinetry. The large primary suite includes a slider to the back patio and a spacious bath with dual sinks. You'll love the extended-length garage w/utility sink. Solar tubes provide natural light and the laundry room is spacious. The front courtyard is walled for privacy, accented by an elegant wood door, while the backyard provides peaceful seclusion with a lovely covered patio, cool-decking, and mature landscape. Perfect property to relax and unwind. Amenities GALORE in the PREMIER community of Corte Bella includes a beautiful semi-private Golf Club, two restaurants, pickleball, tennis, swimming pool, spa etc with a variety of clubs and activities to meet a large array of interests and social opportunities!
Contact an agent
Home facts
- Year built:2006
- Listing ID #:6934558
- Updated:October 21, 2025 at 01:26 AM
Rooms and interior
- Bedrooms:3
- Total bathrooms:2
- Full bathrooms:2
- Living area:2,362 sq. ft.
Heating and cooling
- Cooling:Ceiling Fan(s), Programmable Thermostat
- Heating:Natural Gas
Structure and exterior
- Year built:2006
- Building area:2,362 sq. ft.
- Lot area:0.2 Acres
Schools
- High school:Adult
- Middle school:Adult
- Elementary school:Adult
Utilities
- Water:Private Water Company
Finances and disclosures
- Price:$540,000
- Price per sq. ft.:$228.62
- Tax amount:$3,087
New listings near 13246 W Junipero Drive
- New
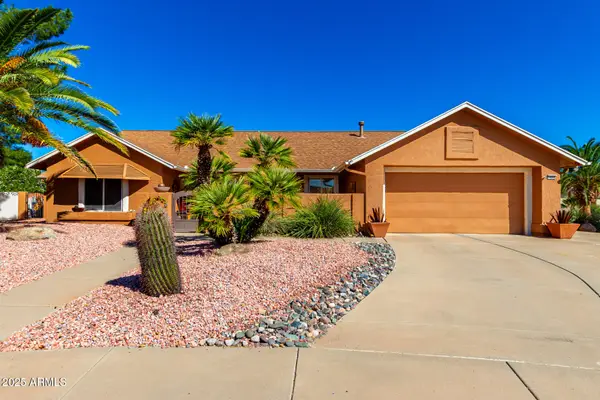 $450,000Active3 beds 1 baths1,608 sq. ft.
$450,000Active3 beds 1 baths1,608 sq. ft.14010 W Pavillion Drive, Sun City West, AZ 85375
MLS# 6936288Listed by: HOMESMART - New
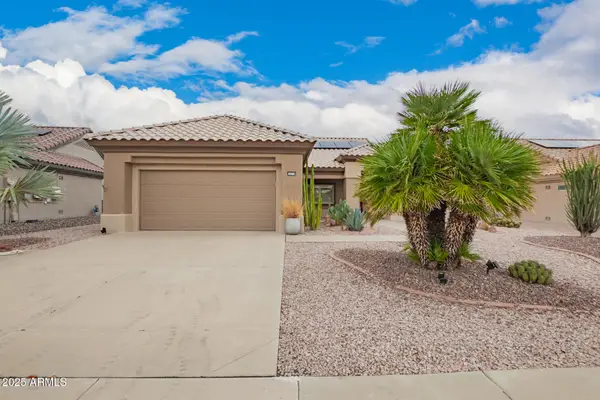 $345,000Active2 beds 2 baths1,355 sq. ft.
$345,000Active2 beds 2 baths1,355 sq. ft.14514 W Las Brizas Lane, Sun City West, AZ 85375
MLS# 6936249Listed by: KELLER WILLIAMS ARIZONA REALTY - New
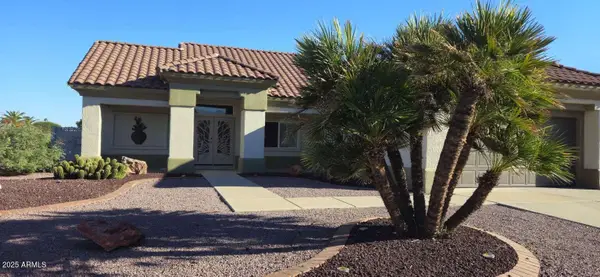 $370,000Active2 beds 2 baths1,336 sq. ft.
$370,000Active2 beds 2 baths1,336 sq. ft.20443 N 133rd Drive, Sun City West, AZ 85375
MLS# 6936172Listed by: CONGRESS REALTY, INC. - Open Tue, 9:30am to 12pmNew
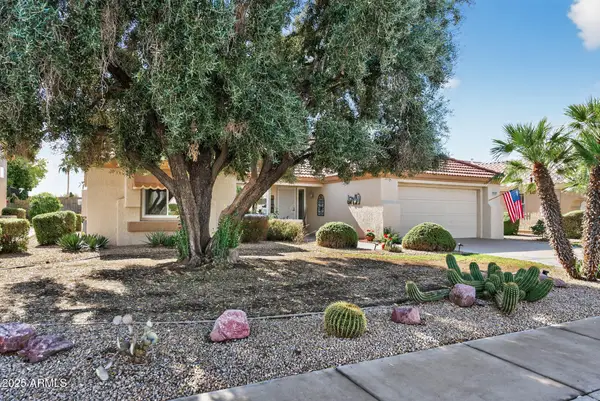 $394,500Active2 beds 2 baths1,870 sq. ft.
$394,500Active2 beds 2 baths1,870 sq. ft.14111 W Circle Ridge Drive, Sun City West, AZ 85375
MLS# 6935880Listed by: REALTY ONE GROUP - New
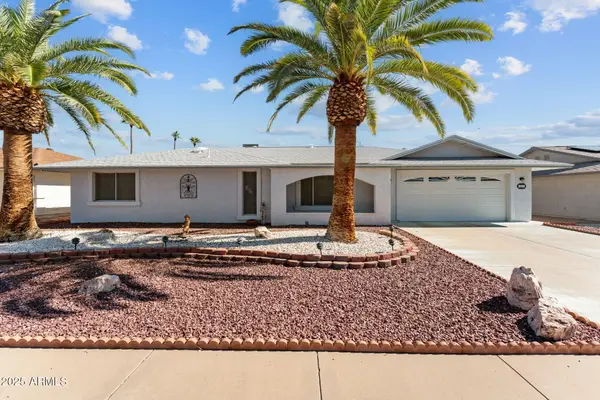 $270,000Active2 beds 2 baths1,885 sq. ft.
$270,000Active2 beds 2 baths1,885 sq. ft.18003 N 129th Avenue, Sun City West, AZ 85375
MLS# 6935805Listed by: HOMESMART - New
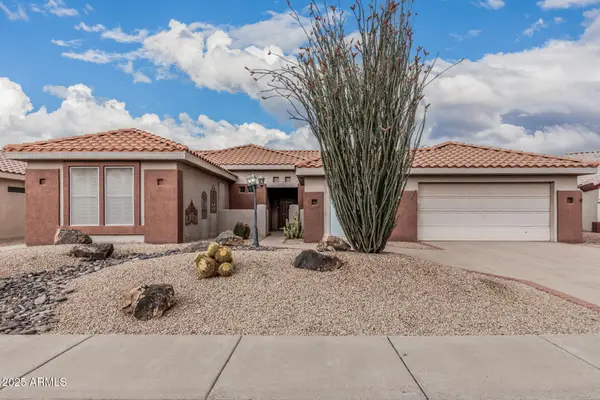 $465,000Active3 beds 2 baths2,255 sq. ft.
$465,000Active3 beds 2 baths2,255 sq. ft.14850 W Via Montoya --, Sun City West, AZ 85375
MLS# 6935770Listed by: ARIZONA BEST REAL ESTATE - Open Fri, 10am to 2pmNew
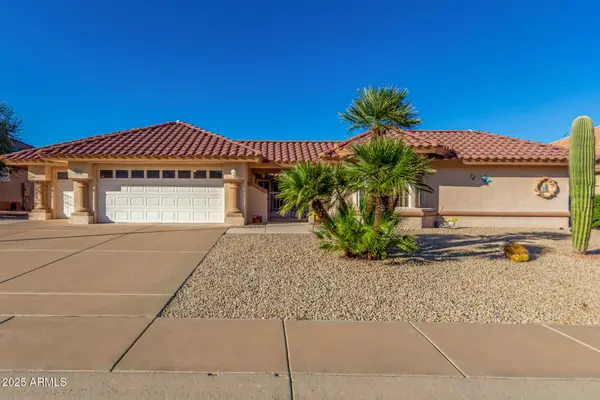 $529,900Active3 beds 3 baths2,678 sq. ft.
$529,900Active3 beds 3 baths2,678 sq. ft.15604 W Sentinel Drive, Sun City West, AZ 85375
MLS# 6935574Listed by: HOMESMART 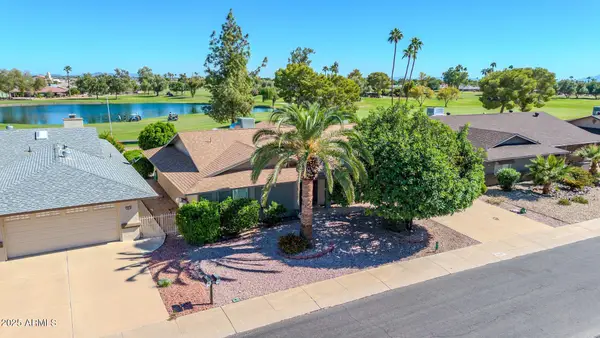 $539,000Pending2 beds 3 baths
$539,000Pending2 beds 3 baths19215 N 132nd Avenue, Sun City West, AZ 85375
MLS# 6935541Listed by: EXP REALTY- New
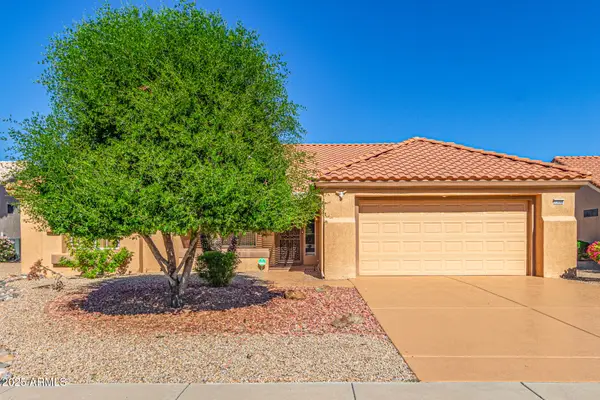 $365,000Active2 beds 2 baths1,824 sq. ft.
$365,000Active2 beds 2 baths1,824 sq. ft.13440 W Caraway Drive, Sun City West, AZ 85375
MLS# 6935328Listed by: RETSY - New
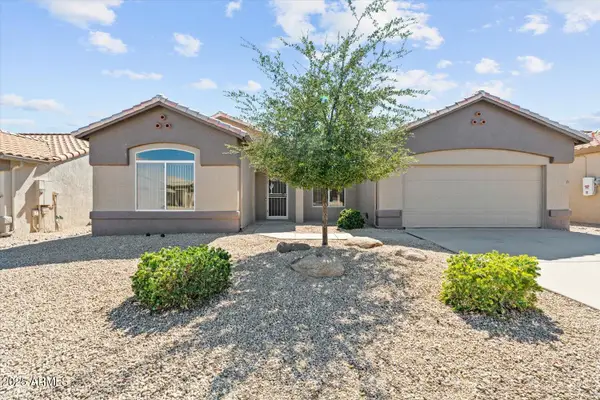 $330,000Active2 beds 2 baths1,438 sq. ft.
$330,000Active2 beds 2 baths1,438 sq. ft.13645 W Ravenswood Drive, Sun City West, AZ 85375
MLS# 6935269Listed by: HOMESMART
