13532 W Pavillion Drive, Sun City West, AZ 85375
Local realty services provided by:ERA Brokers Consolidated
Listed by: kelly chaplin-dahl, albert dahl9492121927
Office: realty one group
MLS#:6943019
Source:ARMLS
Price summary
- Price:$425,000
About this home
GET READY TO CHECK ALL OF YOUR BOXES! This extraordinary Ventura model sits on an 18,300 sqrft lot, in a cul-de-sac with a DESIGNATED GOLF CART GARAGE, New roof underlayment (w/warranty) in 2024. Tastefully updated kitchen with granite counter tops, refinished cabinetry, Stainless Steel appliances, 5-burner gas cook-top, eat-up counter, breakfast nook & sliders to the back patio. Wood-grained, tile plank floors in most of the house. With cathedral ceilings in the living areas, this home has a grand, expansive vibe. Spacious primary bedroom has a pop-out bay window, dual vanities, walk in shower and walk in closet. Guest bedroom has a murphy bed (included). Full guest bath with a tub/shower combo. Large Office/Hobby room with built in cabinets, shelving & storage closet. HUGE - Extended back patio with views of your MASSIVE, Fully Enclosed, backyard - big enough for 2 pools! With the property being on a cul-de-sac, the lot is pie shaped and offers more privacy than most. Fully enclosed with a brick wall and gates on both sides. The garage is deep with plenty of storage and a DESIGNATED GOLF CART BAY! - hard to find! Washer & dryer (included) in the garage. HVAC was replaced in 2016. Mature desert landscape throughout and citrus trees in the back yard. Sensational location - low taxes, no HOA fees and easy cart ride to all SCW has to offer!
Contact an agent
Home facts
- Year built:1989
- Listing ID #:6943019
- Updated:December 22, 2025 at 10:18 AM
Rooms and interior
- Bedrooms:2
- Total bathrooms:2
- Full bathrooms:2
Heating and cooling
- Cooling:Ceiling Fan(s)
Structure and exterior
- Year built:1989
- Lot area:0.42 Acres
Schools
- High school:Adult
- Middle school:Adult
- Elementary school:Adult
Utilities
- Water:Private Water Company
Finances and disclosures
- Price:$425,000
- Tax amount:$1,613
New listings near 13532 W Pavillion Drive
- New
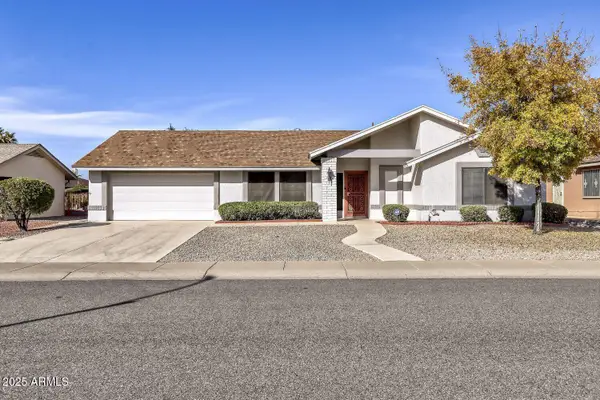 $339,500Active2 beds 2 baths1,677 sq. ft.
$339,500Active2 beds 2 baths1,677 sq. ft.19910 N 146th Way, Sun City West, AZ 85375
MLS# 6960104Listed by: ORCHARD BROKERAGE - New
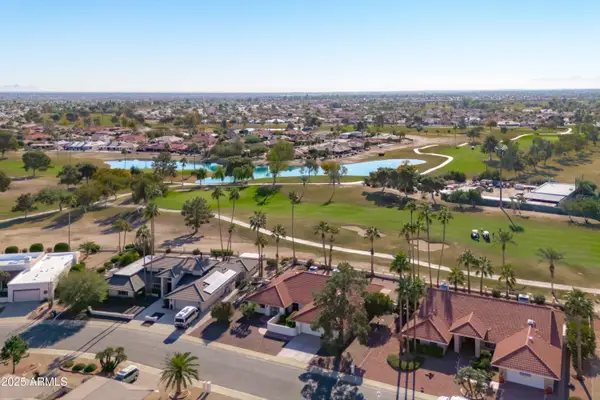 $499,900Active3 beds 2 baths2,519 sq. ft.
$499,900Active3 beds 2 baths2,519 sq. ft.13423 W Gable Hill Drive, Sun City West, AZ 85375
MLS# 6960079Listed by: EXP REALTY - New
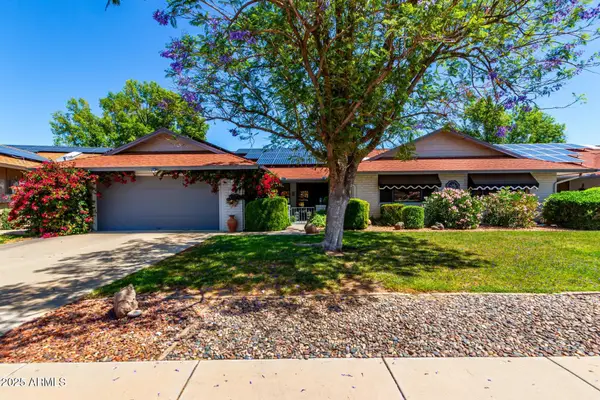 $265,000Active2 beds 2 baths1,581 sq. ft.
$265,000Active2 beds 2 baths1,581 sq. ft.12954 W Blue Sky Drive, Sun City West, AZ 85375
MLS# 6959839Listed by: REAL BROKER - New
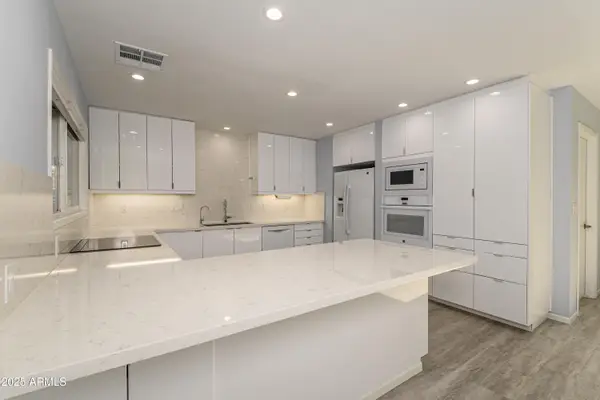 $369,875Active3 beds 2 baths1,961 sq. ft.
$369,875Active3 beds 2 baths1,961 sq. ft.12727 W Maplewood Drive, Sun City West, AZ 85375
MLS# 6959785Listed by: COLDWELL BANKER REALTY - New
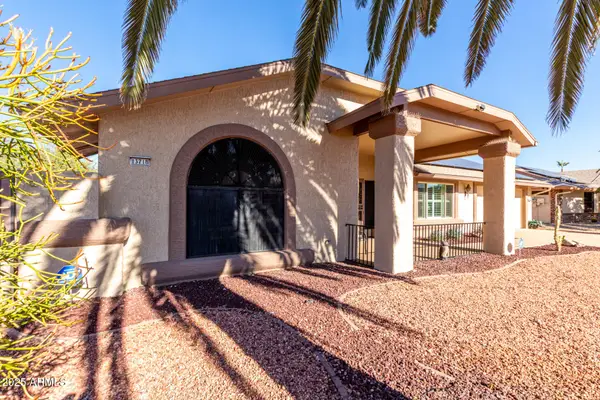 $348,777Active2 beds 2 baths1,677 sq. ft.
$348,777Active2 beds 2 baths1,677 sq. ft.13718 W Gable Hill Drive, Sun City West, AZ 85375
MLS# 6959678Listed by: REAL BROKER - New
 $334,999Active2 beds 2 baths1,962 sq. ft.
$334,999Active2 beds 2 baths1,962 sq. ft.19639 N Bellwood Drive, Sun City West, AZ 85375
MLS# 6959663Listed by: WEST USA REALTY - New
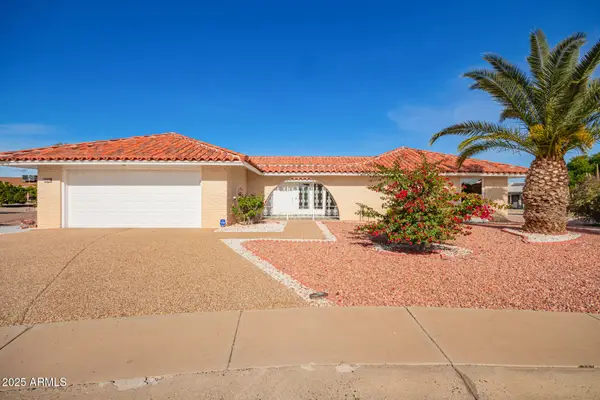 $375,000Active3 beds 2 baths2,208 sq. ft.
$375,000Active3 beds 2 baths2,208 sq. ft.17414 N 130th Drive, Sun City West, AZ 85375
MLS# 6959428Listed by: RUSS LYON SOTHEBY'S INTERNATIONAL REALTY - New
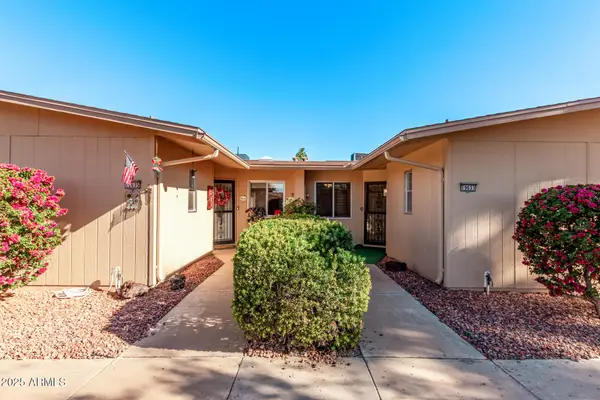 $175,000Active1 beds 1 baths994 sq. ft.
$175,000Active1 beds 1 baths994 sq. ft.19633 N Star Ridge Drive, Sun City West, AZ 85375
MLS# 6959431Listed by: RUSS LYON SOTHEBY'S INTERNATIONAL REALTY - New
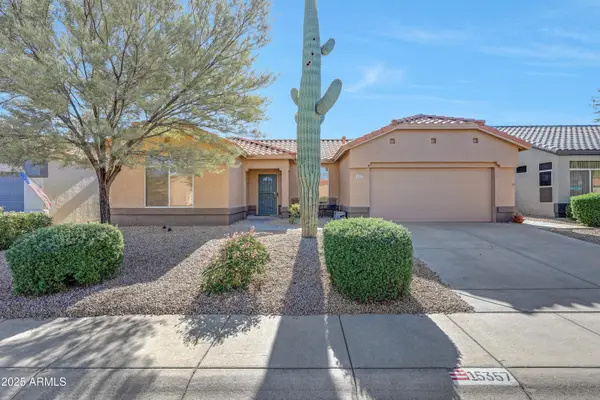 $365,000Active2 beds 2 baths1,454 sq. ft.
$365,000Active2 beds 2 baths1,454 sq. ft.15357 W Via Montoya --, Sun City West, AZ 85375
MLS# 6959354Listed by: HOMESMART FINE HOMES AND LAND - New
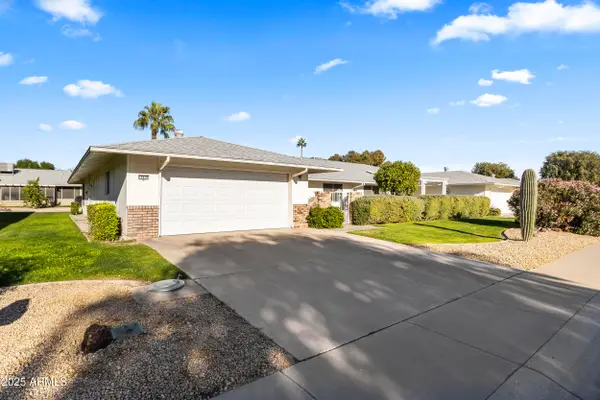 $270,000Active2 beds 2 baths1,766 sq. ft.
$270,000Active2 beds 2 baths1,766 sq. ft.12910 W Maplewood Drive, Sun City West, AZ 85375
MLS# 6959332Listed by: REALTY ONE GROUP
