14219 W Rico Drive, Sun City West, AZ 85375
Local realty services provided by:HUNT Real Estate ERA
Upcoming open houses
- Sat, Sep 0612:15 pm - 03:15 pm
Listed by:patti wells
Office:realty executives arizona territory
MLS#:6914665
Source:ARMLS
Price summary
- Price:$450,000
- Price per sq. ft.:$262.85
About this home
Beautiful & Rare WINSLOW with 'Charm-Factor' appeal. Expanded & Upgraded Eat- In Kitchen w/ Family Room Gathering. Foyer entry into Casually-Elegant Living & Dining Open connection. 3 Stylish Bedrooms + Extra-Ordinary Value-Added IMPROVEMENTS. Curb appealing Desert, Floral, Palm, Lemon Tree& Flagstone & White Epoxy Walkways to covered Double-Security Door Entry. Casually Elegant Living & Dining w/NEW CARPETS, New Custom Paint, NEW Lighted CEILING FANS, NEW CHANDELIERS, NEW Light Filtering Linen Curtains & Rods NEW Vanity Lights, New BATH FAUCETS & Rain SHOWERHEADS. NEW 2025 ROOF, & 2024 NEWER CARRIER VARIABLE 15.8 SEER, AC & FURNACE & WATER HEATER. Upgraded Kitchen Cabs w/pull-outs & drawers, Granite, Under Cab lights, NEW STAINLS APPLNS, WASHER/DRYER+UTIL SINK! One Sweet Home!
Contact an agent
Home facts
- Year built:1994
- Listing ID #:6914665
- Updated:September 05, 2025 at 03:10 PM
Rooms and interior
- Bedrooms:3
- Total bathrooms:2
- Full bathrooms:2
- Living area:1,712 sq. ft.
Heating and cooling
- Cooling:Ceiling Fan(s), Programmable Thermostat
- Heating:Natural Gas
Structure and exterior
- Year built:1994
- Building area:1,712 sq. ft.
- Lot area:0.21 Acres
Schools
- High school:Dysart iSchool
- Middle school:Dysart High School
- Elementary school:Dysart Middle School
Utilities
- Water:Private Water Company
Finances and disclosures
- Price:$450,000
- Price per sq. ft.:$262.85
- Tax amount:$2,397 (2024)
New listings near 14219 W Rico Drive
- New
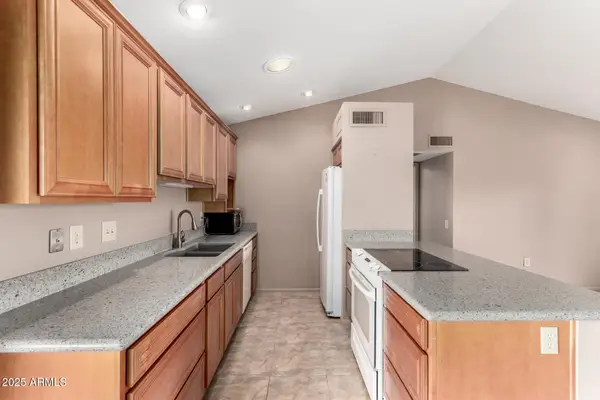 $315,000Active2 beds 2 baths1,228 sq. ft.
$315,000Active2 beds 2 baths1,228 sq. ft.14650 W Antelope Drive, Sun City West, AZ 85375
MLS# 6915339Listed by: HOWE REALTY - New
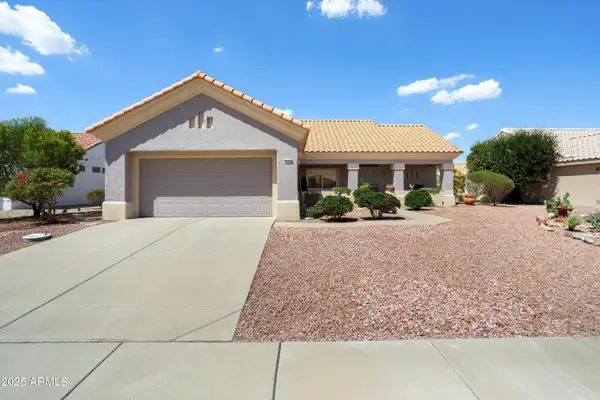 $357,000Active2 beds 2 baths1,320 sq. ft.
$357,000Active2 beds 2 baths1,320 sq. ft.15252 W Via Montoya --, Sun City West, AZ 85375
MLS# 6914983Listed by: HOMESMART - New
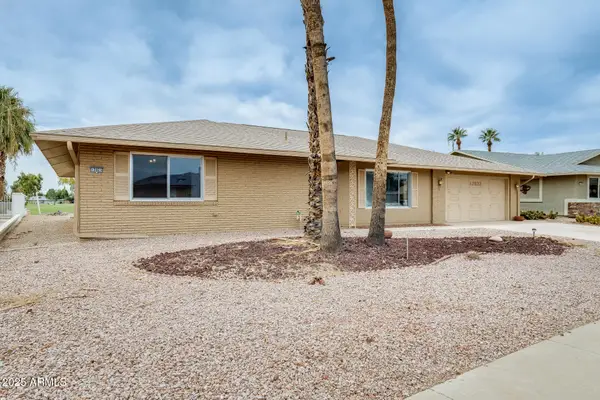 $399,900Active2 beds 2 baths1,892 sq. ft.
$399,900Active2 beds 2 baths1,892 sq. ft.12823 W Galaxy Drive, Sun City West, AZ 85375
MLS# 6914875Listed by: GENERATION REAL ESTATE AND RENTALS - New
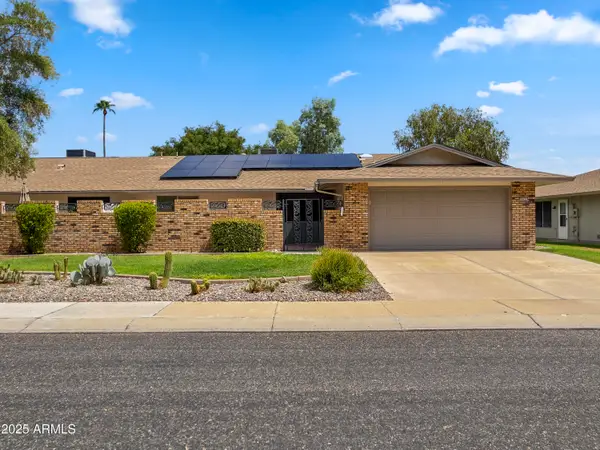 $374,900Active2 beds 2 baths1,857 sq. ft.
$374,900Active2 beds 2 baths1,857 sq. ft.18427 N 125th Avenue, Sun City West, AZ 85375
MLS# 6914721Listed by: EXP REALTY - New
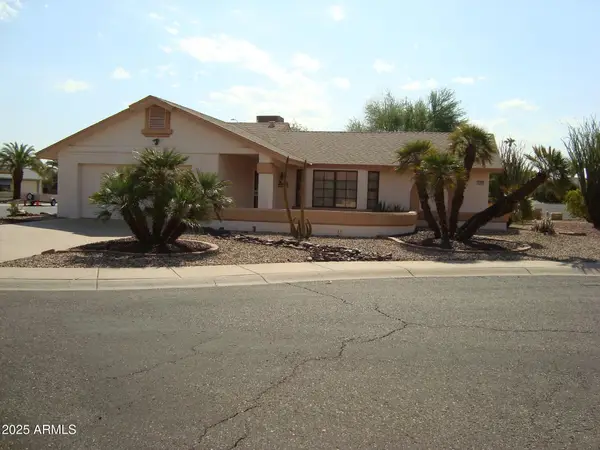 $295,000Active2 beds 2 baths1,228 sq. ft.
$295,000Active2 beds 2 baths1,228 sq. ft.13703 W Aleppo Drive, Sun City West, AZ 85375
MLS# 6914028Listed by: HOMESMART - New
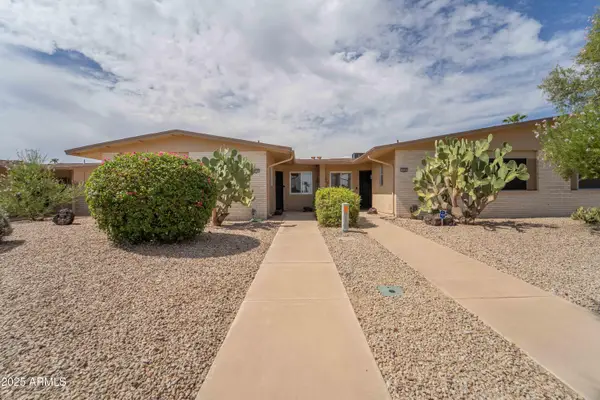 $225,000Active1 beds 1 baths1,114 sq. ft.
$225,000Active1 beds 1 baths1,114 sq. ft.19642 N Camino Del Sol Road, Sun City West, AZ 85375
MLS# 6913813Listed by: REAL BROKER - New
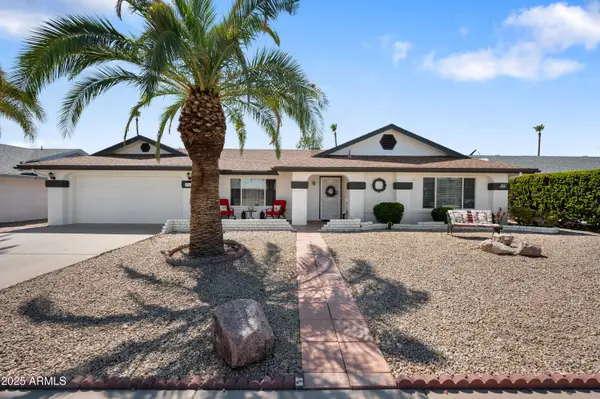 $375,000Active2 beds 2 baths1,819 sq. ft.
$375,000Active2 beds 2 baths1,819 sq. ft.17602 N Desert Glen Drive, Sun City West, AZ 85375
MLS# 6913764Listed by: REAL BROKER - Open Tue, 9:30am to 1pm
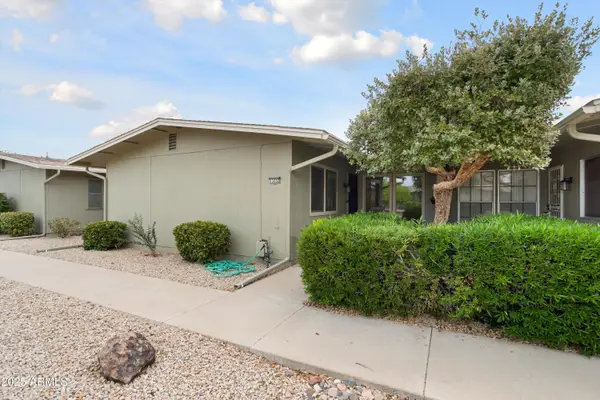 $244,900Pending2 beds 2 baths
$244,900Pending2 beds 2 baths13332 W Desert Glen Drive, Sun City West, AZ 85375
MLS# 6913602Listed by: HOMESMART - New
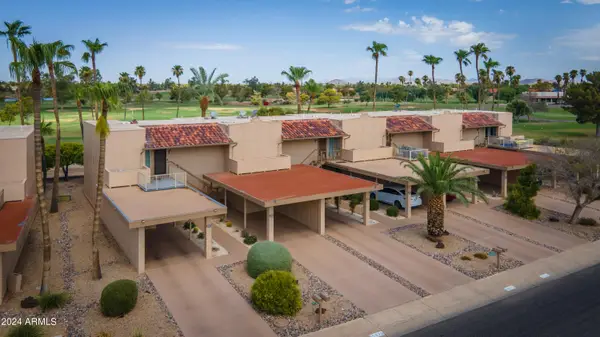 $224,500Active1 beds 1 baths1,086 sq. ft.
$224,500Active1 beds 1 baths1,086 sq. ft.19878 N Star Ridge Drive, Sun City West, AZ 85375
MLS# 6913538Listed by: COLDWELL BANKER REALTY
