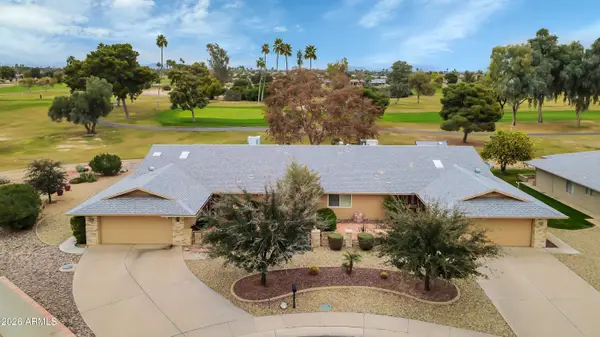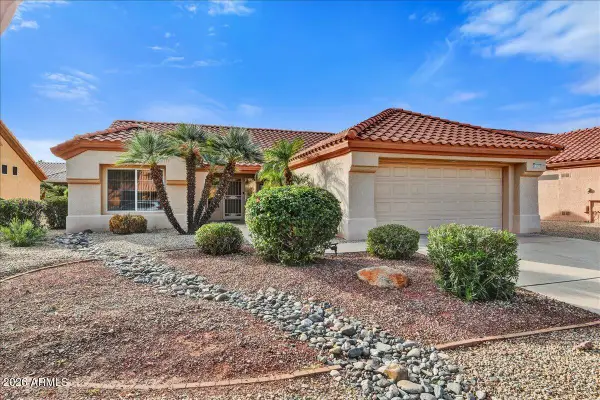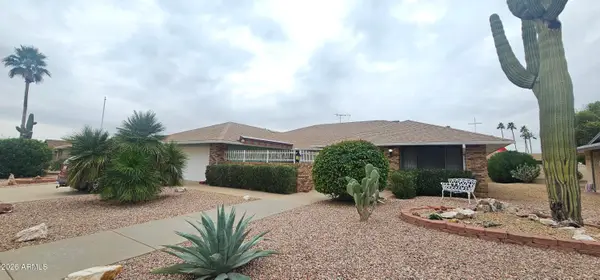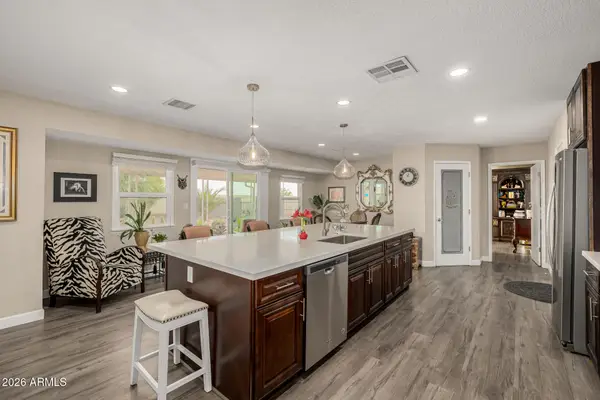14317 W Robertson Drive, Sun City West, AZ 85375
Local realty services provided by:ERA Four Feathers Realty, L.C.
14317 W Robertson Drive,Sun City West, AZ 85375
$399,000
- 2 Beds
- 2 Baths
- 1,653 sq. ft.
- Single family
- Active
Listed by: debora manson
Office: realty one group
MLS#:6924222
Source:ARMLS
Price summary
- Price:$399,000
- Price per sq. ft.:$241.38
About this home
No HOA here! Lovely home in Quiet area of Sun City West, this popular Safford Plan offers abundant natural light and plantation shutters throughout. Large lot offers privacy and an Expanded Back Patio with Pergola for enjoying gorgeous AZ weather and entertaining if you wish. Two Generously sized Bedrooms both have large walk-in closets. Primary Suite offers private French door to patio, dual sinks, water closet and shower. Extra shelving storage for kitchen in office space, Kitchen with bar seating, granite countertops and undercounter lighting, is open to gathering area with a cozy gas fireplace. Freshly painted throughout and New Lighting, this home is move in ready. Neutral hard surface flooring throughout most of the home. Laundry in garage offers deep sink and storage cabinet Garage has built in cabinets and a side garage door with security door. Sun City West is an active 55+ adult community, with so many opportunities for what you enjoy! 7 golf courses, 6 swimming pools, tennis, pickleball, and bowling. Also fitness centers, multiple hobby shop opportunities and even theatre performances. You will wonder why you didn't move here sooner!
Contact an agent
Home facts
- Year built:1995
- Listing ID #:6924222
- Updated:January 09, 2026 at 04:22 PM
Rooms and interior
- Bedrooms:2
- Total bathrooms:2
- Full bathrooms:2
- Living area:1,653 sq. ft.
Heating and cooling
- Cooling:Ceiling Fan(s), Programmable Thermostat
- Heating:Natural Gas
Structure and exterior
- Year built:1995
- Building area:1,653 sq. ft.
- Lot area:0.21 Acres
Schools
- High school:Adult
- Middle school:Adult
- Elementary school:Adult
Utilities
- Water:Private Water Company
Finances and disclosures
- Price:$399,000
- Price per sq. ft.:$241.38
- Tax amount:$2,499 (2025)
New listings near 14317 W Robertson Drive
- New
 $430,000Active2 beds 2 baths1,670 sq. ft.
$430,000Active2 beds 2 baths1,670 sq. ft.14235 W White Rock Drive, Sun City West, AZ 85375
MLS# 6965750Listed by: HOMESMART - New
 $349,900Active2 beds 2 baths2,298 sq. ft.
$349,900Active2 beds 2 baths2,298 sq. ft.13234 W Desert Glen Drive, Sun City West, AZ 85375
MLS# 6965765Listed by: EXP REALTY - New
 $499,900Active2 beds 2 baths2,020 sq. ft.
$499,900Active2 beds 2 baths2,020 sq. ft.21010 N Eden Court, Sun City West, AZ 85375
MLS# 6965602Listed by: COLDWELL BANKER REALTY - New
 $349,000Active2 beds 2 baths2,005 sq. ft.
$349,000Active2 beds 2 baths2,005 sq. ft.12946 W Ashwood Drive, Sun City West, AZ 85375
MLS# 6965297Listed by: LARRY OTT REALTY - New
 $378,000Active2 beds 2 baths1,336 sq. ft.
$378,000Active2 beds 2 baths1,336 sq. ft.13421 W Caraway Drive, Sun City West, AZ 85375
MLS# 6965110Listed by: WEST USA REALTY - New
 $375,000Active3 beds 2 baths2,507 sq. ft.
$375,000Active3 beds 2 baths2,507 sq. ft.17230 N 125th Avenue, Sun City West, AZ 85375
MLS# 6964951Listed by: ARIZONA BEST REAL ESTATE - New
 $415,000Active2 beds 2 baths1,794 sq. ft.
$415,000Active2 beds 2 baths1,794 sq. ft.14102 W Territorial Lane, Sun City West, AZ 85375
MLS# 6964921Listed by: HOMESMART - New
 $349,000Active2 beds 2 baths1,804 sq. ft.
$349,000Active2 beds 2 baths1,804 sq. ft.12607 W Wildwood Drive, Sun City West, AZ 85375
MLS# 6964674Listed by: EPIC HOME REALTY - New
 $238,500Active2 beds 2 baths1,221 sq. ft.
$238,500Active2 beds 2 baths1,221 sq. ft.19215 N Camino Del Sol Drive, Sun City West, AZ 85375
MLS# 6964615Listed by: HOMESMART - Open Sat, 10am to 2pmNew
 $479,900Active2 beds 2 baths2,215 sq. ft.
$479,900Active2 beds 2 baths2,215 sq. ft.12311 W Candlelight Drive, Sun City West, AZ 85375
MLS# 6964451Listed by: HOMESMART
